38018 Glenwood Lane, Shaver Lake, CA 93664
Local realty services provided by:ERA Valley Pro Realty
38018 Glenwood Lane,Shaver Lake, CA 93664
$825,000
- 4 Beds
- - Baths
- 2,700 sq. ft.
- Single family
- Active
Listed by: kimberly l hogue
Office: exp realty of northern california, inc.
MLS#:636302
Source:CA_FMLS
Price summary
- Price:$825,000
- Price per sq. ft.:$305.56
About this home
Your Mountain Escape with Acreage, Views & a Dream ShopWhere Mountain Life Meets PossibilityStep inside this 4-bedroom, 2-bath Shaver Lake cabin and you'll feel it right away: space to breathe, views that calm you, and a shop big enough for all your projects (or dreams). For over 20 years, this was home to the town's fire chief a place well-loved, well-lived, and now ready for its next chapter.The main level welcomes you through a sunny mudroom with French doors that open into the living room, where a freestanding wood stove on brick sets the scene for cozy evenings. Fresh paint and brand-new carpet carry throughout, giving the home a bright, cared-for feel. Two bedrooms and a bath are tucked here, while upstairs opens to a second family room with sweeping tree views, a book nook just waiting for a good read, and two more bedrooms with another full bath.Outside, the deck stretches toward the pines, offering that perfect mountain backdrop. And then there's the shop, huge, versatile, and the kind of space that turns ideas into reality. Whether you're drawn here for full-time mountain living, a private retreat, or simply the chance to own a property with room to grow, this cabin is ready.
Contact an agent
Home facts
- Year built:1993
- Listing ID #:636302
- Added:166 day(s) ago
- Updated:February 11, 2026 at 03:49 PM
Rooms and interior
- Bedrooms:4
- Living area:2,700 sq. ft.
Heating and cooling
- Heating:Central
Structure and exterior
- Roof:Metal
- Year built:1993
- Building area:2,700 sq. ft.
- Lot area:10 Acres
Schools
- High school:Sierra
- Middle school:Sierra
- Elementary school:Pine Ridge
Utilities
- Water:Private
- Sewer:Septic Tank
Finances and disclosures
- Price:$825,000
- Price per sq. ft.:$305.56
New listings near 38018 Glenwood Lane
- New
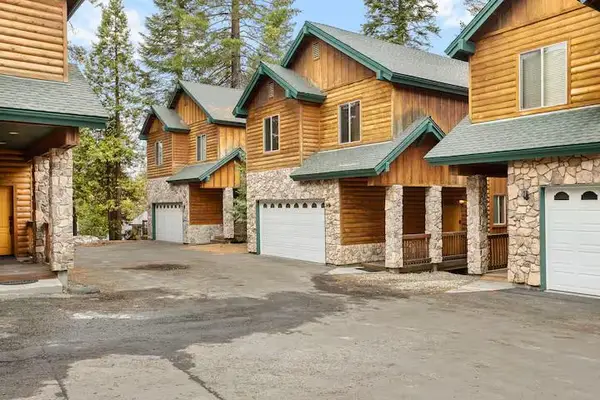 $559,000Active4 beds -- baths2,035 sq. ft.
$559,000Active4 beds -- baths2,035 sq. ft.40830 Village Pass Lane #22, Shaver Lake, CA 93664
MLS# 643422Listed by: SIERRA CREST PROPERTIES - New
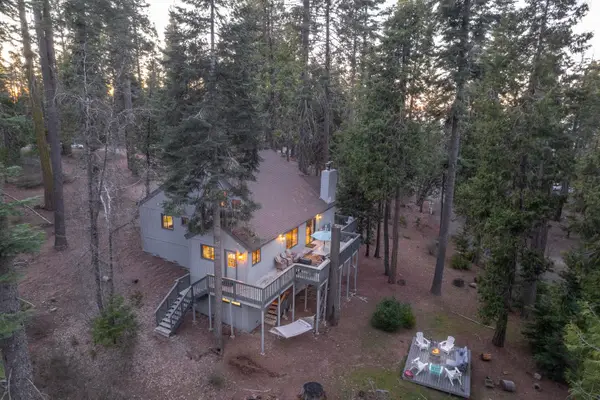 $1,089,000Active5 beds -- baths2,766 sq. ft.
$1,089,000Active5 beds -- baths2,766 sq. ft.39095 Ridge Rd, Shaver Lake, CA 93664
MLS# 643359Listed by: IRON KEY REAL ESTATE 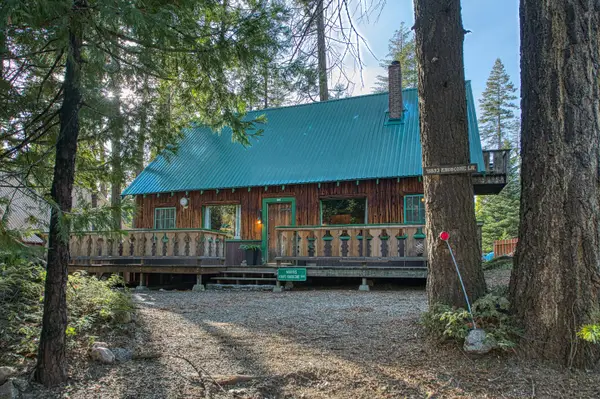 $524,900Pending2 beds -- baths1,700 sq. ft.
$524,900Pending2 beds -- baths1,700 sq. ft.41893 Knobcone Ln, Shaver Lake, CA 93664
MLS# 643150Listed by: IRON KEY REAL ESTATE $145,000Pending0.61 Acres
$145,000Pending0.61 Acres42768 Garnet Lane #Lot40, Shaver Lake, CA 93664
MLS# 643169Listed by: REAL BROKER $145,000Pending0.61 Acres
$145,000Pending0.61 Acres42728 Garnet Lane #lot41, Shaver Lake, CA 93664
MLS# 643170Listed by: REAL BROKER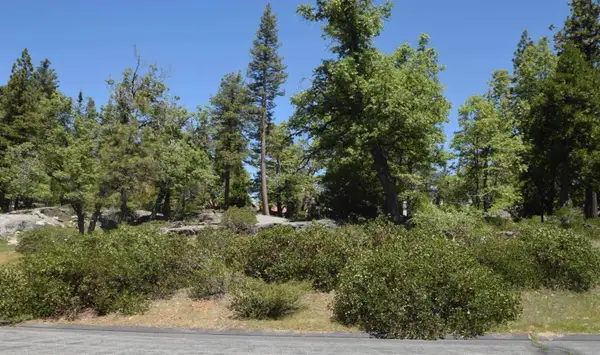 $145,000Pending0.61 Acres
$145,000Pending0.61 Acres43006 Garnet Lane #lot36, Shaver Lake, CA 93664
MLS# 643165Listed by: REAL BROKER $145,000Pending0.6 Acres
$145,000Pending0.6 Acres42884 Garnet Lane #Lot37, Shaver Lake, CA 93664
MLS# 643167Listed by: REAL BROKER $145,000Pending0.6 Acres
$145,000Pending0.6 Acres42782 Garnet Lane #Lot39, Shaver Lake, CA 93664
MLS# 643168Listed by: REAL BROKER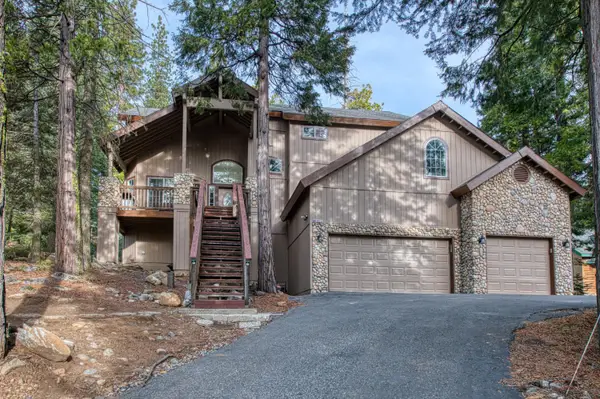 $799,000Active4 beds -- baths3,011 sq. ft.
$799,000Active4 beds -- baths3,011 sq. ft.40416 Wild Rose Lane, Shaver Lake, CA 93664
MLS# 642919Listed by: PINNACLE REAL ESTATE OF SHAVER LAKE $104,999Active0.56 Acres
$104,999Active0.56 Acres40541 Wild Rose Lane, Shaver Lake, CA 93664
MLS# 642374Listed by: PLATLABS, INC.

