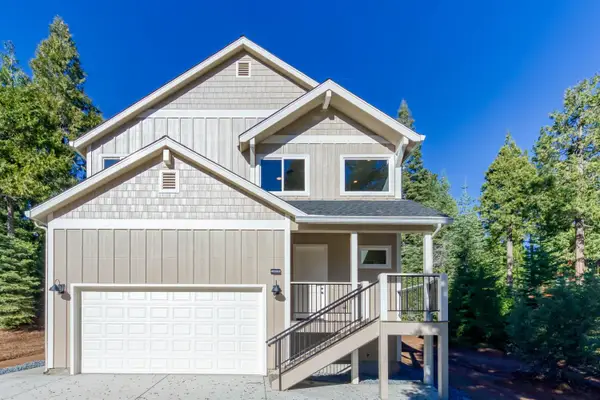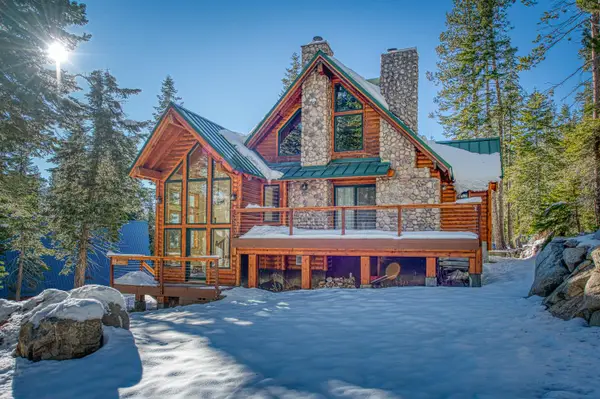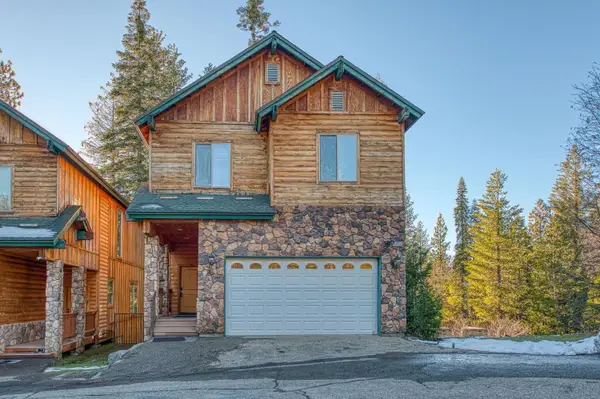39801 Woody Lane, Shaver Lake, CA 93664
Local realty services provided by:ERA Valley Pro Realty
39801 Woody Lane,Shaver Lake, CA 93664
$750,000
- 4 Beds
- - Baths
- 2,254 sq. ft.
- Single family
- Pending
Listed by: jorge cuevas
Office: real broker
MLS#:637485
Source:CA_FMLS
Price summary
- Price:$750,000
- Price per sq. ft.:$332.74
About this home
This stunning Shaver Lake log-style cabin can be your dream home or vacation retreat, offering gorgeous nature scapes and a quick drive into town or a serene escape to the lake. Massive log beams frame the inner and outer vaulted ceilings throughout, with knotty pine planking between. The open-concept main floor includes a dining area and island seating, perfect for dining or entertaining, featuring wood and stone flooring with a stone-faced fireplace as the centerpiece. The master suite is conveniently located downstairs, while two generously sized bedrooms and a full bathroom are upstairs. Additional spaces include a game room, an additional bedroom, and two bonus rooms behind the downstairs garage area. An HVAC unit services the main areas, with mini-split units installed in all bedrooms. The front porch is a beautiful raised wood deck that wraps around over the garage parking area, and the rear deck features a covered patio perfect for BBQs and outdoor seating. Surrounded by fresh air, pine trees, and a nearby lake, this home and its glorious log and woodwork offer much more than just a prime location.<br><br>
Contact an agent
Home facts
- Year built:2008
- Listing ID #:637485
- Added:195 day(s) ago
- Updated:January 02, 2026 at 08:26 AM
Rooms and interior
- Bedrooms:4
- Living area:2,254 sq. ft.
Heating and cooling
- Cooling:Central Heat & Cool
Structure and exterior
- Roof:Composition
- Year built:2008
- Building area:2,254 sq. ft.
- Lot area:1.89 Acres
Schools
- High school:Sierra
- Middle school:Foothill
- Elementary school:Pine Ridge
Utilities
- Water:Public
- Sewer:Public Sewer
Finances and disclosures
- Price:$750,000
- Price per sq. ft.:$332.74
New listings near 39801 Woody Lane
- New
 $799,000Active4 beds -- baths2,127 sq. ft.
$799,000Active4 beds -- baths2,127 sq. ft.40868 Wild Iris Lane, Shaver Lake, CA 93664
MLS# 641455Listed by: SIERRA CREST PROPERTIES  $499,000Active3 beds -- baths1,330 sq. ft.
$499,000Active3 beds -- baths1,330 sq. ft.42573 Rock Ledge Road, Shaver Lake, CA 93664
MLS# 641163Listed by: EXP REALTY OF NORTHERN CALIFORNIA, INC. $1,075,000Active8 beds -- baths3,980 sq. ft.
$1,075,000Active8 beds -- baths3,980 sq. ft.41930 Buckeye Lane, Shaver Lake, CA 93664
MLS# 641029Listed by: REALTY CONCEPTS, LTD. - FRESNO $839,000Active3 beds -- baths1,320 sq. ft.
$839,000Active3 beds -- baths1,320 sq. ft.41958 Aspen Road, Shaver Lake, CA 93664
MLS# 640957Listed by: SIERRA CREST PROPERTIES $999,000Active3 beds -- baths2,947 sq. ft.
$999,000Active3 beds -- baths2,947 sq. ft.41891 Timber Ridge Road, Shaver Lake, CA 93664
MLS# 640955Listed by: SIERRA CREST PROPERTIES $3,795,000Active6 beds -- baths7,000 sq. ft.
$3,795,000Active6 beds -- baths7,000 sq. ft.42555 Bretz Point Lane, Shaver Lake, CA 93664
MLS# 640873Listed by: PINNACLE REAL ESTATE OF SHAVER LAKE $335,000Active3 beds -- baths1,170 sq. ft.
$335,000Active3 beds -- baths1,170 sq. ft.40720 Oakwoods Ln, Fresno, CA 93664
MLS# 640522Listed by: ROD ALUISI REAL ESTATE $55,000Active5 Acres
$55,000Active5 Acres0 Shaver Lake, Auberry, CA 93602
MLS# 640388Listed by: ROD ALUISI REAL ESTATE $685,000Active4 beds -- baths1,911 sq. ft.
$685,000Active4 beds -- baths1,911 sq. ft.55578 Cordwood Road, Shaver Lake, CA 93664
MLS# 640345Listed by: REAL BROKER $669,000Active6 beds -- baths2,699 sq. ft.
$669,000Active6 beds -- baths2,699 sq. ft.40722 Village Pass Ln, Shaver Lake, CA 93664
MLS# 640346Listed by: REAL BROKER
