41187 Heartwood Lane, Shaver Lake, CA 93664
Local realty services provided by:ERA Valley Pro Realty
41187 Heartwood Lane,Shaver Lake, CA 93664
$749,900
- 3 Beds
- 3 Baths
- 2,240 sq. ft.
- Single family
- Active
Listed by:erik l anderson
Office:anderson real estate group
MLS#:236956
Source:CA_TCMLS
Price summary
- Price:$749,900
- Price per sq. ft.:$334.78
- Monthly HOA dues:$64
About this home
Tucked among the towering pines of Ockenden Ranch, this bright and welcoming cabin offers the perfect blend of cabin charm and modern comfort. Enter into a grand open living room with vaulted ceilings, a massive stone fireplace, and generous space for gathering. Expansive windows flood the home with natural light while framing gorgeous views of the surrounding forest.
The open kitchen features new appliances, a large breakfast bar, abundant cabinetry, and an adjacent dining area, making it ideal for hosting family and friends. On the main floor, the owner's suite provides a private retreat with a luxurious bath complete with a soaking tub, separate shower, and walk-in closet, and direct access to the back deck for enjoying the fresh mountain air.
Upstairs, you'll find two spacious bedrooms and a full bath, offering plenty of room for guests. With its open layout, beautiful finishes, delightful wraparound deck, and serene setting, this Ockenden Ranch cabin is a warm and inviting escape in every season. There is plenty of space for the entire family to enjoy, and you can choose to use it as a second home or an Airbnb - it's perfect for all uses. Don't wait! Schedule your showing today!
Contact an agent
Home facts
- Year built:1996
- Listing ID #:236956
- Added:44 day(s) ago
- Updated:October 03, 2025 at 02:42 PM
Rooms and interior
- Bedrooms:3
- Total bathrooms:3
- Full bathrooms:2
- Living area:2,240 sq. ft.
Heating and cooling
- Cooling:Ceiling Fan(s), Wall/window Unit(s)
- Heating:Central
Structure and exterior
- Roof:Metal
- Year built:1996
- Building area:2,240 sq. ft.
- Lot area:0.24 Acres
Utilities
- Water:Public, Water Connected
- Sewer:Public Sewer, Sewer Connected
Finances and disclosures
- Price:$749,900
- Price per sq. ft.:$334.78
New listings near 41187 Heartwood Lane
- New
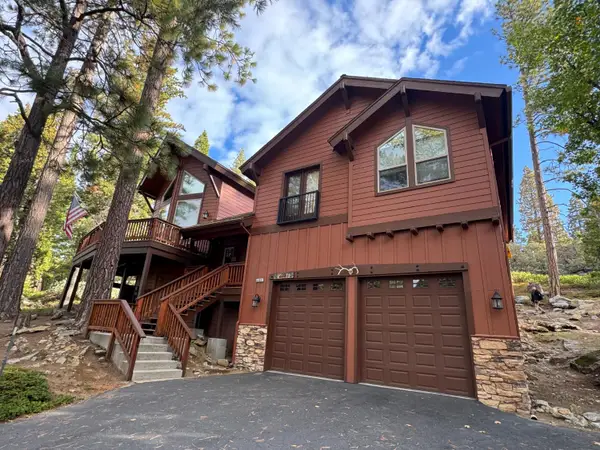 $795,000Active3 beds -- baths2,078 sq. ft.
$795,000Active3 beds -- baths2,078 sq. ft.40608 Wild Rose Lane, Shaver Lake, CA 93664
MLS# 637852Listed by: REAL BROKER - New
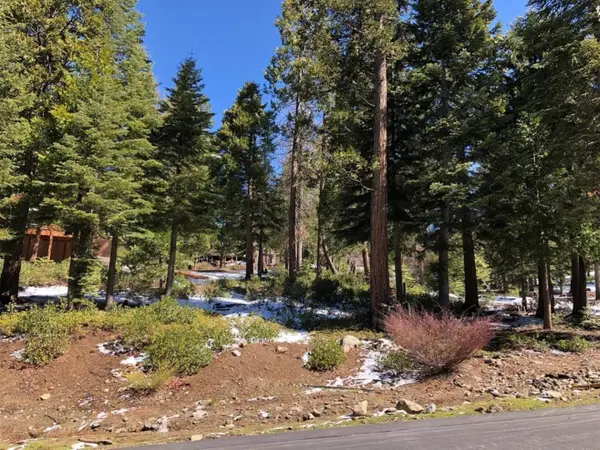 $165,000Active0.59 Acres
$165,000Active0.59 Acres42518 Tourmaline Lane, SHAVER LAKE, CA 93664
MLS# 82023329Listed by: UNIVERSAL REALTY SERVICES, INC - New
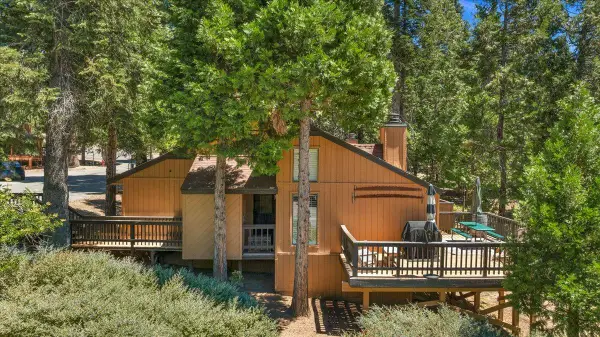 $365,000Active2 beds -- baths1,208 sq. ft.
$365,000Active2 beds -- baths1,208 sq. ft.40814 Mill Run Lane, Shaver Lake, CA 93664
MLS# 636365Listed by: REALTY CONCEPTS, LTD. - FRESNO - New
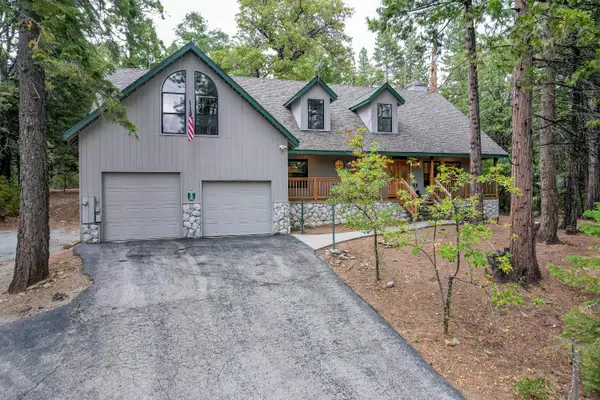 $919,950Active6 beds -- baths2,914 sq. ft.
$919,950Active6 beds -- baths2,914 sq. ft.42039 Rock Shelf Lane, Shaver Lake, CA 93664
MLS# 637661Listed by: REALTY CONCEPTS, LTD. - FRESNO - New
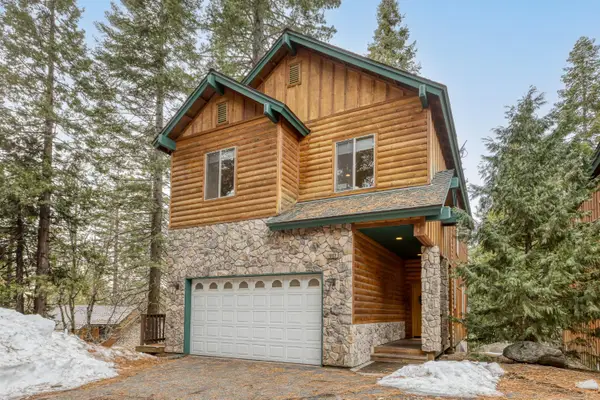 $669,000Active6 beds -- baths2,699 sq. ft.
$669,000Active6 beds -- baths2,699 sq. ft.40828 Village Pass Lane, Shaver Lake, CA 93664
MLS# 637592Listed by: ANDERSON REAL ESTATE GROUP - New
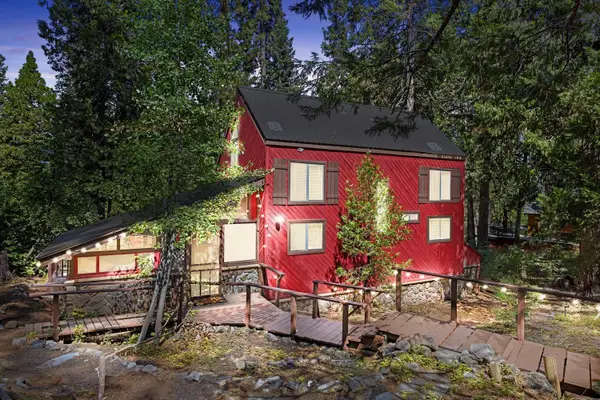 $490,000Active3 beds -- baths1,044 sq. ft.
$490,000Active3 beds -- baths1,044 sq. ft.42316 Blue Meadow Lane, Shaver Lake, CA 93664
MLS# 637482Listed by: EXP REALTY OF NORTHERN CALIFORNIA, INC. 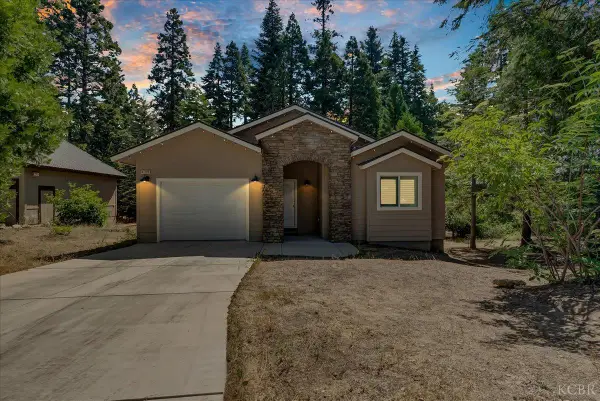 $649,900Active3 beds 2 baths1,578 sq. ft.
$649,900Active3 beds 2 baths1,578 sq. ft.41189 Silver Pine Lane, Shaver Lake, CA 93664
MLS# 232460Listed by: EXP REALTY OF CALIFORNIA INC $449,000Active2 beds -- baths984 sq. ft.
$449,000Active2 beds -- baths984 sq. ft.38295 Cressman Road, Shaver Lake, CA 93664
MLS# 636833Listed by: LONDON PROPERTIES, LTD. $775,000Pending5 beds -- baths1,952 sq. ft.
$775,000Pending5 beds -- baths1,952 sq. ft.38848 Ridge Road, Shaver Lake, CA 93664
MLS# 636524Listed by: SIERRA CREST PROPERTIES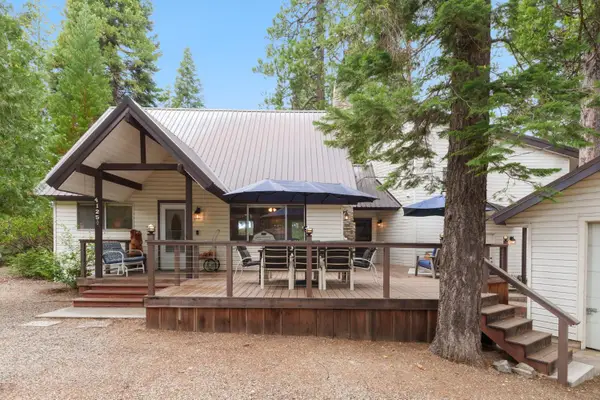 $849,999Active4 beds -- baths2,218 sq. ft.
$849,999Active4 beds -- baths2,218 sq. ft.41250 Kokanee Lane, Shaver Lake, CA 93664
MLS# 636392Listed by: BETTER HOMES & GARDEN REAL ESTATE GOLDLEAF
