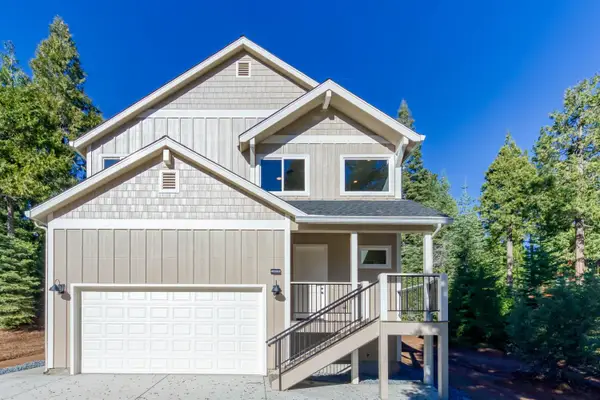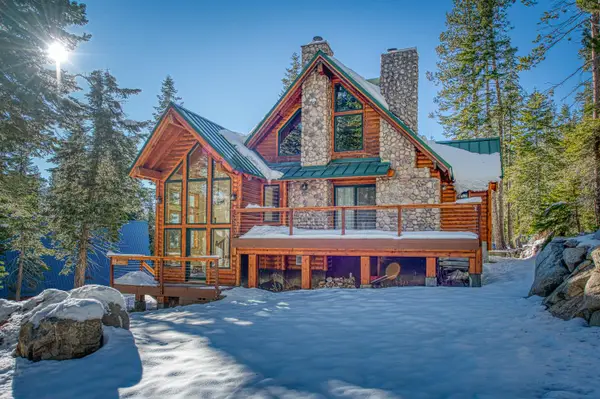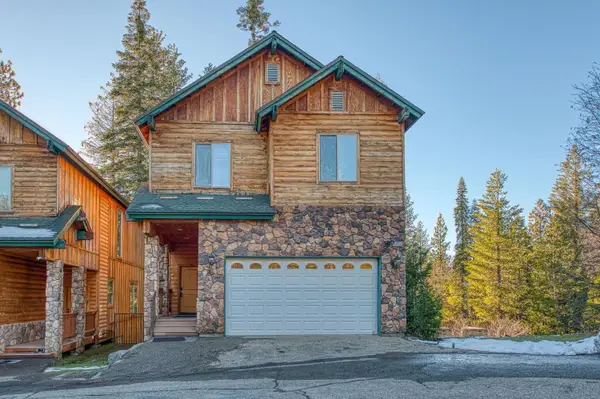41228 Heartwood Lane, Shaver Lake, CA 93664
Local realty services provided by:ERA Valley Pro Realty
41228 Heartwood Lane,Shaver Lake, CA 93664
$849,000
- 4 Beds
- - Baths
- 2,800 sq. ft.
- Single family
- Active
Listed by: zoe huebner
Office: real broker
MLS#:631657
Source:CA_FMLS
Price summary
- Price:$849,000
- Price per sq. ft.:$303.21
- Monthly HOA dues:$40.42
About this home
This spacious two-story home features three outdoor decks ideal for relaxing or entertaining. The two back decks offer serene evergreen views overlooking a peaceful greenbelt. On quiet days, you can even hear the whisper of the pines as the breeze moves through the trees.<br><br>Inside, the well-equipped kitchen includes newer SS appliances. The open living room offers a cozy gathering space with freestanding wood stove to keep you warm on cool mountain evenings. A separate dining room sits just off the living area.<br><br>French doors lead to a 9x60 ft. covered deck with plenty of seating and space for entertainment. On the main level are three bedrooms and two bathrooms. The primary suite with king bed is privately located across from the queen bedroom and kids' bunk room.<br><br>Downstairs, accessible via the house or garage, is a great retreat with a separate bath, bunk bed, private king bedroom plus direct access to the second 9x60 ft covered deck and the backyard<br><br>The game room features a full-size foosball table, air hockey, and board games, and opens to another large deck with outdoor access. A two-car garage is a perfect addition for holding all of your mountain toys and vehicles. <div><br></div><div>Ockenden Ranch features wide county maintained streets, community trash services, tennis/pickleball court and basketball court, a unique amenity specifically to the Ockenden Ranch subdivision.<br><br>This home has brought joy to its owners and is ready to do the same for you.</div>
Contact an agent
Home facts
- Year built:1996
- Listing ID #:631657
- Added:209 day(s) ago
- Updated:January 02, 2026 at 04:11 PM
Rooms and interior
- Bedrooms:4
- Living area:2,800 sq. ft.
Heating and cooling
- Cooling:Central Heat & Cool
Structure and exterior
- Roof:Metal
- Year built:1996
- Building area:2,800 sq. ft.
- Lot area:0.28 Acres
Schools
- High school:Sierra
- Middle school:Pine Ridge
- Elementary school:Pine Ridge
Utilities
- Water:Public
- Sewer:Public Sewer
Finances and disclosures
- Price:$849,000
- Price per sq. ft.:$303.21
New listings near 41228 Heartwood Lane
- New
 $799,000Active4 beds -- baths2,127 sq. ft.
$799,000Active4 beds -- baths2,127 sq. ft.40868 Wild Iris Lane, Shaver Lake, CA 93664
MLS# 641455Listed by: SIERRA CREST PROPERTIES  $499,000Active3 beds -- baths1,330 sq. ft.
$499,000Active3 beds -- baths1,330 sq. ft.42573 Rock Ledge Road, Shaver Lake, CA 93664
MLS# 641163Listed by: EXP REALTY OF NORTHERN CALIFORNIA, INC. $1,075,000Active8 beds -- baths3,980 sq. ft.
$1,075,000Active8 beds -- baths3,980 sq. ft.41930 Buckeye Lane, Shaver Lake, CA 93664
MLS# 641029Listed by: REALTY CONCEPTS, LTD. - FRESNO $839,000Active3 beds -- baths1,320 sq. ft.
$839,000Active3 beds -- baths1,320 sq. ft.41958 Aspen Road, Shaver Lake, CA 93664
MLS# 640957Listed by: SIERRA CREST PROPERTIES $999,000Active3 beds -- baths2,947 sq. ft.
$999,000Active3 beds -- baths2,947 sq. ft.41891 Timber Ridge Road, Shaver Lake, CA 93664
MLS# 640955Listed by: SIERRA CREST PROPERTIES $3,795,000Active6 beds -- baths7,000 sq. ft.
$3,795,000Active6 beds -- baths7,000 sq. ft.42555 Bretz Point Lane, Shaver Lake, CA 93664
MLS# 640873Listed by: PINNACLE REAL ESTATE OF SHAVER LAKE $335,000Active3 beds -- baths1,170 sq. ft.
$335,000Active3 beds -- baths1,170 sq. ft.40720 Oakwoods Ln, Fresno, CA 93664
MLS# 640522Listed by: ROD ALUISI REAL ESTATE $55,000Active5 Acres
$55,000Active5 Acres0 Shaver Lake, Auberry, CA 93602
MLS# 640388Listed by: ROD ALUISI REAL ESTATE $685,000Active4 beds -- baths1,911 sq. ft.
$685,000Active4 beds -- baths1,911 sq. ft.55578 Cordwood Road, Shaver Lake, CA 93664
MLS# 640345Listed by: REAL BROKER $669,000Active6 beds -- baths2,699 sq. ft.
$669,000Active6 beds -- baths2,699 sq. ft.40722 Village Pass Ln, Shaver Lake, CA 93664
MLS# 640346Listed by: REAL BROKER
