14126 Hartsook Street, Sherman Oaks, CA 91423
Local realty services provided by:ERA Excel Realty
14126 Hartsook Street,Sherman Oaks, CA 91423
$1,599,000
- 3 Beds
- 2 Baths
- 1,554 sq. ft.
- Single family
- Active
Upcoming open houses
- Sun, Sep 2111:00 am - 03:00 pm
Listed by:aileen hagy
Office:compass
MLS#:225004745
Source:CRMLS
Price summary
- Price:$1,599,000
- Price per sq. ft.:$1,028.96
About this home
Amazing location on one of the Bird House streets that Architect W.M. Mellenthin designed. Located on a flat charming cul-de-sac with its own lush grassy private backyard. If you do want to venture out you have a private gate with direct access to the most amazing park- Sherman Oaks Van Nuys Park.This single story 1,554 sq. ft. home has been recently remodeled with luxury and style in mind. Marble, herringbone tile, Zia tiles and engineered hardwood floors are just a few of the materials chosen.The open floor plan has a large living area with a fireplace and views of the back patio fire pit seating area. The pergola offers charm and more seating potential. All part of the grassy yard with the cutest storage barn.The well designed 3 bedrooms all have custom closets with a primary ensuite bathroom to die for.The attached two car garage has an abundance of storage and direct access to the side yard.Wonderful location, Charming curb appeal and beautiful remodeling make this a special home.
Contact an agent
Home facts
- Year built:1951
- Listing ID #:225004745
- Added:1 day(s) ago
- Updated:September 18, 2025 at 10:23 PM
Rooms and interior
- Bedrooms:3
- Total bathrooms:2
- Full bathrooms:1
- Living area:1,554 sq. ft.
Heating and cooling
- Cooling:Central Air
- Heating:Central Furnace, Natural Gas
Structure and exterior
- Year built:1951
- Building area:1,554 sq. ft.
- Lot area:0.16 Acres
Utilities
- Sewer:Public Sewer
Finances and disclosures
- Price:$1,599,000
- Price per sq. ft.:$1,028.96
New listings near 14126 Hartsook Street
- New
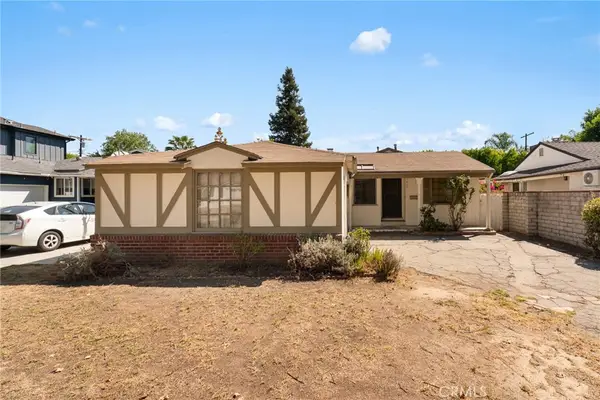 $999,000Active3 beds 1 baths1,074 sq. ft.
$999,000Active3 beds 1 baths1,074 sq. ft.5460 Columbus Avenue, Sherman Oaks, CA 91411
MLS# SR25220705Listed by: THE AGENCY - New
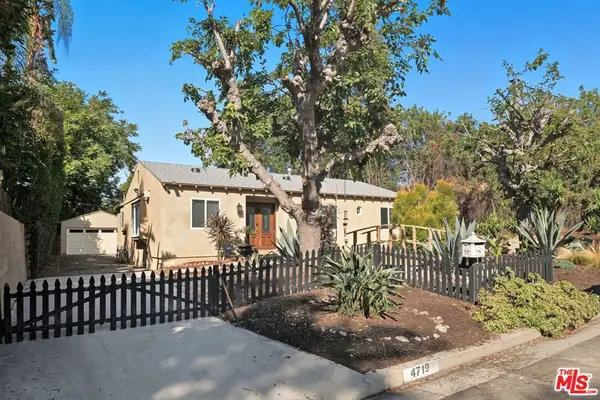 $1,790,000Active3 beds 3 baths2,029 sq. ft.
$1,790,000Active3 beds 3 baths2,029 sq. ft.4719 W Wortser Avenue, Sherman Oaks, CA 91423
MLS# 25593857Listed by: EPIQUE REALTY - New
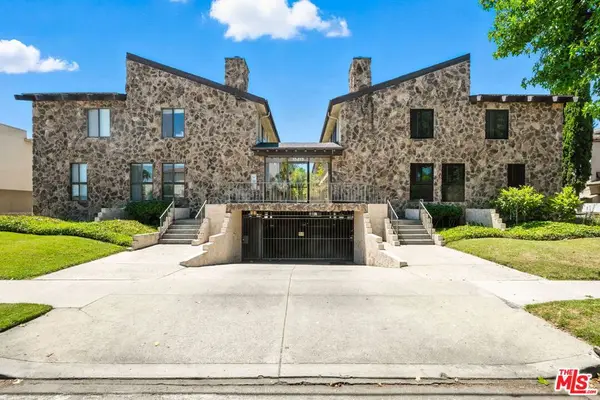 $655,000Active3 beds 3 baths1,329 sq. ft.
$655,000Active3 beds 3 baths1,329 sq. ft.13412 Burbank Boulevard #3, Sherman Oaks, CA 91401
MLS# 25594813Listed by: MGB REALTY GROUP - Open Sun, 2 to 4pmNew
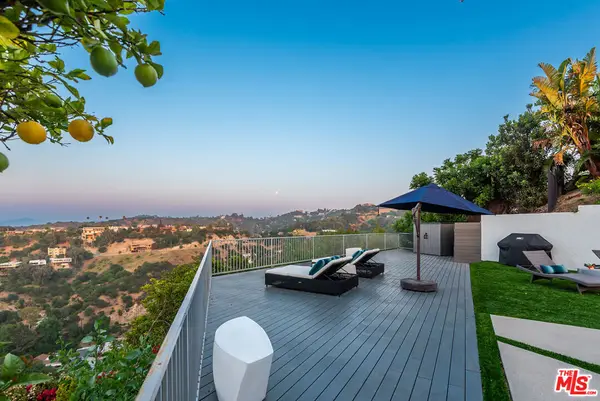 $3,495,000Active3 beds 2 baths2,774 sq. ft.
$3,495,000Active3 beds 2 baths2,774 sq. ft.14652 Deervale Place, Sherman Oaks, CA 91403
MLS# 25594787Listed by: BERKSHIRE HATHAWAY HOMESERVICES CALIFORNIA PROPERTIES - New
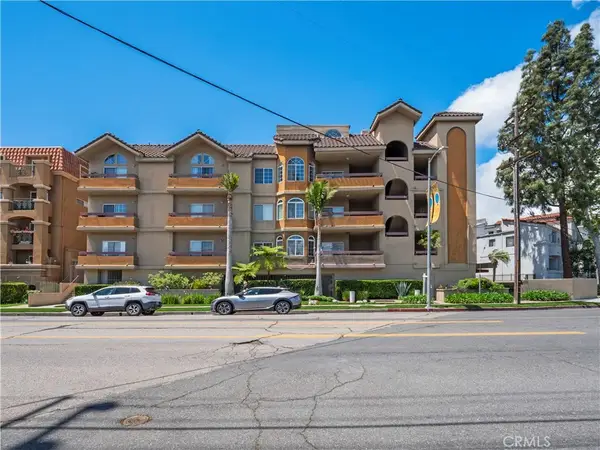 $795,000Active2 beds 3 baths1,643 sq. ft.
$795,000Active2 beds 3 baths1,643 sq. ft.4301 Fulton Avenue #303, Sherman Oaks, CA 91423
MLS# SR25220372Listed by: FEDERICO J. TRIEBEL - New
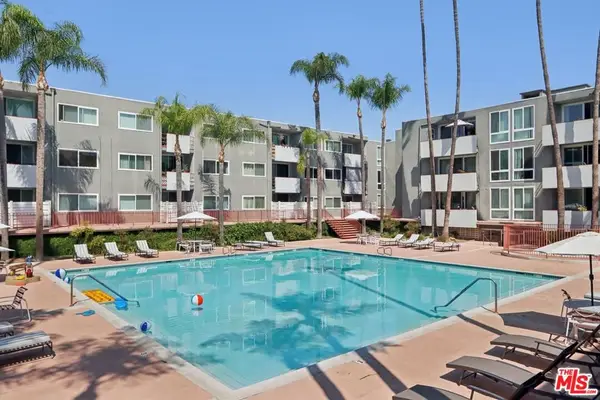 $550,000Active1 beds 1 baths1,058 sq. ft.
$550,000Active1 beds 1 baths1,058 sq. ft.4915 Tyrone Avenue #102, Sherman Oaks, CA 91423
MLS# 25594451Listed by: BEVERLY AND COMPANY, INC. - Open Fri, 11am to 2pmNew
 $2,000,000Active3 beds 3 baths2,158 sq. ft.
$2,000,000Active3 beds 3 baths2,158 sq. ft.4040 Murietta Avenue, Sherman Oaks, CA 91423
MLS# SR25219519Listed by: BERKSHIRE HATHAWAY HOMESERVICES CALIFORNIA PROPERTIES - New
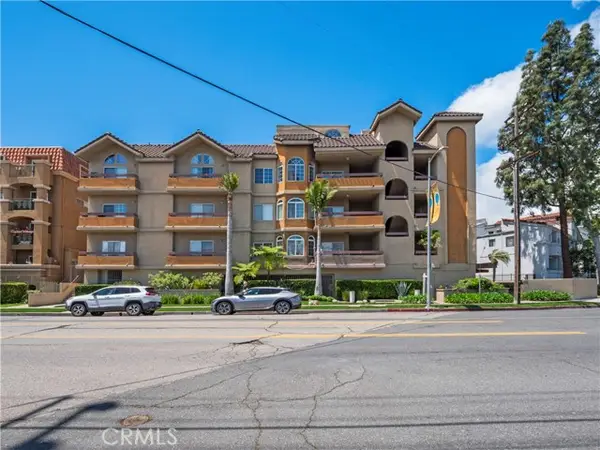 $795,000Active2 beds 3 baths1,643 sq. ft.
$795,000Active2 beds 3 baths1,643 sq. ft.4301 Fulton Avenue #303, Sherman Oaks, CA 91423
MLS# SR25220372Listed by: FEDERICO J. TRIEBEL - Open Sat, 1 to 3pmNew
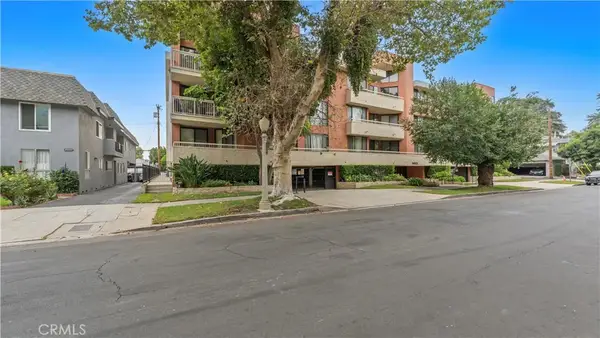 $699,900Active2 beds 2 baths1,261 sq. ft.
$699,900Active2 beds 2 baths1,261 sq. ft.14521 Benefit St #102, Sherman Oaks, CA 91403
MLS# DW25219699Listed by: FIRST FAMILY HOMES
