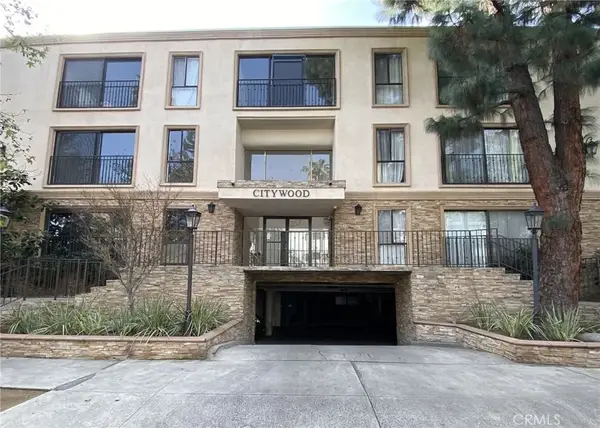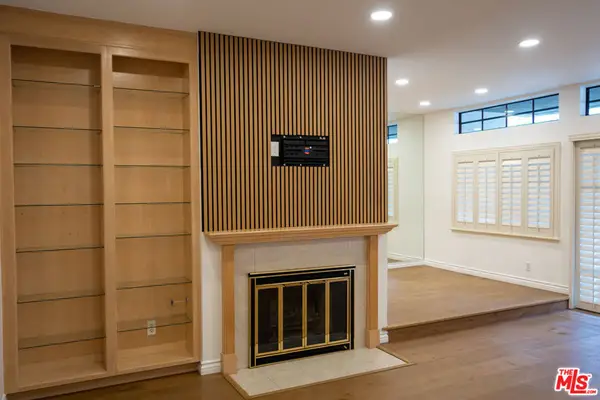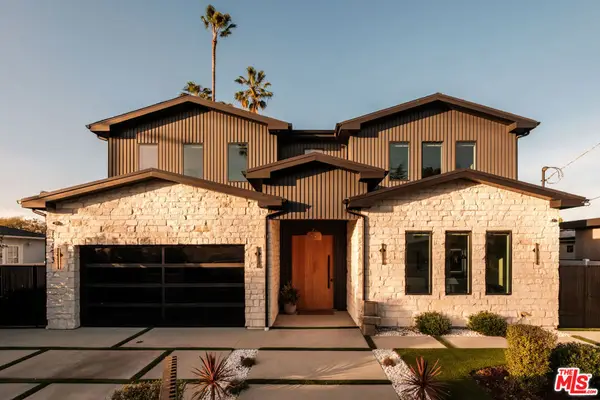14600 Round Valley Drive, Sherman Oaks, CA 91403
Local realty services provided by:ERA North Orange County Real Estate
14600 Round Valley Drive,Sherman Oaks, CA 91403
$2,499,000
- 3 Beds
- 4 Baths
- 2,400 sq. ft.
- Single family
- Active
Listed by: beata mandell
Office: the executive realty group
MLS#:25485385
Source:CRMLS
Price summary
- Price:$2,499,000
- Price per sq. ft.:$1,041.25
About this home
Nestled high above the road, amidst an emerald forest of mature trees, you'll discover a truly exceptional retreataffectionately known as The Round Valley Tree House. This residence has been meticulously reimagined, taken down to its framing and thoughtfully modernized with the utmost attention to detail.Boasting a soaring Modern-Farmhouse design, this home offers unobstructed panoramic views, thanks to an open-concept layout and a striking floor-to-ceiling retractable glass wall. Expansive viewing decks, wide-plank oak floors, warm recessed lighting, and sophisticated architectural features elevate the space, while the gourmet eat-in kitchen is equipped with top-tier appointments, including imported French cabinetry and premium Fisher & Paykel appliances.The upper level features a loft-style master suite, where you'll wake up to breathtaking jetliner views of the valley, mountains, and city lights below. Four uniquely designed and elegantly appointed bathrooms add to the home's refined character.The inviting outdoor spaces are equally impressive, with lush, up-lit landscaping, wraparound balconies, an alfresco dining patio, terraced gardens, and even a pair of nostalgic hammock swingseach thoughtfully positioned to capture the stunning vistas in nearly every direction.The Round Valley Tree House offers an unparalleled level of quality, sophistication, and tranquilityan exceptional lifestyle, elevated in every sense.
Contact an agent
Home facts
- Year built:1935
- Listing ID #:25485385
- Added:394 day(s) ago
- Updated:February 16, 2026 at 02:19 PM
Rooms and interior
- Bedrooms:3
- Total bathrooms:4
- Full bathrooms:3
- Half bathrooms:1
- Living area:2,400 sq. ft.
Heating and cooling
- Heating:Central Furnace
Structure and exterior
- Year built:1935
- Building area:2,400 sq. ft.
- Lot area:0.24 Acres
Finances and disclosures
- Price:$2,499,000
- Price per sq. ft.:$1,041.25
New listings near 14600 Round Valley Drive
- New
 $500,000Active2 beds 2 baths880 sq. ft.
$500,000Active2 beds 2 baths880 sq. ft.15344 Weddington, Sherman Oaks, CA 91411
MLS# SR26034401Listed by: EXP REALTY OF GREATER LOS ANGELES, INC. - New
 $500,000Active2 beds 2 baths880 sq. ft.
$500,000Active2 beds 2 baths880 sq. ft.15344 Weddington, Sherman Oaks, CA 91411
MLS# SR26034401Listed by: EXP REALTY OF GREATER LOS ANGELES, INC. - Open Tue, 11am to 1pmNew
 $2,395,000Active4 beds 4 baths2,900 sq. ft.
$2,395,000Active4 beds 4 baths2,900 sq. ft.5254 Nagle Avenue, Sherman Oaks, CA 91401
MLS# 26651751Listed by: THE ONE LUXURY PROPERTIES - New
 $649,000Active2 beds 2 baths1,050 sq. ft.
$649,000Active2 beds 2 baths1,050 sq. ft.4543 Willis Avenue #102, Sherman Oaks, CA 91403
MLS# 26648447Listed by: MULHOLLAND REALTY, INC. - Open Tue, 11am to 2pmNew
 $4,300,000Active5 beds 7 baths4,015 sq. ft.
$4,300,000Active5 beds 7 baths4,015 sq. ft.4163 Sunnyslope Avenue, Sherman Oaks, CA 91423
MLS# 26649851Listed by: THE AGENCY - New
 $1,795,000Active5 beds 3 baths2,690 sq. ft.
$1,795,000Active5 beds 3 baths2,690 sq. ft.5481 Katherine Avenue, Sherman Oaks, CA 91401
MLS# 26646501Listed by: COMPASS - New
 $575,000Active2 beds 2 baths1,190 sq. ft.
$575,000Active2 beds 2 baths1,190 sq. ft.14141 Dickens #301, Sherman Oaks, CA 91423
MLS# SR26032878Listed by: COLDWELL BANKER REALTY - Open Tue, 11am to 2pmNew
 $3,995,000Active6 beds 6 baths4,758 sq. ft.
$3,995,000Active6 beds 6 baths4,758 sq. ft.14813 Mccormick Street, Sherman Oaks, CA 91411
MLS# 26650033Listed by: THE AGENCY - New
 $1,649,000Active3 beds 3 baths1,898 sq. ft.
$1,649,000Active3 beds 3 baths1,898 sq. ft.13360 Magnolia, Sherman Oaks, CA 91423
MLS# BB26029429Listed by: EXP REALTY OF CALIFORNIA INC. - New
 $3,700,000Active5 beds 6 baths4,264 sq. ft.
$3,700,000Active5 beds 6 baths4,264 sq. ft.15473 La Maida Street, Sherman Oaks, CA 91403
MLS# 26647415Listed by: HARCOURTS PLUS

