14718 Otsego Street, Sherman Oaks, CA 91403
Local realty services provided by:ERA Excel Realty
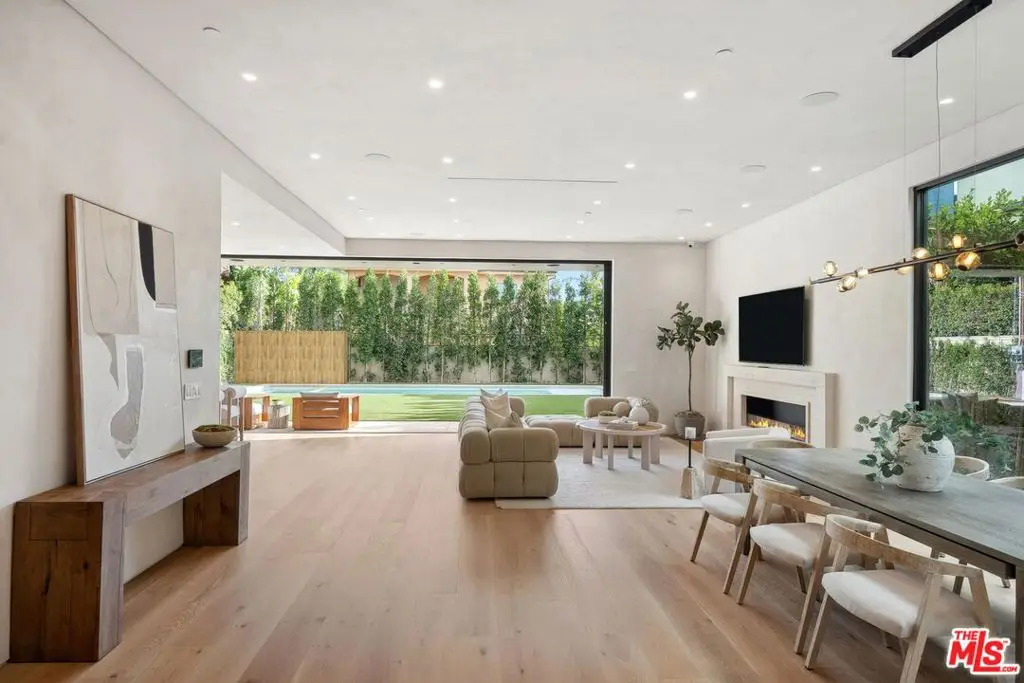
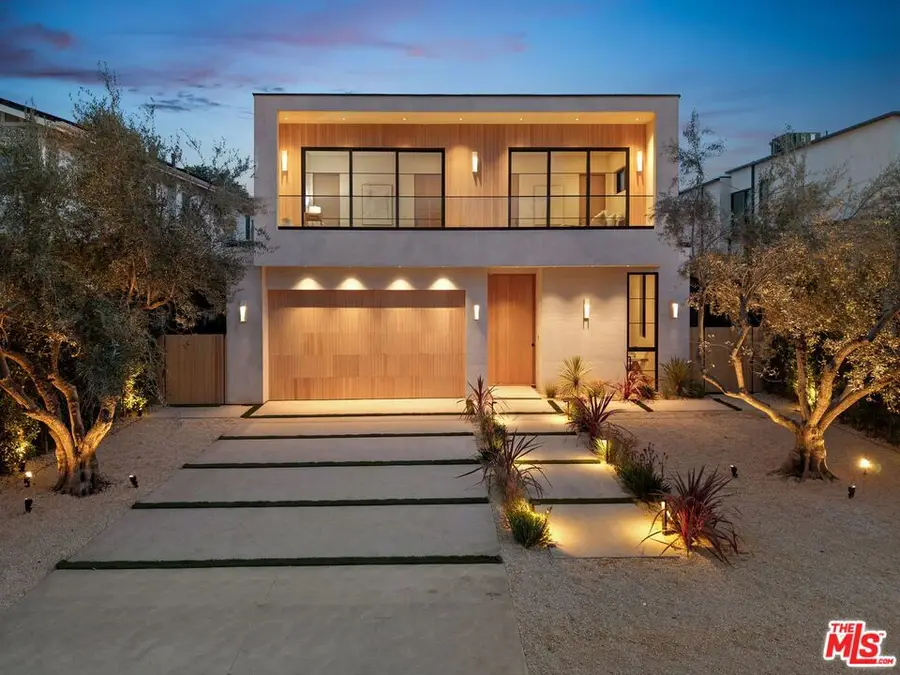
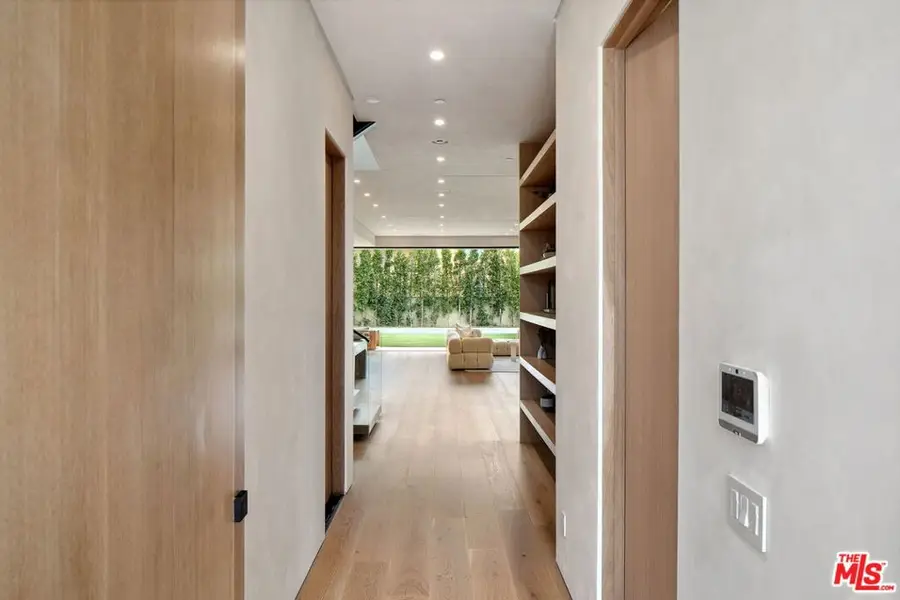
14718 Otsego Street,Sherman Oaks, CA 91403
$3,395,000
- 4 Beds
- 5 Baths
- 3,549 sq. ft.
- Single family
- Active
Listed by:sasha kaplan
Office:coldwell banker realty
MLS#:25517299
Source:CRMLS
Price summary
- Price:$3,395,000
- Price per sq. ft.:$956.61
About this home
Welcome to the latest 2025 two-story Modern built and designed by the well renowned MLR Development.Known for their custom design, top of the line materials, and incredible attention to detail, this 4 bed/5 bath house in prime Sherman Oaks is the modern oasis you've been looking for. Boasting vastly tall ceilings, an open floor plan, and a dramatic staircase that leads to the primary suite, 2 additional well sized en-suite bedrooms and laundry room upstairs. The primary suite is serene and private offering an oversized custom built closet, soaking tub, and giant patio. This home is turn-key ready for a family, power couple, or entertainer. Warm Venetian plaster paint adorns the walls, which frame thewide plank golden oak floors. The beautifully framed floor-to-ceiling windows and wall-to-wall sliding doors keep it light and bright throughout. The not-to-be-missed kitchen is nothing short of spectacular. With built in Miele appliances, including two electric ovens and stove, and a counter large enough for sous chef duties on one side, and seating on the other, the kitchen is a natural gathering spot for the whole family. The large butler's pantry and walk in pantry is every cook's dream. Opposite the kitchen, the wide-open dining room is spacious enough for a large table, and is lit by a dramatic showstopper chandelier. On the other side of it is the vast family room with a natural stone fireplace and wall-to-wall sliding doors, offering easy access to the backyard sanctuary, pool, spa, and outdoor kitchen featuring a pizza oven, BBQ, and green egg smoker. A bedroom suite at the front of the house is perfectly located for a home office, guest, or yoga room. The powder room with floating stone sink and dramatic lighting separates the front bedroom from the common area. Located on a picturesque street, 14718 Otsego offers respite from the city and comfortable California living.
Contact an agent
Home facts
- Year built:2025
- Listing Id #:25517299
- Added:138 day(s) ago
- Updated:August 18, 2025 at 02:21 PM
Rooms and interior
- Bedrooms:4
- Total bathrooms:5
- Full bathrooms:4
- Half bathrooms:1
- Living area:3,549 sq. ft.
Heating and cooling
- Cooling:Central Air, Electric
- Heating:Central Furnace, Electric, Fireplaces
Structure and exterior
- Year built:2025
- Building area:3,549 sq. ft.
- Lot area:0.16 Acres
Finances and disclosures
- Price:$3,395,000
- Price per sq. ft.:$956.61
New listings near 14718 Otsego Street
- New
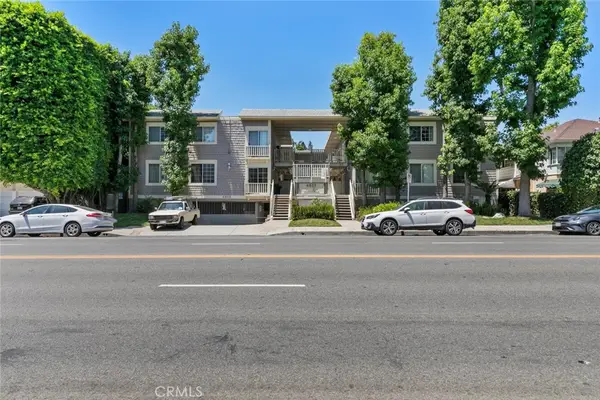 $599,999Active2 beds 2 baths936 sq. ft.
$599,999Active2 beds 2 baths936 sq. ft.4859 Coldwater Canyon Avenue #12A, Sherman Oaks, CA 91423
MLS# SR25180285Listed by: EXECUTIVE REALTY & FINANCE - New
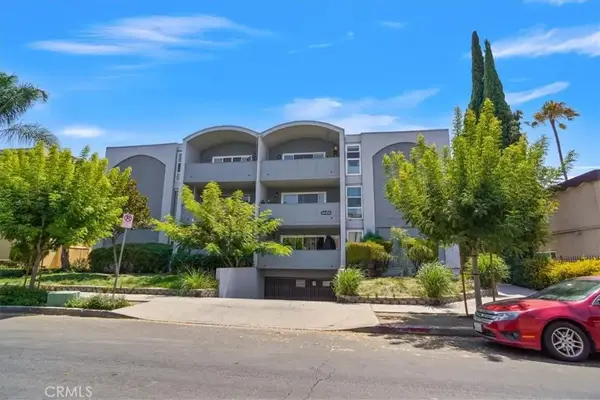 $530,000Active2 beds 2 baths1,052 sq. ft.
$530,000Active2 beds 2 baths1,052 sq. ft.14414 Addison Street #17, Sherman Oaks, CA 91423
MLS# SR25182627Listed by: COMPASS - New
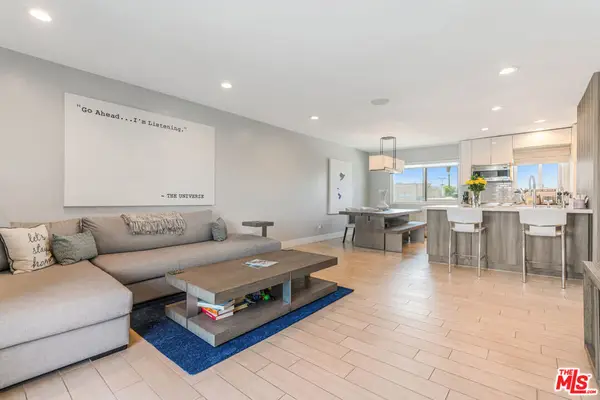 $574,000Active1 beds 2 baths670 sq. ft.
$574,000Active1 beds 2 baths670 sq. ft.13543 Moorpark Street #15, Sherman Oaks, CA 91423
MLS# 25579133Listed by: COMPASS - New
 $2,495,000Active4 beds 3 baths2,327 sq. ft.
$2,495,000Active4 beds 3 baths2,327 sq. ft.14235 Greenleaf Street, Sherman Oaks, CA 91423
MLS# 25578997Listed by: THE AGENCY - New
 $1,749,999Active3 beds 3 baths1,401 sq. ft.
$1,749,999Active3 beds 3 baths1,401 sq. ft.4009 Weslin Avenue, Sherman Oaks, CA 91423
MLS# SR25180003Listed by: KELLER WILLIAMS REALTY-STUDIO CITY - Open Tue, 11am to 2pmNew
 $1,499,000Active3 beds 2 baths1,606 sq. ft.
$1,499,000Active3 beds 2 baths1,606 sq. ft.13024 Weddington Street, Sherman Oaks, CA 91401
MLS# 25576669Listed by: BERKSHIRE HATHAWAY HOMESERVICES CALIFORNIA PROPERTIES - New
 $530,000Active2 beds 2 baths1,052 sq. ft.
$530,000Active2 beds 2 baths1,052 sq. ft.14414 Addison Street #17, Sherman Oaks, CA 91423
MLS# SR25182627Listed by: COMPASS - New
 $1,795,000Active3 beds 3 baths1,790 sq. ft.
$1,795,000Active3 beds 3 baths1,790 sq. ft.4545 Allott Ave, Sherman Oaks, CA 91423
MLS# SR25179552Listed by: BEVERLY AND COMPANY - New
 $659,000Active2 beds 3 baths1,310 sq. ft.
$659,000Active2 beds 3 baths1,310 sq. ft.15206 Burbank Boulevard #211, Sherman Oaks, CA 91411
MLS# SR25142806Listed by: JASON MITCHELL REAL ESTATE CA - Open Tue, 11am to 2pmNew
 $2,095,000Active4 beds 3 baths2,818 sq. ft.
$2,095,000Active4 beds 3 baths2,818 sq. ft.4947 Varna Avenue, Sherman Oaks, CA 91423
MLS# 25568455Listed by: PLG ESTATES
