4116 Greenbush Avenue, Sherman Oaks, CA 91423
Local realty services provided by:ERA North Orange County Real Estate
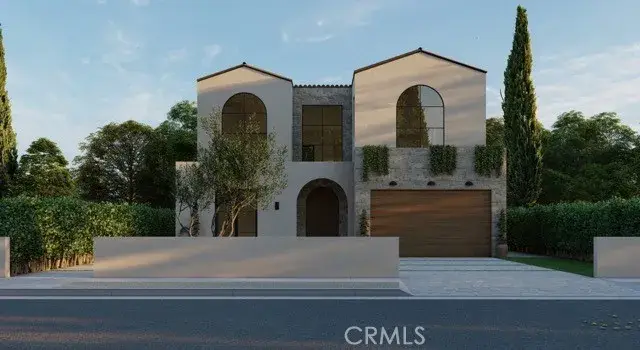


4116 Greenbush Avenue,Sherman Oaks, CA 91423
$2,549,000
- 3 Beds
- 4 Baths
- 2,121 sq. ft.
- Single family
- Active
Listed by:artin hovsepian
Office:the agency - studio city
MLS#:GD25153765
Source:SANDICOR
Price summary
- Price:$2,549,000
- Price per sq. ft.:$1,201.79
About this home
Presenting 4116 Greenbush Ave a truly rare development opportunity nestled in one of the most sought-after pockets of Sherman Oaks, south of Ventura Blvd. This expansive 8,833 sq ft lot offers shovel-ready plans to build a Modern European estate totaling over 6,450 sq ft of living space. Designed by the renowned SLS Properties Inc., the vision includes a 5-bedroom, 5.5-bathroom main home and a 1-bedroom, 1-bath ADUideal for guests or added rental value. The thoughtfully designed floor plan boasts a basement complete with a gym and theater, a Control4 smart home system, a luxurious speakeasy-style butlers kitchen, and elegant indoor-outdoor living highlighted by a private pool and spa. A formal construction bid is available with or without the basement, and estimated build time is just 89 months. This is more than a homeits your chance to create legacy living with the potential for $1M+ in immediate equity. Lots of this size and location rarely come to market. Act now and bring your dream home to life.
Contact an agent
Home facts
- Year built:1936
- Listing Id #:GD25153765
- Added:23 day(s) ago
- Updated:August 18, 2025 at 02:48 PM
Rooms and interior
- Bedrooms:3
- Total bathrooms:4
- Full bathrooms:4
- Living area:2,121 sq. ft.
Heating and cooling
- Cooling:Central Forced Air
- Heating:Forced Air Unit
Structure and exterior
- Year built:1936
- Building area:2,121 sq. ft.
Utilities
- Water:Public
- Sewer:Public Sewer, Sewer Paid
Finances and disclosures
- Price:$2,549,000
- Price per sq. ft.:$1,201.79
New listings near 4116 Greenbush Avenue
- New
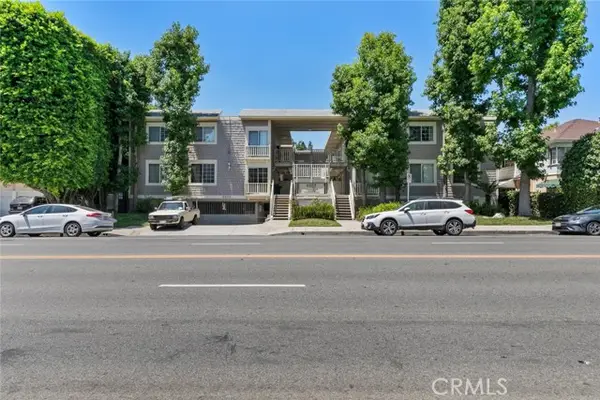 $599,999Active2 beds 2 baths936 sq. ft.
$599,999Active2 beds 2 baths936 sq. ft.4859 Coldwater Canyon Avenue #12A, Sherman Oaks, CA 91423
MLS# SR25180285Listed by: EXECUTIVE REALTY & FINANCE - New
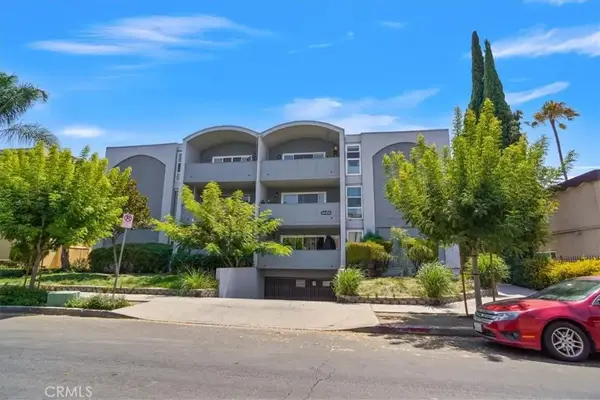 $530,000Active2 beds 2 baths1,052 sq. ft.
$530,000Active2 beds 2 baths1,052 sq. ft.14414 Addison Street #17, Sherman Oaks, CA 91423
MLS# SR25182627Listed by: COMPASS - New
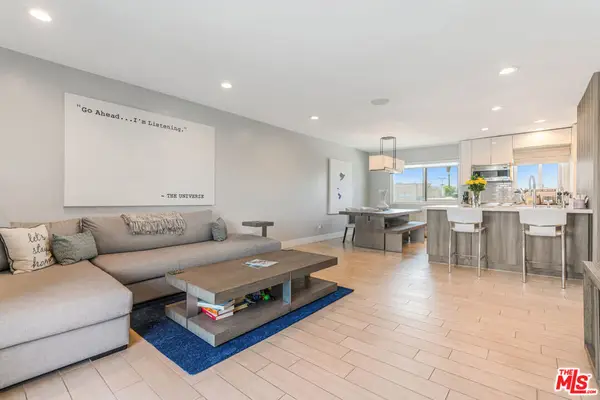 $574,000Active1 beds 2 baths670 sq. ft.
$574,000Active1 beds 2 baths670 sq. ft.13543 Moorpark Street #15, Sherman Oaks, CA 91423
MLS# 25579133Listed by: COMPASS - New
 $1,749,999Active3 beds 3 baths1,401 sq. ft.
$1,749,999Active3 beds 3 baths1,401 sq. ft.4009 Weslin Avenue, Sherman Oaks, CA 91423
MLS# SR25180003Listed by: KELLER WILLIAMS REALTY-STUDIO CITY - New
 $2,495,000Active4 beds 3 baths2,327 sq. ft.
$2,495,000Active4 beds 3 baths2,327 sq. ft.14235 Greenleaf Street, Sherman Oaks, CA 91423
MLS# 25578997Listed by: THE AGENCY - Open Tue, 11am to 2pmNew
 $1,499,000Active3 beds 2 baths1,606 sq. ft.
$1,499,000Active3 beds 2 baths1,606 sq. ft.13024 Weddington Street, Sherman Oaks, CA 91401
MLS# 25576669Listed by: BERKSHIRE HATHAWAY HOMESERVICES CALIFORNIA PROPERTIES - New
 $1,795,000Active3 beds 3 baths1,790 sq. ft.
$1,795,000Active3 beds 3 baths1,790 sq. ft.4545 Allott Ave, Sherman Oaks, CA 91423
MLS# SR25179552Listed by: BEVERLY AND COMPANY - New
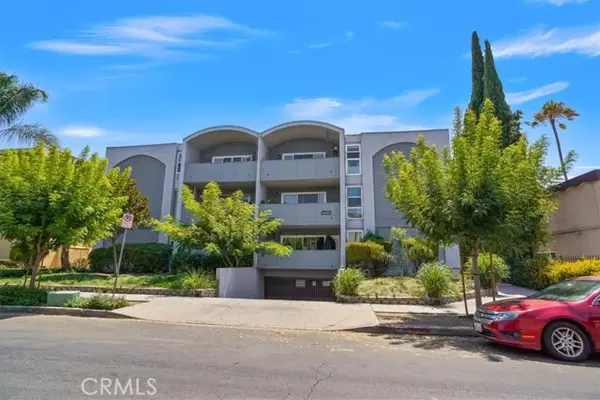 $530,000Active2 beds 2 baths1,052 sq. ft.
$530,000Active2 beds 2 baths1,052 sq. ft.14414 Addison Street #17, Sherman Oaks, CA 91423
MLS# SR25182627Listed by: COMPASS - New
 $659,000Active2 beds 3 baths1,310 sq. ft.
$659,000Active2 beds 3 baths1,310 sq. ft.15206 Burbank Boulevard #211, Sherman Oaks, CA 91411
MLS# SR25142806Listed by: JASON MITCHELL REAL ESTATE CA - Open Tue, 11am to 2pmNew
 $2,095,000Active4 beds 3 baths2,818 sq. ft.
$2,095,000Active4 beds 3 baths2,818 sq. ft.4947 Varna Avenue, Sherman Oaks, CA 91423
MLS# 25568455Listed by: PLG ESTATES
