4532 Calhoun Avenue, Sherman Oaks, CA 91423
Local realty services provided by:ERA North Orange County Real Estate
4532 Calhoun Avenue,Sherman Oaks, CA 91423
$2,999,500
- 5 Beds
- 7 Baths
- 3,957 sq. ft.
- Single family
- Active
Listed by: andrew robarge, dennis chernov
Office: compass
MLS#:25602085
Source:CRMLS
Price summary
- Price:$2,999,500
- Price per sq. ft.:$758.02
About this home
THE SELLER SAYS " He will finance with 40% down 4.5% interest Payment comes to 12068.82$ property tax included" This new construction gated home sits behind hedges in the coveted and convenient Library Square area of Sherman Oaks. Fresh wide plank white oak hardwood floors look stylish and contemporary, From the impressive entrance with oversized pivot door to the smart home system that controls lighting, speakers and cameras, to the micro cement paint this contemporary home feels well built. The first floor features a custom kitchen with new Thermador appliances, wood paneling, an open floor plan with a living room fireplace and bifold glass doors that create an indoor-outdoor experience with the backyard and pool. The first floor has an office with an ensuite full bath and laundry room. On the second floor are 3 spacious, light-filled bedrooms, The ensuite washrooms finished with the most stylish materials currently available and to a very high standard. Double paned windows, high efficiency central heat and air conditioning, and solar panels create a comfortable and energy efficient home. A pool house with a full bath is the perfect place for kids to play or to rinse off after a swim. Finally, the rooftop deck offers jaw dropping views of the friendly neighborhood.
Contact an agent
Home facts
- Year built:2024
- Listing ID #:25602085
- Added:276 day(s) ago
- Updated:February 16, 2026 at 02:19 PM
Rooms and interior
- Bedrooms:5
- Total bathrooms:7
- Full bathrooms:5
- Half bathrooms:2
- Living area:3,957 sq. ft.
Heating and cooling
- Cooling:Central Air
- Heating:Central Furnace
Structure and exterior
- Year built:2024
- Building area:3,957 sq. ft.
- Lot area:0.15 Acres
Finances and disclosures
- Price:$2,999,500
- Price per sq. ft.:$758.02
New listings near 4532 Calhoun Avenue
- New
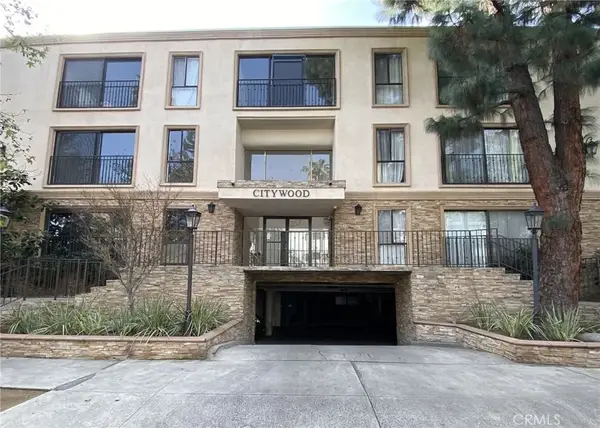 $500,000Active2 beds 2 baths880 sq. ft.
$500,000Active2 beds 2 baths880 sq. ft.15344 Weddington, Sherman Oaks, CA 91411
MLS# SR26034401Listed by: EXP REALTY OF GREATER LOS ANGELES, INC. - New
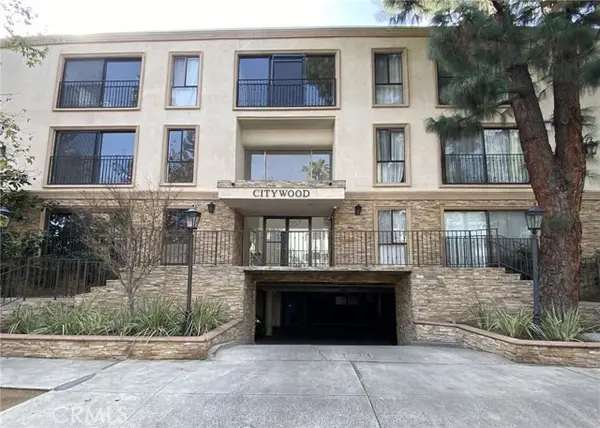 $500,000Active2 beds 2 baths880 sq. ft.
$500,000Active2 beds 2 baths880 sq. ft.15344 Weddington, Sherman Oaks, CA 91411
MLS# SR26034401Listed by: EXP REALTY OF GREATER LOS ANGELES, INC. - New
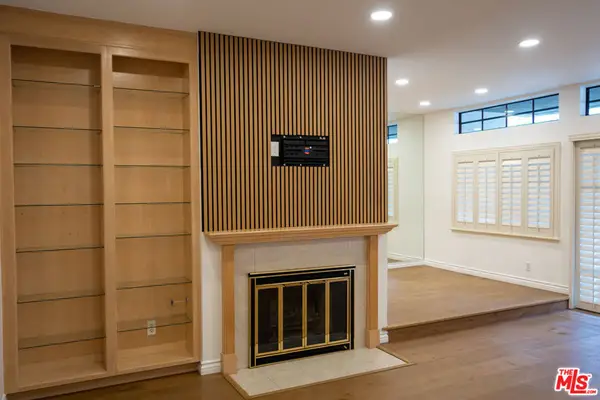 $649,000Active2 beds 2 baths1,050 sq. ft.
$649,000Active2 beds 2 baths1,050 sq. ft.4543 Willis Avenue #102, Sherman Oaks, CA 91403
MLS# 26648447Listed by: MULHOLLAND REALTY, INC. - Open Tue, 11am to 1pmNew
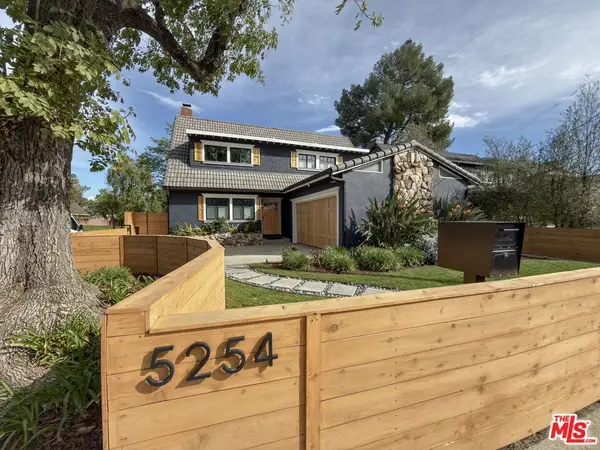 $2,395,000Active4 beds 4 baths2,900 sq. ft.
$2,395,000Active4 beds 4 baths2,900 sq. ft.5254 Nagle Avenue, Sherman Oaks, CA 91401
MLS# 26651751Listed by: THE ONE LUXURY PROPERTIES - Open Tue, 11am to 2pmNew
 $4,300,000Active5 beds 7 baths4,015 sq. ft.
$4,300,000Active5 beds 7 baths4,015 sq. ft.4163 Sunnyslope Avenue, Sherman Oaks, CA 91423
MLS# 26649851Listed by: THE AGENCY - New
 $1,795,000Active5 beds 3 baths2,690 sq. ft.
$1,795,000Active5 beds 3 baths2,690 sq. ft.5481 Katherine Avenue, Sherman Oaks, CA 91401
MLS# 26646501Listed by: COMPASS - New
 $575,000Active2 beds 2 baths1,190 sq. ft.
$575,000Active2 beds 2 baths1,190 sq. ft.14141 Dickens #301, Sherman Oaks, CA 91423
MLS# SR26032878Listed by: COLDWELL BANKER REALTY - Open Tue, 11am to 2pmNew
 $3,995,000Active6 beds 6 baths4,758 sq. ft.
$3,995,000Active6 beds 6 baths4,758 sq. ft.14813 Mccormick Street, Sherman Oaks, CA 91411
MLS# 26650033Listed by: THE AGENCY - New
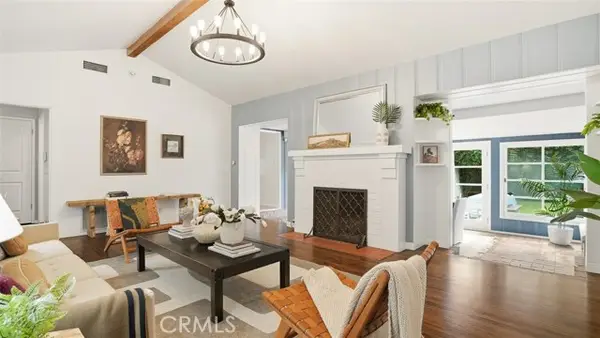 $1,649,000Active3 beds 3 baths1,898 sq. ft.
$1,649,000Active3 beds 3 baths1,898 sq. ft.13360 Magnolia, Sherman Oaks, CA 91423
MLS# BB26029429Listed by: EXP REALTY OF CALIFORNIA INC. - New
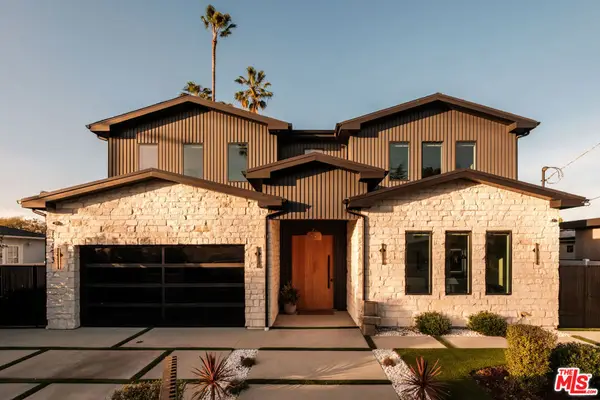 $3,700,000Active5 beds 6 baths4,264 sq. ft.
$3,700,000Active5 beds 6 baths4,264 sq. ft.15473 La Maida Street, Sherman Oaks, CA 91403
MLS# 26647415Listed by: HARCOURTS PLUS

