4924 Nagle Avenue, Sherman Oaks, CA 91423
Local realty services provided by:ERA Excel Realty
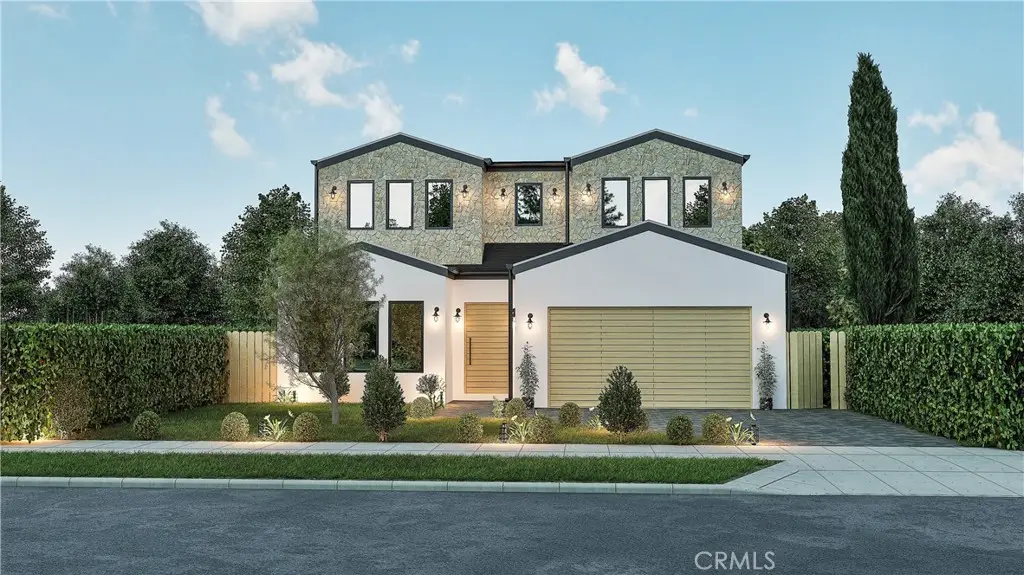
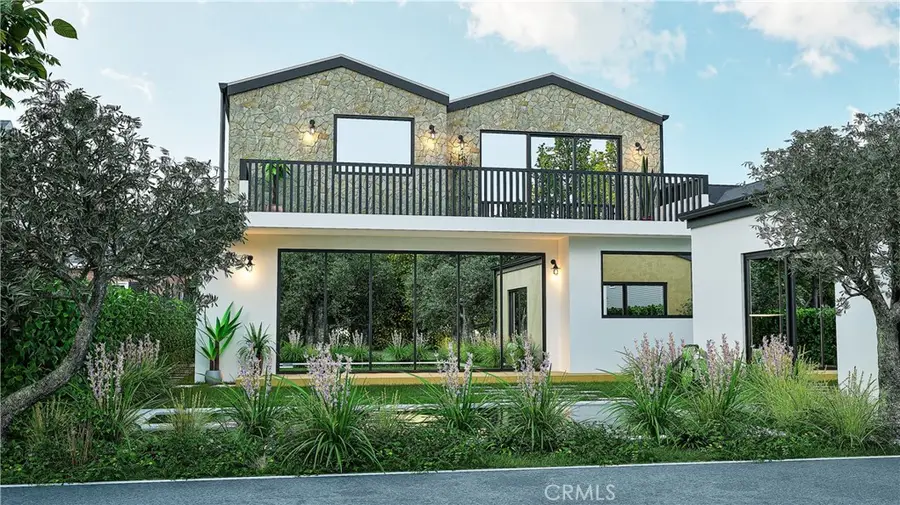
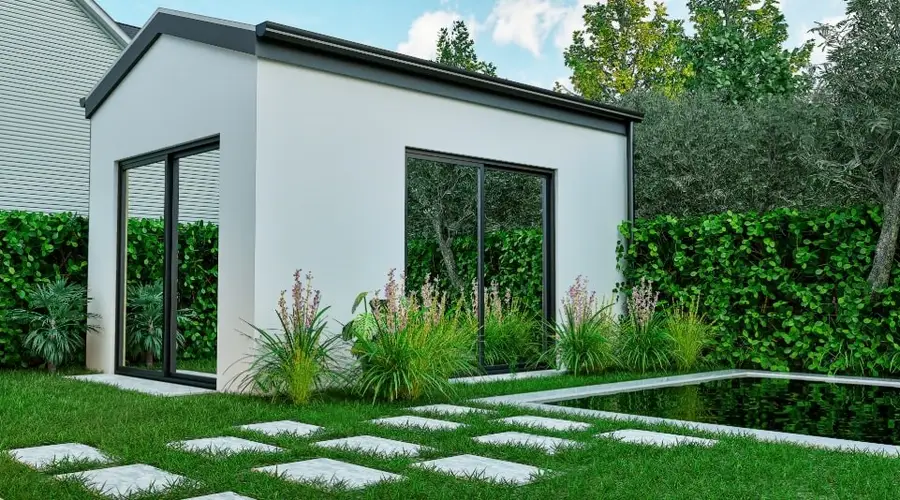
4924 Nagle Avenue,Sherman Oaks, CA 91423
$1,600,000
- 5 Beds
- 7 Baths
- 4,119 sq. ft.
- Single family
- Active
Listed by:george ouzounian
Office:the agency
MLS#:SR25189026
Source:CRMLS
Price summary
- Price:$1,600,000
- Price per sq. ft.:$388.44
About this home
Exceptional opportunity for builders, developers, or end-users to create a custom dream home in one of Sherman Oaks’ most desirable neighborhoods. This property comes with RTI (Ready-to-Issue) approved plans designed by Abode Homes, recognized for their stunning design and impeccable craftsmanship. The approved design spans over 4,100 sq ft across two levels and features 5 bedrooms, 6.5 bathrooms, a pool, spa, cabana, attached 2-car garage, and a fully integrated ADU. For homebuyers, Abode Homes will handle the entire build—estimated at just 8 months—with the option to fully customize finishes and design details, creating a residence tailored to your vision. For builders and developers, the RTI status eliminates the lengthy city permitting process, allowing you to save valuable time and begin construction immediately. Set among multi-million-dollar estates, this prime location offers easy access to Ventura Boulevard’s shops and restaurants, the Westside, and the 101/405 freeways. Plans and renderings available upon request.
Contact an agent
Home facts
- Year built:2025
- Listing Id #:SR25189026
- Added:1 day(s) ago
- Updated:August 23, 2025 at 02:40 AM
Rooms and interior
- Bedrooms:5
- Total bathrooms:7
- Full bathrooms:6
- Half bathrooms:1
- Living area:4,119 sq. ft.
Heating and cooling
- Cooling:Central Air
- Heating:Central Furnace
Structure and exterior
- Year built:2025
- Building area:4,119 sq. ft.
- Lot area:0.16 Acres
Schools
- Elementary school:Riverside
Utilities
- Water:Public, Water Available
- Sewer:Public Sewer, Sewer Available
Finances and disclosures
- Price:$1,600,000
- Price per sq. ft.:$388.44
New listings near 4924 Nagle Avenue
- New
 $999,000Active2 beds 2 baths1,473 sq. ft.
$999,000Active2 beds 2 baths1,473 sq. ft.14539 Benefit Street #201, Sherman Oaks, CA 91403
MLS# 25582065Listed by: COMPASS - New
 $1,579,000Active4 beds 3 baths2,316 sq. ft.
$1,579,000Active4 beds 3 baths2,316 sq. ft.13943 Margate Street, Sherman Oaks, CA 91401
MLS# SR25189802Listed by: RODEO REALTY - Open Sat, 2 to 4pmNew
 $1,200,000Active2 beds 2 baths1,408 sq. ft.
$1,200,000Active2 beds 2 baths1,408 sq. ft.14627 Killion Street, Sherman Oaks, CA 91411
MLS# SR25189672Listed by: EQUITY UNION - Open Sun, 2 to 5pmNew
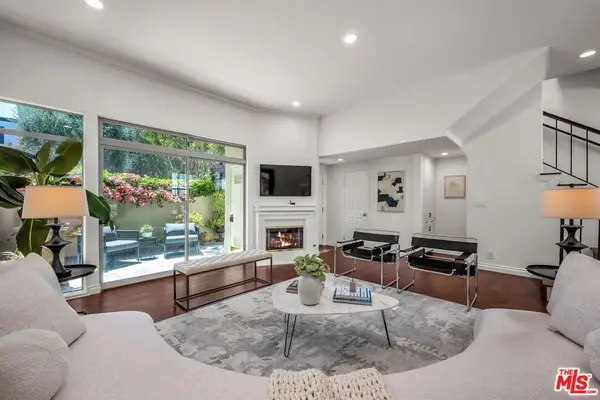 $975,000Active3 beds 3 baths1,512 sq. ft.
$975,000Active3 beds 3 baths1,512 sq. ft.14101 Dickens Street #4, Sherman Oaks, CA 91423
MLS# 25579285Listed by: KELLER WILLIAMS LARCHMONT - Open Sun, 1 to 4pmNew
 $799,000Active2 beds 3 baths1,398 sq. ft.
$799,000Active2 beds 3 baths1,398 sq. ft.13948 Moorpark Street #4, Sherman Oaks, CA 91423
MLS# 25579853Listed by: KELLER WILLIAMS HOLLYWOOD HILLS - Open Sun, 2 to 5pmNew
 $3,949,900Active6 beds 7 baths3,879 sq. ft.
$3,949,900Active6 beds 7 baths3,879 sq. ft.13221 Hesby Street, Sherman Oaks, CA 91423
MLS# 25580183Listed by: THE BEVERLY HILLS ESTATES - Open Sun, 2 to 5pmNew
 $639,000Active2 beds 2 baths1,380 sq. ft.
$639,000Active2 beds 2 baths1,380 sq. ft.14242 Burbank Boulevard #103, Sherman Oaks, CA 91401
MLS# 25578789Listed by: THE BEVERLY HILLS ESTATES - New
 $1,124,900Active-- beds -- baths1,897 sq. ft.
$1,124,900Active-- beds -- baths1,897 sq. ft.5816 Kester Avenue, Sherman Oaks, CA 91411
MLS# SR25186934Listed by: PARK REGENCY REALTY - New
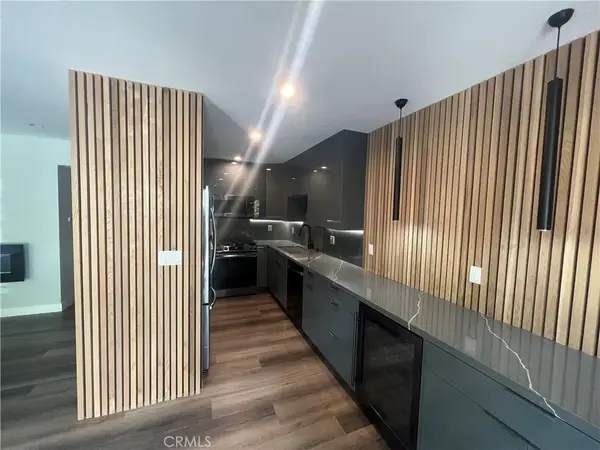 $639,000Active2 beds 2 baths1,117 sq. ft.
$639,000Active2 beds 2 baths1,117 sq. ft.15344 Weddington Street #102, Sherman Oaks, CA 91411
MLS# SR25187339Listed by: COLDWELL BANKER REALTY

