4951 Nagle Avenue, Sherman Oaks, CA 91423
Local realty services provided by:ERA Carlile Realty Group
4951 Nagle Avenue,Sherman Oaks, CA 91423
$2,599,000
- 3 Beds
- 5 Baths
- 3,127 sq. ft.
- Single family
- Active
Listed by:shannon reed
Office:real broker
MLS#:25535467
Source:CRMLS
Price summary
- Price:$2,599,000
- Price per sq. ft.:$831.15
About this home
Looking for a home that brings people together with ease and comfort? The Phoenix House, designed by the award-winning MINARC, offers three bedrooms plus a flex space, and four and a half bathrooms, blending modern design with a welcoming atmosphere that supports connection, relaxation, and everyday living.Pass through the private gate and leave the world behind. Inside, the open layout and expansive windows create a bright, airy environment where natural light flows freely and indoor/outdoor living happens effortlessly. Oversized doors open to a spacious deck and cozy outdoor fireplace, ideal for evening gatherings, quiet moments, or spontaneous get-togethers. At the heart of the home is a chef's kitchen equipped with Miele appliances and an intuitive open design. Whether hosting a dinner party, preparing a casual meal, or simply sharing space, the kitchen fosters a sense of togetherness connected to both the pool area and living spaces beyond. The primary suite is a tranquil retreat with a luxurious en suite bathroom and private balcony. Two additional bedrooms, each with their own bathroom, offer plenty of space for children, guests, or remote work. Plus a flex space for a guest room, playroom, or office. Built with sustainable materials, The Phoenix House also includes a spacious carport and a sense of privacy and security that makes it feel like a true sanctuary. Every detail of this home has been thoughtfully considered - designed not just to impress, but to support the rhythms of daily life. This is more than a house, it's a place to share, recharge, and thrive.
Contact an agent
Home facts
- Year built:1956
- Listing ID #:25535467
- Added:163 day(s) ago
- Updated:September 26, 2025 at 10:31 AM
Rooms and interior
- Bedrooms:3
- Total bathrooms:5
- Full bathrooms:2
- Half bathrooms:1
- Living area:3,127 sq. ft.
Heating and cooling
- Cooling:Central Air
- Heating:Central
Structure and exterior
- Year built:1956
- Building area:3,127 sq. ft.
- Lot area:0.16 Acres
Finances and disclosures
- Price:$2,599,000
- Price per sq. ft.:$831.15
New listings near 4951 Nagle Avenue
- New
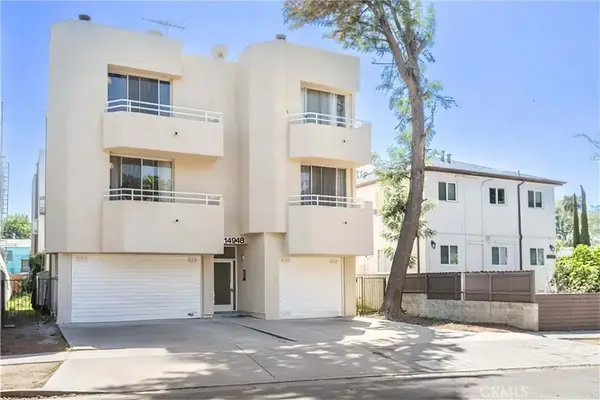 $3,400,000Active-- beds -- baths
$3,400,000Active-- beds -- baths14948 Moorpark Street, Sherman Oaks, CA 91403
MLS# SR25241508Listed by: EQUITY UNION - New
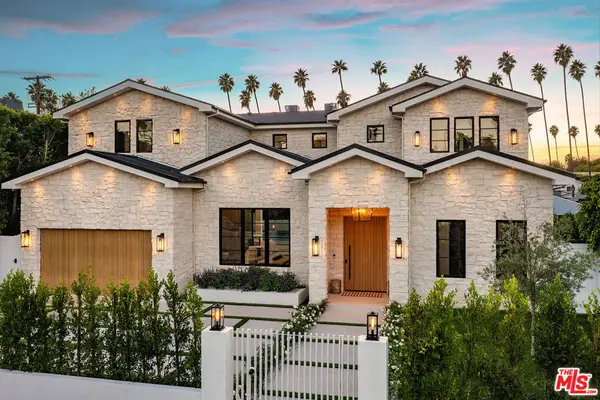 $5,299,000Active6 beds 7 baths5,041 sq. ft.
$5,299,000Active6 beds 7 baths5,041 sq. ft.4425 Atoll Avenue, Sherman Oaks, CA 91423
MLS# 25603495Listed by: COLDWELL BANKER REALTY - New
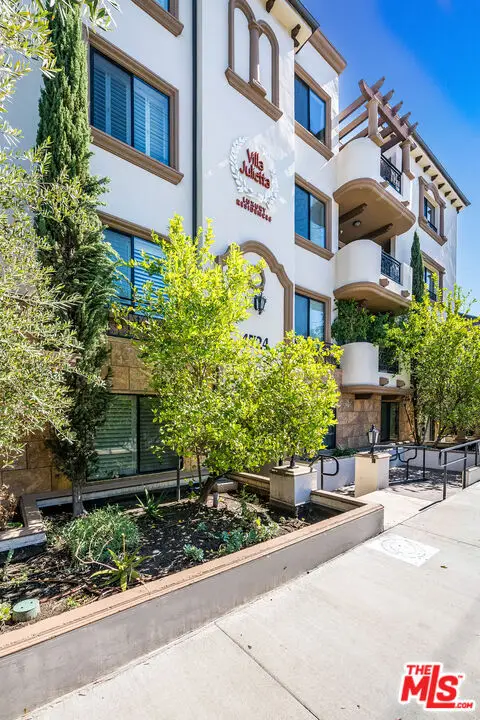 $680,000Active2 beds 2 baths1,200 sq. ft.
$680,000Active2 beds 2 baths1,200 sq. ft.4724 Kester Avenue #209, Sherman Oaks, CA 91403
MLS# 25607337Listed by: COMPASS - New
 $680,000Active2 beds 2 baths1,200 sq. ft.
$680,000Active2 beds 2 baths1,200 sq. ft.4724 Kester Avenue #209, Sherman Oaks, CA 91403
MLS# 25607337Listed by: COMPASS - Open Tue, 11am to 2pmNew
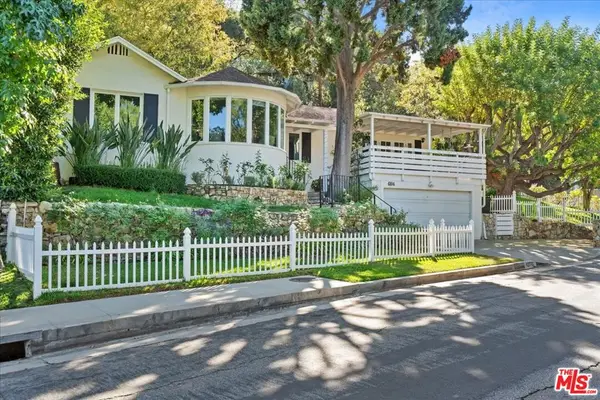 $1,599,000Active2 beds 2 baths1,453 sq. ft.
$1,599,000Active2 beds 2 baths1,453 sq. ft.4104 Saugus Avenue, Sherman Oaks, CA 91403
MLS# 25607461Listed by: CAPSTONE REAL ESTATE - Open Sun, 1 to 4pmNew
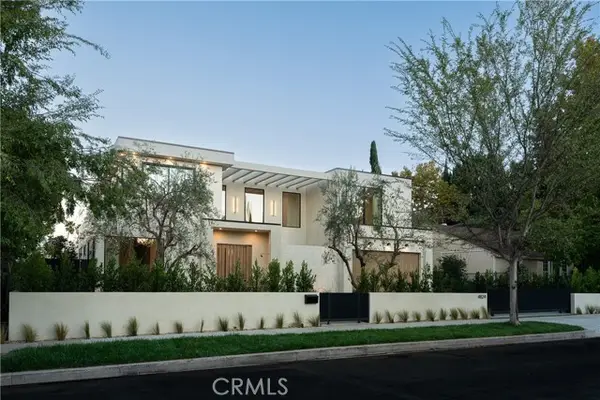 $4,195,000Active5 beds 6 baths5,050 sq. ft.
$4,195,000Active5 beds 6 baths5,050 sq. ft.4824 Calhoun, Sherman Oaks, CA 91423
MLS# GD25241076Listed by: THE AGENCY - STUDIO CITY - New
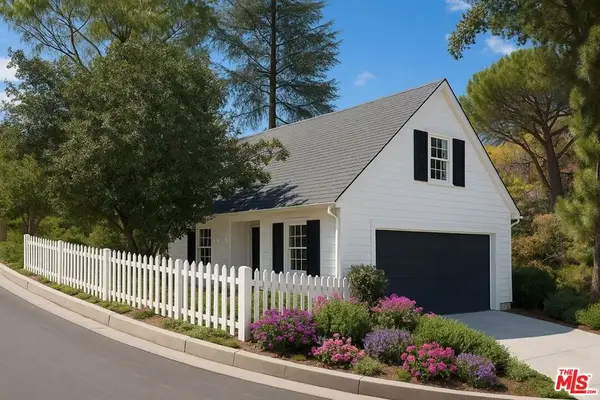 $1,400,000Active3 beds 2 baths1,736 sq. ft.
$1,400,000Active3 beds 2 baths1,736 sq. ft.14807 Round Valley Drive, Sherman Oaks, CA 91403
MLS# 25604991Listed by: COMPASS - Open Sun, 2 to 5pmNew
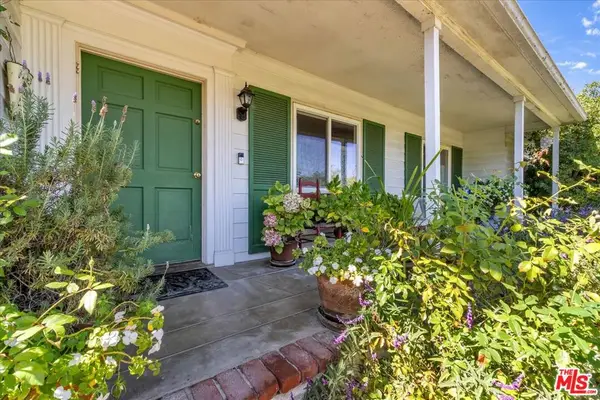 $1,598,000Active4 beds 2 baths2,100 sq. ft.
$1,598,000Active4 beds 2 baths2,100 sq. ft.4157 Woodcliff Road, Sherman Oaks, CA 91403
MLS# 25605943Listed by: BERKSHIRE HATHAWAY HOMESERVICES CALIFORNIA PROPERTIES - Open Sun, 1 to 4pmNew
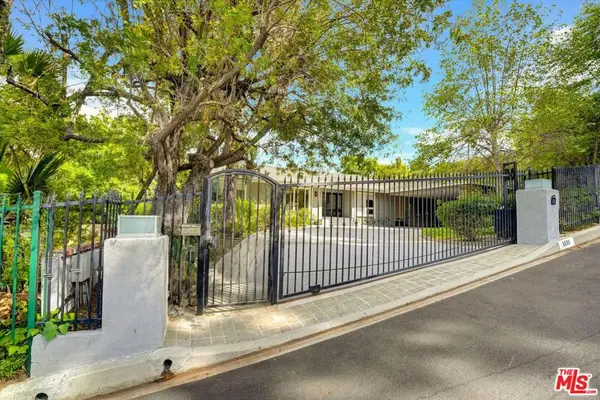 $2,339,000Active4 beds 3 baths3,108 sq. ft.
$2,339,000Active4 beds 3 baths3,108 sq. ft.3530 Royal Woods Drive, Sherman Oaks, CA 91403
MLS# 25607173Listed by: RODEO REALTY - Open Sun, 1 to 4pmNew
 $2,339,000Active4 beds 3 baths3,108 sq. ft.
$2,339,000Active4 beds 3 baths3,108 sq. ft.3530 Royal Woods Drive, Sherman Oaks, CA 91403
MLS# 25607173Listed by: RODEO REALTY
