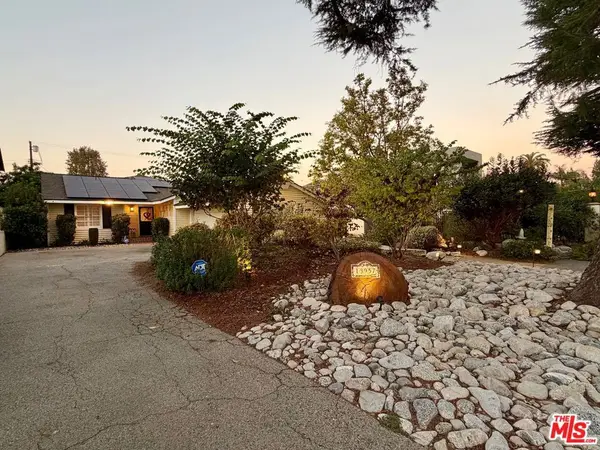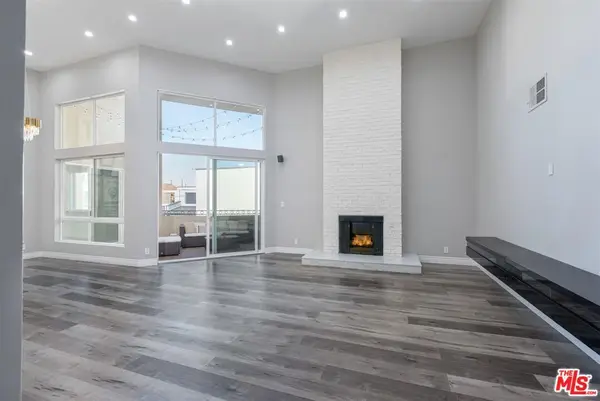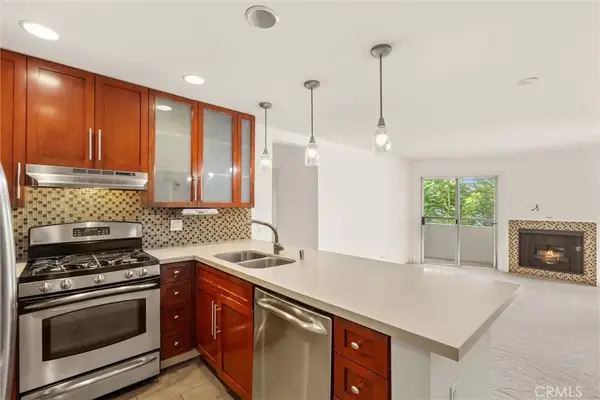5102 Vesper Avenue, Sherman Oaks, CA 91403
Local realty services provided by:ERA North Orange County Real Estate
Listed by: cynthia perez-brown, karen langjahr
Office: sotheby's international realty
MLS#:25575417
Source:CRMLS
Price summary
- Price:$1,450,000
- Price per sq. ft.:$842.04
About this home
A Creative Haven in Sherman Oaks' Most Enchanting Pocket -Discover your sanctuary at the end of a quiet cul-de-sac, where a classic 1951 Valley Ranch home beckons with timeless charm and endless inspiration. Recently refreshed and thoughtfully updated while preserving its original character, this is more than a houseit's a retreat for the soul, perfectly suited for families seeking a peaceful haven or creatives seeking a writer's escape. A vibrant pollinator garden welcomes you with nature's daily inspirationfinches sing morning melodies, hummingbirds and butterflies dance among the blooms and a resident bunny adds whimsy to your daily view. Step inside to 1,722 square feet of light-filled, spacious possibility. The freshly landscaped wraparound yard creates a living canvas that changes with each season, while long-time neighbors foster the kind of community which feels like family.The moment you enter, the home reveals its graceful flow through a circular journey of spaces designed for both solitude and connection. Two oversized picture windows flood the living room with natural light, leading to a sun-drenched dining room where 180-degree garden views through wood-lattice windows blur the line between indoors and out. Original tongue-and-groove oak hardwood floors envelope the entire home in rich, timeless warmth. The heart of the home beats in an expansive T-shaped kitchen, where 32 cabinets and 14 drawers offer a place for everything. Whether you're enjoying a quiet meal in the cozy eat-in nook or hosting spirited gatherings with plenty of room for guests to mingle and connect, this generous space invites both the joy of daily togetherness and celebration. Updated stainless steel appliances and a Bosch dishwasher make entertaining effortless. Flexible spaces for life's chapters define the sleeping quarters: two generous bedrooms in a private wing with abundant closet space, plus a large family room with its own entrance and en-suite bathideal as a third bedroom, creative studio, office or guest retreat. The beautifully updated bathrooms, floor-to-ceiling linen storage areas, a full walk-in closet and separate laundry room with side-by-side LG washer and dryer ensure daily life flows with ease. Year-round comfort is guaranteed by the new 17 SEER A/C system. Your private oasis awaits beyond the walls: a sprawling backyard sanctuary where a sparkling classic 1970s pool with original tile invites lazy afternoons and joyful splashes. The extensive patio, lanai, and newly rebuilt deck create multiple spaces for morning coffee with your manuscript, family dinners under the stars, or simply watching the world slow down. A dedicated dog run, lemon tree, and kitchen garden area complete this outdoor paradise. The full two-car garage offers practical storage and ADU potential, and an additional walled outdoor storage area with a shed complete the expansive 7,101 square foot lotwith room for plans yet imagined. Life at your doorstep means true convenience: steps to Trader Joe's, Pavilions, Gelsons, the Fashion Square, and Ventura Boulevard's vibrant tapestry of shops and restaurants. Award-winning Kester Elementary School and Van Nuys/Sherman Oaks Park (just two blocks away) offer playgrounds, pools, and sports fields. Easy freeway and public transportation access keeps the wider world within reach while your peaceful corner remains blissfully removed. Turnkey and impeccably maintained, this corner-lot gem invites first-time dreamers, seasoned seekers, and everyone in between to write their next chapter in a home where inspiration lives in every corner and peace settles like morning light through those beautiful windows.
Contact an agent
Home facts
- Year built:1951
- Listing ID #:25575417
- Added:100 day(s) ago
- Updated:November 14, 2025 at 07:56 AM
Rooms and interior
- Bedrooms:2
- Total bathrooms:2
- Full bathrooms:2
- Living area:1,722 sq. ft.
Heating and cooling
- Cooling:Central Air
- Heating:Central Furnace
Structure and exterior
- Year built:1951
- Building area:1,722 sq. ft.
- Lot area:0.16 Acres
Utilities
- Water:Public
- Sewer:Sewer Tap Paid
Finances and disclosures
- Price:$1,450,000
- Price per sq. ft.:$842.04
New listings near 5102 Vesper Avenue
- New
 $1,499,000Active4 beds 4 baths2,601 sq. ft.
$1,499,000Active4 beds 4 baths2,601 sq. ft.14800 Mccormick, Sherman Oaks, CA 91411
MLS# SR25259086Listed by: RODEO REALTY - New
 $859,000Active3 beds 3 baths1,666 sq. ft.
$859,000Active3 beds 3 baths1,666 sq. ft.15161 Magnolia Boulevard #F, Sherman Oaks, CA 91403
MLS# 25619097Listed by: DOUGLAS ELLIMAN - New
 $1,499,000Active4 beds 4 baths2,601 sq. ft.
$1,499,000Active4 beds 4 baths2,601 sq. ft.14800 Mccormick, Sherman Oaks, CA 91411
MLS# SR25259086Listed by: RODEO REALTY - New
 $1,499,000Active4 beds 4 baths2,601 sq. ft.
$1,499,000Active4 beds 4 baths2,601 sq. ft.14800 Mccormick, Sherman Oaks, CA 91411
MLS# SR25259086Listed by: RODEO REALTY - Open Fri, 11am to 2pmNew
 $689,000Active2 beds 2 baths1,239 sq. ft.
$689,000Active2 beds 2 baths1,239 sq. ft.4242 Stansbury Avenue #104, Sherman Oaks, CA 91423
MLS# 25618495Listed by: COMPASS - Open Tue, 11am to 2pmNew
 $1,625,000Active3 beds 3 baths1,937 sq. ft.
$1,625,000Active3 beds 3 baths1,937 sq. ft.13957 Chandler Boulevard, Sherman Oaks, CA 91401
MLS# 25617695Listed by: COMPASS - Open Sun, 1 to 4pmNew
 $825,000Active2 beds 2 baths1,637 sq. ft.
$825,000Active2 beds 2 baths1,637 sq. ft.14569 Benefit Street #304, Sherman Oaks, CA 91403
MLS# 25617825Listed by: HOMEGROWN WEALTH REAL ESTATE - Open Tue, 11am to 2pmNew
 $1,990,000Active4 beds 3 baths2,850 sq. ft.
$1,990,000Active4 beds 3 baths2,850 sq. ft.4031 Deerhorn Drive, Sherman Oaks, CA 91403
MLS# 25618039Listed by: CAROLWOOD ESTATES - New
 $549,999Active2 beds 2 baths980 sq. ft.
$549,999Active2 beds 2 baths980 sq. ft.4702 Fulton Avenue #202, Sherman Oaks, CA 91423
MLS# SR25248996Listed by: LPT REALTY, INC - Open Sun, 12 to 3pmNew
 $1,670,000Active5 beds 4 baths2,347 sq. ft.
$1,670,000Active5 beds 4 baths2,347 sq. ft.14328 Emelita Street, Sherman Oaks, CA 91401
MLS# SR25259747Listed by: LUXURY COLLECTIVE
