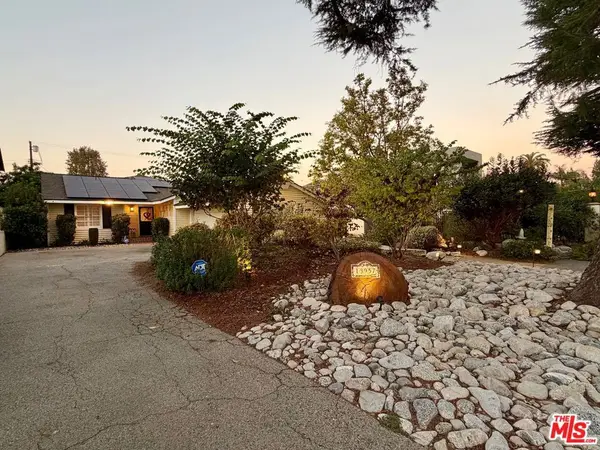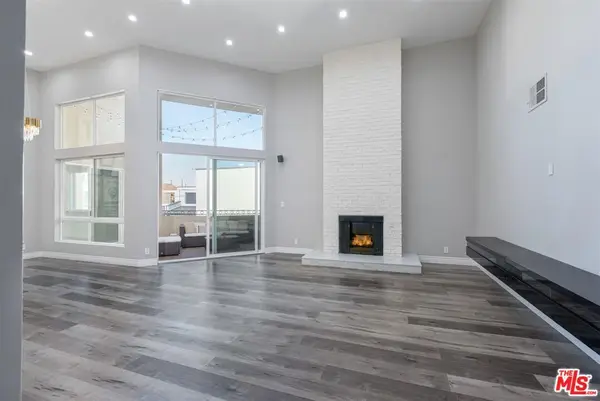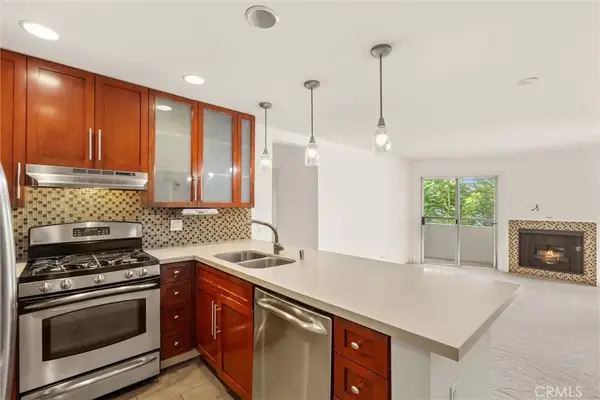5512 Ranchito Avenue, Sherman Oaks, CA 91401
Local realty services provided by:ERA North Orange County Real Estate
5512 Ranchito Avenue,Sherman Oaks, CA 91401
$1,695,000
- 3 Beds
- 2 Baths
- 1,985 sq. ft.
- Single family
- Active
Listed by: david krohn
Office: property masters realty
MLS#:P1-23209
Source:San Diego MLS via CRMLS
Price summary
- Price:$1,695,000
- Price per sq. ft.:$853.9
About this home
This Chandler Estates, Modern Craftsman represents a rare opportunity to acquire a home that the owner spent entirely too much money remodeling because they never, ever intended on selling the home. Due to the quality and timeless nature of the materials and the care of the home, this 2009 remodel looks like it was completed a year a Start with the Japanese influenced garden in the front yard complete with dry river, bridge and bluestone pavers. The entryway features an 8 foot high custom door, arts and crafts light fixtures, 9 foot ceiling height and stunning walnut floors. The living room is accessed by dual glazed. lighted pocket doors from the entry and has soaring beamed ceilings, an arts and crafts fireplace with gas insert, walnut floors, perfect built in cabinetry that is pre-wired for audio/visual. The kitchen has virtually endless, custom, high end storage everywhere. Soapstone countertops, walnut flooring, 36 inch Viking stove with integrated high shelf, 42 inch Subzero refrigerator, Shaws Fireclay 36 inch apron sink, bar and nickel plated drawer pulls and sink hardware. Access the rest of the house from the central hallway which features skylights, arts and crafts lighting fixtures, a pantry and a cherry wood, custom built workstation with an absurd amount of storage. There are two full bathrooms and both have heated, custom tile floors, Myson towel warmers, soapstone counters, custom hardwood millwork and Lerfroy Brooks nickel plated fixtures. One of the bathrooms in en suite to the primary bedroom. The primary bedroom is immense with 9 foot ceilings, arts and
Contact an agent
Home facts
- Year built:1951
- Listing ID #:P1-23209
- Added:115 day(s) ago
- Updated:November 18, 2025 at 03:18 PM
Rooms and interior
- Bedrooms:3
- Total bathrooms:2
- Full bathrooms:2
- Living area:1,985 sq. ft.
Heating and cooling
- Cooling:Central Forced Air
- Heating:Forced Air Unit
Structure and exterior
- Year built:1951
- Building area:1,985 sq. ft.
Utilities
- Water:Public
- Sewer:Public Sewer
Finances and disclosures
- Price:$1,695,000
- Price per sq. ft.:$853.9
New listings near 5512 Ranchito Avenue
- New
 $2,850,000Active4 beds 4 baths3,085 sq. ft.
$2,850,000Active4 beds 4 baths3,085 sq. ft.4616 Ventura Canyon Avenue, Sherman Oaks, CA 91423
MLS# 25619605Listed by: COMPASS - New
 $1,499,000Active4 beds 4 baths2,601 sq. ft.
$1,499,000Active4 beds 4 baths2,601 sq. ft.14800 Mccormick, Sherman Oaks, CA 91411
MLS# SR25259086Listed by: RODEO REALTY - Open Fri, 12 to 2pmNew
 $859,000Active3 beds 3 baths1,666 sq. ft.
$859,000Active3 beds 3 baths1,666 sq. ft.15161 Magnolia Boulevard #F, Sherman Oaks, CA 91403
MLS# 25619097Listed by: DOUGLAS ELLIMAN - New
 $1,499,000Active4 beds 4 baths2,601 sq. ft.
$1,499,000Active4 beds 4 baths2,601 sq. ft.14800 Mccormick, Sherman Oaks, CA 91411
MLS# SR25259086Listed by: RODEO REALTY - New
 $1,499,000Active4 beds 4 baths2,601 sq. ft.
$1,499,000Active4 beds 4 baths2,601 sq. ft.14800 Mccormick, Sherman Oaks, CA 91411
MLS# SR25259086Listed by: RODEO REALTY - Open Fri, 11am to 2pmNew
 $689,000Active2 beds 2 baths1,239 sq. ft.
$689,000Active2 beds 2 baths1,239 sq. ft.4242 Stansbury Avenue #104, Sherman Oaks, CA 91423
MLS# 25618495Listed by: COMPASS - Open Sat, 2 to 4pmNew
 $1,625,000Active3 beds 3 baths1,937 sq. ft.
$1,625,000Active3 beds 3 baths1,937 sq. ft.13957 Chandler Boulevard, Sherman Oaks, CA 91401
MLS# 25617695Listed by: COMPASS - New
 $825,000Active2 beds 2 baths1,637 sq. ft.
$825,000Active2 beds 2 baths1,637 sq. ft.14569 Benefit Street #304, Sherman Oaks, CA 91403
MLS# 25617825Listed by: HOMEGROWN WEALTH REAL ESTATE - Open Fri, 11am to 2pmNew
 $1,990,000Active4 beds 3 baths2,850 sq. ft.
$1,990,000Active4 beds 3 baths2,850 sq. ft.4031 Deerhorn Drive, Sherman Oaks, CA 91403
MLS# 25618039Listed by: CAROLWOOD ESTATES - New
 $549,999Active2 beds 2 baths980 sq. ft.
$549,999Active2 beds 2 baths980 sq. ft.4702 Fulton Avenue #202, Sherman Oaks, CA 91423
MLS# SR25248996Listed by: LPT REALTY, INC
