- ERA
- California
- Shingle Springs
- 2174 Talon Drive
2174 Talon Drive, Shingle Springs, CA 95682
Local realty services provided by:ERA Carlile Realty Group
Listed by: kenneth jamaca
Office: j castle group
MLS#:225053900
Source:MFMLS
Price summary
- Price:$975,000
- Price per sq. ft.:$384.31
- Monthly HOA dues:$88
About this home
Equestrian perfection awaits in this gated community estate on nearly flat 10 acres with direct neighborhood access to the El Dorado Trail. This premier horse property is fully fenced and cross-fenced, offering a complete setup for serious riders. The centerpiece is a 7-stall barn with wash rack, tack room, and office, complemented by a 3-stall mare motel, a separate 5-paddock mare motel with shelters, 2 large wood paddocks, and 2 hotwire paddocks with a double-wide shelter. Training and events are supported by a 200x100 lighted arena with sand/rubber footing and sprinklers, plus a dedicated dressage arena and round pen. Horses enjoy a 4.5-acre turnout pasture for grazing, while goats have their own acre enclosure. The 2,537 sq ft home offers 4 bedrooms and 2.5 bathrooms with comfortable living spaces designed to relax after a day in the saddle. Owned solar keeps energy costs low, and high-speed internet makes it easy to work remotely or manage equestrian operations online. Families will appreciate access to top-rated local schools and peace of mind with the community fire-fighting water storage system. This rare horse-ready'' property blends function, convenience, and lifestylean unmatched opportunity for equestrian enthusiasts.
Contact an agent
Home facts
- Year built:1998
- Listing ID #:225053900
- Added:276 day(s) ago
- Updated:February 10, 2026 at 08:19 AM
Rooms and interior
- Bedrooms:4
- Total bathrooms:3
- Full bathrooms:2
- Living area:2,537 sq. ft.
Heating and cooling
- Cooling:Ceiling Fan(s), Central
- Heating:Central, Fireplace Insert, Fireplace(s), Gas, Propane
Structure and exterior
- Roof:Tile
- Year built:1998
- Building area:2,537 sq. ft.
- Lot area:10.05 Acres
Utilities
- Sewer:Septic System
Finances and disclosures
- Price:$975,000
- Price per sq. ft.:$384.31
New listings near 2174 Talon Drive
- New
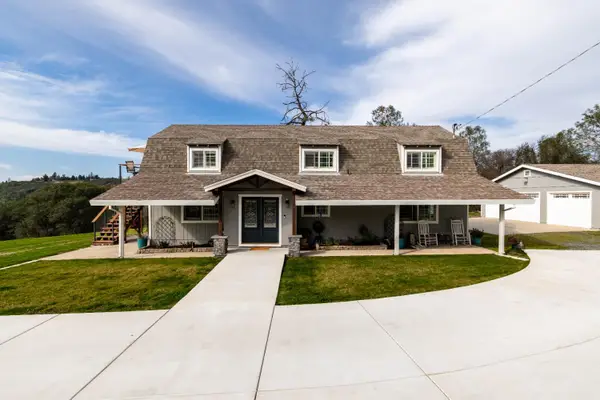 $749,900Active4 beds 3 baths2,000 sq. ft.
$749,900Active4 beds 3 baths2,000 sq. ft.4760 Holly Drive, Shingle Springs, CA 95682
MLS# 226008235Listed by: IGNITE REAL ESTATE - Open Sat, 12 to 2pmNew
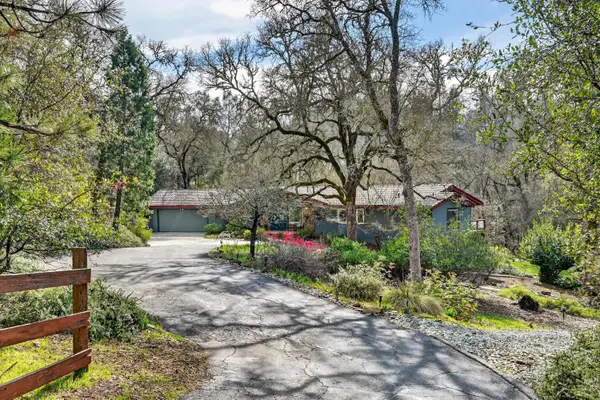 $725,000Active4 beds 2 baths2,147 sq. ft.
$725,000Active4 beds 2 baths2,147 sq. ft.2468 Oakvale Dr., Shingle Springs, CA 95682
MLS# 225153660Listed by: EXCEL REAL ESTATE SERVICES - New
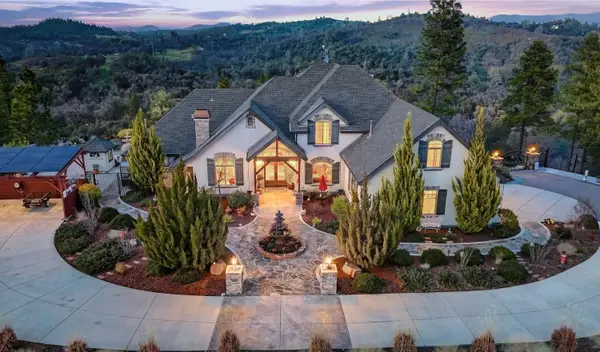 $1,990,000Active3 beds 4 baths3,914 sq. ft.
$1,990,000Active3 beds 4 baths3,914 sq. ft.5390 Lost Creek Road, Shingle Springs, CA 95682
MLS# 226012282Listed by: EXP REALTY OF CALIFORNIA, INC. - New
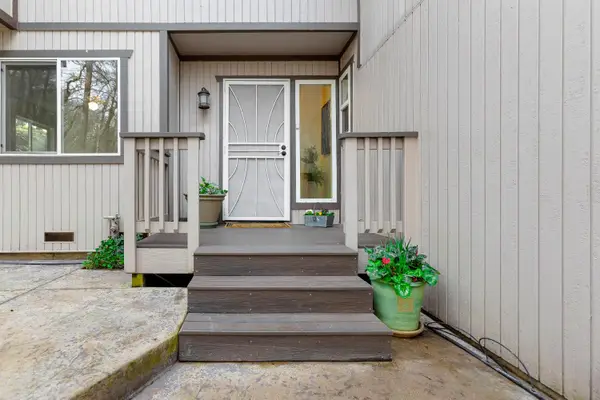 $739,000Active4 beds 4 baths2,296 sq. ft.
$739,000Active4 beds 4 baths2,296 sq. ft.3680 Reflection Road, Shingle Springs, CA 95682
MLS# 226012425Listed by: NICK SADEK SOTHEBY'S INTERNATIONAL REALTY - New
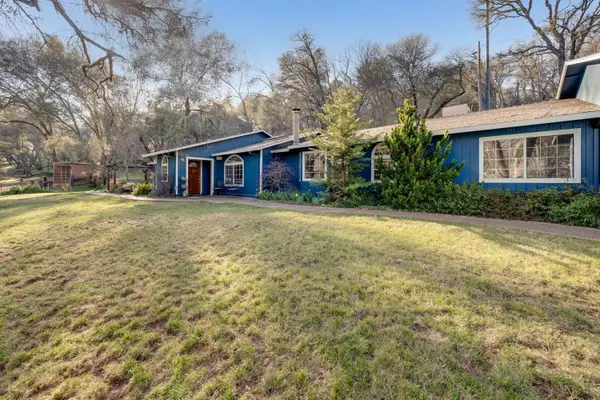 $769,000Active4 beds 3 baths2,344 sq. ft.
$769,000Active4 beds 3 baths2,344 sq. ft.4460 Fawn Street, Shingle Springs, CA 95682
MLS# 226012223Listed by: HOMESMART ICARE REALTY - New
 $1,100,000Active5 beds 4 baths3,408 sq. ft.
$1,100,000Active5 beds 4 baths3,408 sq. ft.4292 Vega Loop, Shingle Springs, CA 95682
MLS# 226012495Listed by: RE/MAX GOLD FAIR OAKS - New
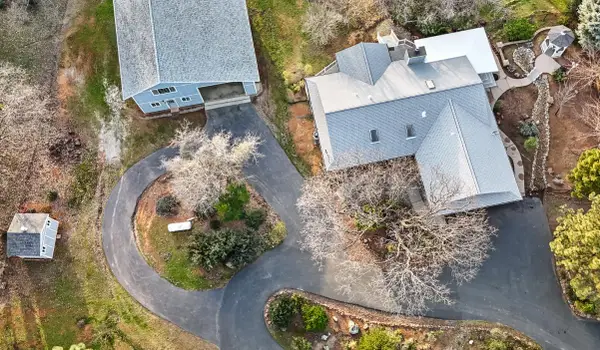 $750,000Active3 beds 2 baths1,732 sq. ft.
$750,000Active3 beds 2 baths1,732 sq. ft.3510 El Grande Court, Shingle Springs, CA 95682
MLS# 226012313Listed by: EXP REALTY OF CALIFORNIA, INC. - New
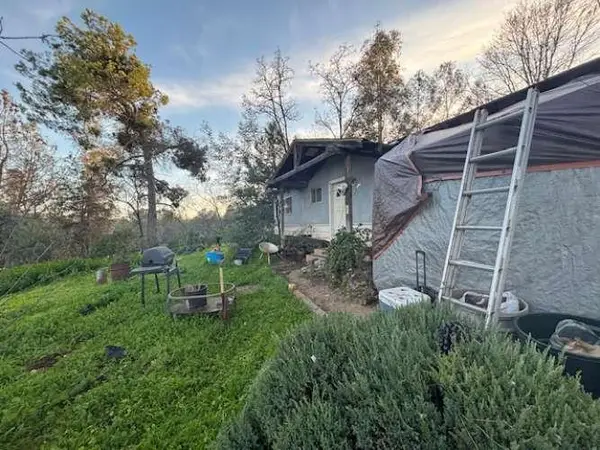 $244,900Active3 beds 1 baths960 sq. ft.
$244,900Active3 beds 1 baths960 sq. ft.7224 Bonnetti Road, Shingle Springs, CA 95682
MLS# 226012275Listed by: JARED ENGLISH, BROKER - New
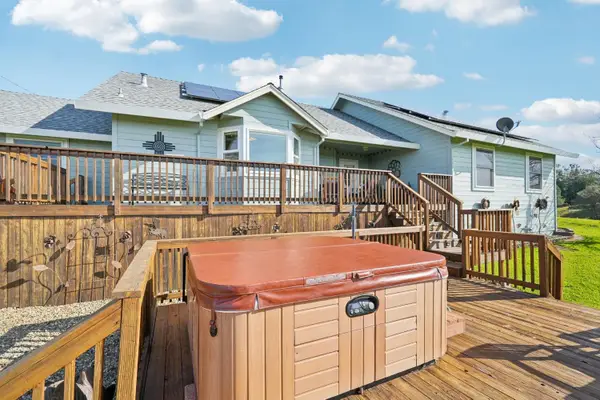 $850,000Active3 beds 2 baths1,721 sq. ft.
$850,000Active3 beds 2 baths1,721 sq. ft.3820 Cattle Drive, Shingle Springs, CA 95682
MLS# 226006331Listed by: GOLD RUSH REALTY GROUP 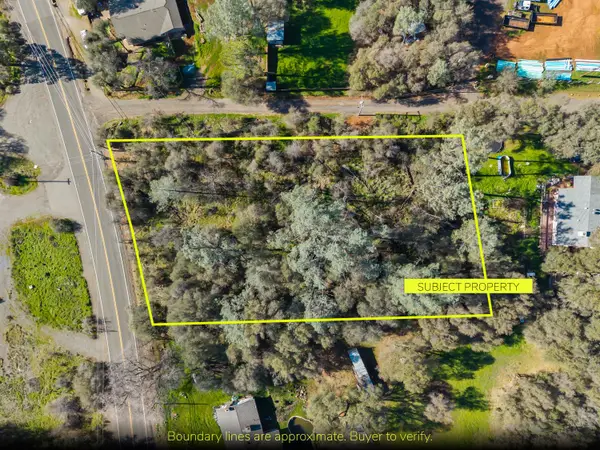 $87,000Pending0.98 Acres
$87,000Pending0.98 Acres1 Durock Road, Shingle Springs, CA 95682
MLS# 226003339Listed by: RE/MAX GOLD CAMERON PARK

