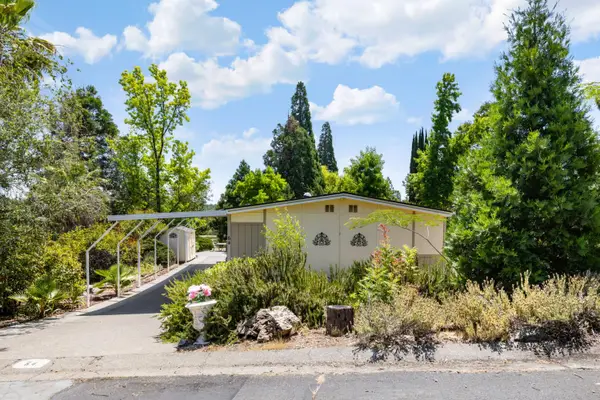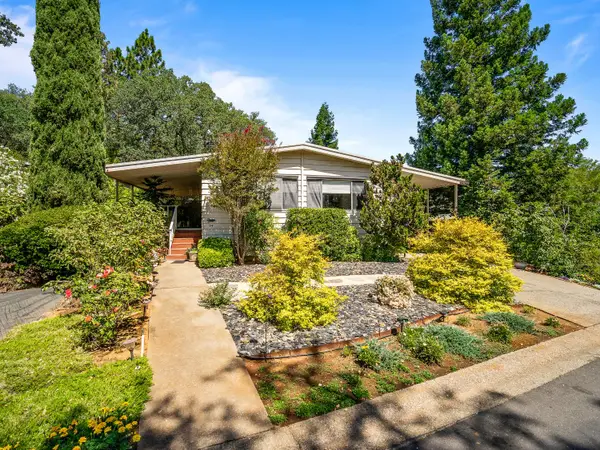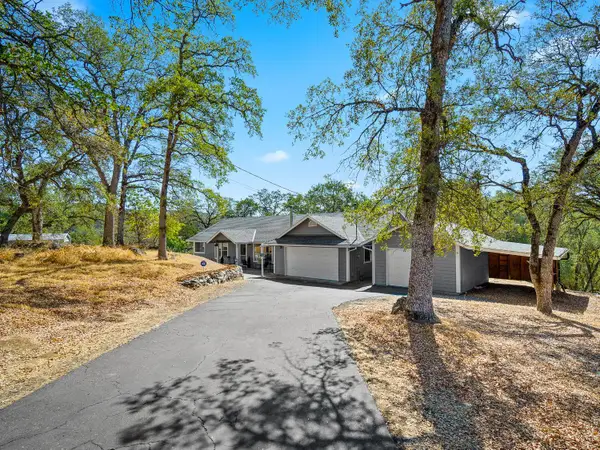4840 Summer Creek Road, Shingle Springs, CA 95682
Local realty services provided by:ERA Carlile Realty Group
4840 Summer Creek Road,Shingle Springs, CA 95682
$1,275,000
- 3 Beds
- 3 Baths
- 4,127 sq. ft.
- Single family
- Active
Listed by: david howie
Office: aston morley
MLS#:225035291
Source:MFMLS
Price summary
- Price:$1,275,000
- Price per sq. ft.:$308.94
- Monthly HOA dues:$133.33
About this home
MAJOR PRICE IMPROVEMENT + SELLER INCENTIVE! Seller offering a concession for a 2-1 rate buy downstart at 4.750% interest (APR 6.767%) with 20% down on approved credit. Nestled in the prestigious Sun Ridge Ranch community, this 10.71-acre luxury equestrian estate features panoramic views, privacy, and vineyard potential with southern exposure. 4,000+ sq. ft. custom home with 9-ft ceilings, sunken living room, oversized primary suite, and 1,200 sq. ft. enclosed sunroom. Wrap-around porch, outdoor fireplace, wood stove w/ thermostat-controlled venting, 2 gas fireplaces, new HVAC, new water heater, pre-wired surround sound. Equestrian amenities include fully insulated 800+ sq. ft. barn w/ 100 amp sub panel, automatic watering system, fenced pastures. Property also features a 50 GPM well, 2,500-gal tank, whole-house generator, ultra-efficient solar, oversized 3-car garage, paved driveway, and sheds. HOA-maintained roads. Just 14 mins to El Dorado Hills, 30 to Sacramento, 50 to Tahoe!
Contact an agent
Home facts
- Year built:1991
- Listing ID #:225035291
- Added:239 day(s) ago
- Updated:November 18, 2025 at 04:02 PM
Rooms and interior
- Bedrooms:3
- Total bathrooms:3
- Full bathrooms:2
- Living area:4,127 sq. ft.
Heating and cooling
- Cooling:Ceiling Fan(s), Central, Whole House Fan
- Heating:Central, Fireplace(s), Gas, Propane, Wood Stove
Structure and exterior
- Roof:Tile
- Year built:1991
- Building area:4,127 sq. ft.
- Lot area:10.71 Acres
Utilities
- Sewer:Engineered Septic, Septic Connected, Septic System
Finances and disclosures
- Price:$1,275,000
- Price per sq. ft.:$308.94
New listings near 4840 Summer Creek Road
- New
 $849,000Active3 beds 2 baths2,257 sq. ft.
$849,000Active3 beds 2 baths2,257 sq. ft.5200 Deerwood Drive, Shingle Springs, CA 95682
MLS# 225144874Listed by: EXP REALTY OF NORTHERN CALIFORNIA, INC. - New
 $185,000Active2 beds 2 baths1,344 sq. ft.
$185,000Active2 beds 2 baths1,344 sq. ft.4700 Old French Town Rd #64, Shingle Springs, CA 95682
MLS# 225083018Listed by: PRIME REAL ESTATE - New
 $189,500Active2 beds 2 baths1,440 sq. ft.
$189,500Active2 beds 2 baths1,440 sq. ft.4700 Old French Town Road #94, Shingle Springs, CA 95682
MLS# 225089699Listed by: REAL BROKER - New
 $169,500Active2 beds 2 baths1,440 sq. ft.
$169,500Active2 beds 2 baths1,440 sq. ft.4700 Old French Town Road #85, Shingle Springs, CA 95682
MLS# 225114684Listed by: GOLDEN OAK PROPERTIES - New
 $95,900Active2 beds 2 baths1,296 sq. ft.
$95,900Active2 beds 2 baths1,296 sq. ft.4700 Old French Town, Shingle Springs, CA 95682
MLS# 225132402Listed by: CENTURY 21 SELECT REAL ESTATE - New
 $550,000Active3 beds 2 baths1,200 sq. ft.
$550,000Active3 beds 2 baths1,200 sq. ft.4121 Oakmont Drive, Shingle Springs, CA 95682
MLS# 225139099Listed by: KELLER WILLIAMS REALTY EDH - New
 $550,000Active3 beds 3 baths1,638 sq. ft.
$550,000Active3 beds 3 baths1,638 sq. ft.4721 Elen, Shingle Springs, CA 95682
MLS# 225143417Listed by: SCOTT L. WILLIAMS REAL ESTATE - New
 $295,000Active2 beds 2 baths1,005 sq. ft.
$295,000Active2 beds 2 baths1,005 sq. ft.Address Withheld By Seller, Shingle Springs, CA 95682
MLS# 225142660Listed by: ROBINSON REALTY - New
 $969,000Active3 beds 2 baths1,340 sq. ft.
$969,000Active3 beds 2 baths1,340 sq. ft.3710 Lakeview Dr, Shingle Springs, CA 95682
MLS# 41116982Listed by: REALTY ONE GROUP AMR - New
 $639,000Active3 beds 2 baths1,608 sq. ft.
$639,000Active3 beds 2 baths1,608 sq. ft.5961 Windy Ridge Road, Shingle Springs, CA 95682
MLS# 225102557Listed by: RE/MAX GOLD CAMERON PARK
