7046 Kentfield Drive, Shingle Springs, CA 95682
Local realty services provided by:ERA Carlile Realty Group
Listed by:andrea duane
Office:real broker
MLS#:225084007
Source:MFMLS
Price summary
- Price:$745,000
- Price per sq. ft.:$267.6
About this home
Modern farmhouse warmth meets everyday function in this 5 bed 3.5 bath design. OWNED solar, newer HVAC & a gas fireplace deliver efficiency, comfort, and lower monthly utility costs year-round. A sunlit great room anchors daily life as the updated kitchen opens to backyard gathering spaces for effortless indoor outdoor flow. Quartz counters, wide plank floors, custom built ins & a butler pantry add style & function. Work, study, or play finds a home in flexible rooms that shift with life's seasons. Upstairs, the private primary suite offers a spacious retreat with remodeled spa inspired bath with custom crafted vanities, modern tile, soaking tub, frameless glass shower & walk in closet. Secondary bedrooms feature walk in closets, while a downstairs bedroom w/an attached full bath welcomes guests or supports multi-generational living. Step outside to a private yard with generous covered patio, lawns for play, meandering paths & a charming playhouse tucked among flowering beds. From busy weekdays to weekend gatherings, this home balances it all with effortless ease & comfort. Close to both Northview and Rasmussen park, top rated schools, shopping & so much more!
Contact an agent
Home facts
- Year built:2001
- Listing ID #:225084007
- Added:82 day(s) ago
- Updated:October 01, 2025 at 11:39 PM
Rooms and interior
- Bedrooms:5
- Total bathrooms:4
- Full bathrooms:3
- Living area:2,784 sq. ft.
Heating and cooling
- Cooling:Ceiling Fan(s), Central
- Heating:Central, Fireplace(s)
Structure and exterior
- Roof:Tile
- Year built:2001
- Building area:2,784 sq. ft.
- Lot area:0.27 Acres
Utilities
- Sewer:Sewer in Street
Finances and disclosures
- Price:$745,000
- Price per sq. ft.:$267.6
New listings near 7046 Kentfield Drive
- New
 $725,000Active3 beds 2 baths1,906 sq. ft.
$725,000Active3 beds 2 baths1,906 sq. ft.3301 Meder Road, Shingle Springs, CA 95682
MLS# 225117204Listed by: COLDWELL BANKER REALTY - New
 $689,900Active4 beds 2 baths1,804 sq. ft.
$689,900Active4 beds 2 baths1,804 sq. ft.4570 Woodside Way, Shingle Springs, CA 95682
MLS# 225126983Listed by: ARR CAPITAL - New
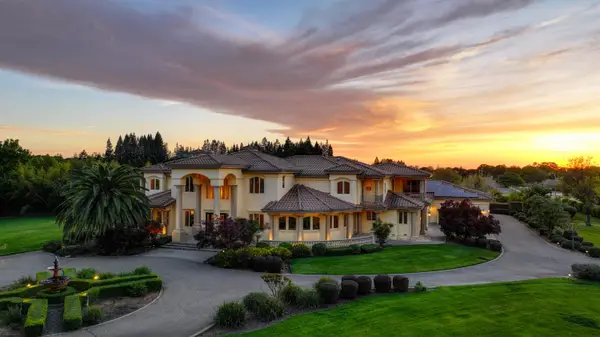 $3,999,000Active6 beds 7 baths8,985 sq. ft.
$3,999,000Active6 beds 7 baths8,985 sq. ft.5037 Milton Ranch Road, Shingle Springs, CA 95682
MLS# 225102215Listed by: NICK SADEK SOTHEBY'S INTERNATIONAL REALTY - New
 $949,000Active5 beds 4 baths3,070 sq. ft.
$949,000Active5 beds 4 baths3,070 sq. ft.5491 Connie Lane, Shingle Springs, CA 95682
MLS# 225126160Listed by: M.O.R.E. REAL ESTATE GROUP - Open Sat, 11am to 2pmNew
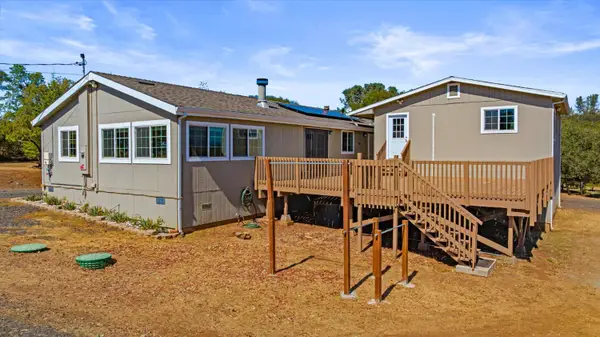 $600,000Active3 beds 2 baths1,456 sq. ft.
$600,000Active3 beds 2 baths1,456 sq. ft.4101 Panadero Drive, Shingle Springs, CA 95682
MLS# 225117603Listed by: DYNAMIC REAL ESTATE - New
 $1,198,500Active5 beds 3 baths2,543 sq. ft.
$1,198,500Active5 beds 3 baths2,543 sq. ft.5000 Mourning Dove Lane, Shingle Springs, CA 95682
MLS# 225119956Listed by: TRI STAR REAL ESTATE SOLUTIONS, INC - New
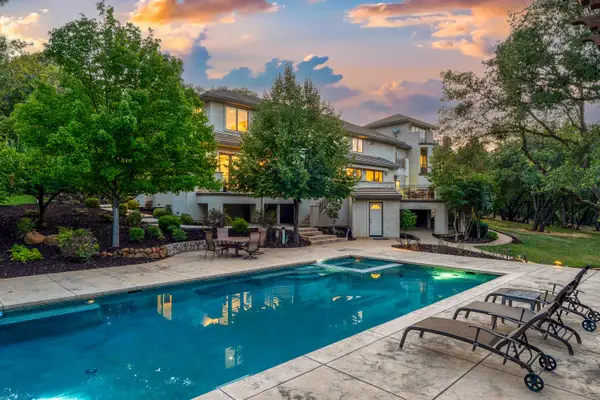 $1,950,000Active6 beds 9 baths6,554 sq. ft.
$1,950,000Active6 beds 9 baths6,554 sq. ft.4324 Carlson Court, Shingle Springs, CA 95682
MLS# 225125387Listed by: EXP REALTY OF CALIFORNIA, INC. - New
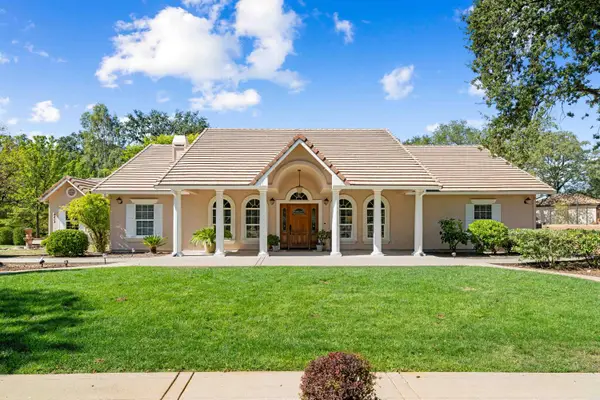 $899,000Active4 beds 3 baths2,285 sq. ft.
$899,000Active4 beds 3 baths2,285 sq. ft.4413 Vega Loop, Shingle Springs, CA 95682
MLS# 225122914Listed by: WINDERMERE SIGNATURE PROPERTIES LP - New
 $1,399,000Active4 beds 5 baths4,292 sq. ft.
$1,399,000Active4 beds 5 baths4,292 sq. ft.3616 Breezy Branch Court, Shingle Springs, CA 95682
MLS# 225124669Listed by: RE/MAX GOLD EL DORADO HILLS 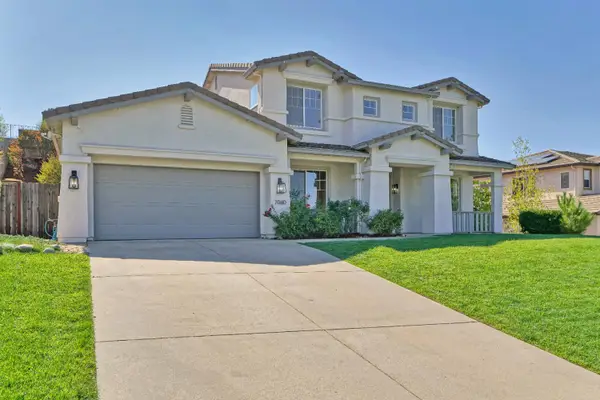 $739,000Pending4 beds 3 baths2,784 sq. ft.
$739,000Pending4 beds 3 baths2,784 sq. ft.7080 Kentfield Drive, Shingle Springs, CA 95682
MLS# 225122736Listed by: RE/MAX GOLD
