684 Orange Drive, Sierra Madre, CA 91024
Local realty services provided by:ERA North Orange County Real Estate
684 Orange Drive,Sierra Madre, CA 91024
$1,498,000
- 3 Beds
- 3 Baths
- 2,118 sq. ft.
- Single family
- Active
Listed by: reni rose
Office: berkshire hathaway homeservices california properties
MLS#:P1-23931
Source:San Diego MLS via CRMLS
Price summary
- Price:$1,498,000
- Price per sq. ft.:$707.27
About this home
Nestled in the charming Marlborough Terrace neighborhood of Sierra Madre - this timeless modern home awaits. Step into the living room and prepare to be wowed: soaring two-story ceilings and expansive floor-to-ceiling, wall-to-wall windows flood the space with natural light, seamlessly blending the serene outdoors with the refined interior. Lush greenery and breathtaking mountain views complete the picture, creating a tranquil yet dramatic living experience. An open-concept floor plan connects the living room/dining area to a completely remodeled gourmet kitchen, complete with a center island and pantry. Outfitted with modern conveniences, it makes meal prep effortless and enjoyable. A striking open-riser staircase with sleek glass railing enhances the home's expansive and airy feel. The primary suite delivers the second 'wow' factor with its soaring vaulted ceiling and walls of windows that frame breathtaking, therapeutic mountain views. Morning coffee on the private balcony will quickly become a cherished daily ritual. The suite was completely remodeled in 2020 and includes a luxurious spa-like bathroom, a walk-in closet, and custom window shutters. Two additional bedrooms share a balcony, offering more outdoor enjoyment. At the top of the stairs, a large nook provides flexible space for storage or a cozy play area for the children (or favorite pets). All bathrooms have recently been completely remodeled. Just outside the kitchen, an outdoor barbeque area provides the perfect setting for entertaining, whether hosting friends or enjoying intimate family gatherings. Expansi
Contact an agent
Home facts
- Year built:1989
- Listing ID #:P1-23931
- Added:267 day(s) ago
- Updated:February 15, 2026 at 03:01 PM
Rooms and interior
- Bedrooms:3
- Total bathrooms:3
- Full bathrooms:2
- Half bathrooms:1
- Living area:2,118 sq. ft.
Heating and cooling
- Cooling:Central Forced Air
- Heating:Forced Air Unit
Structure and exterior
- Year built:1989
- Building area:2,118 sq. ft.
Utilities
- Water:Public
- Sewer:Public Sewer
Finances and disclosures
- Price:$1,498,000
- Price per sq. ft.:$707.27
New listings near 684 Orange Drive
- New
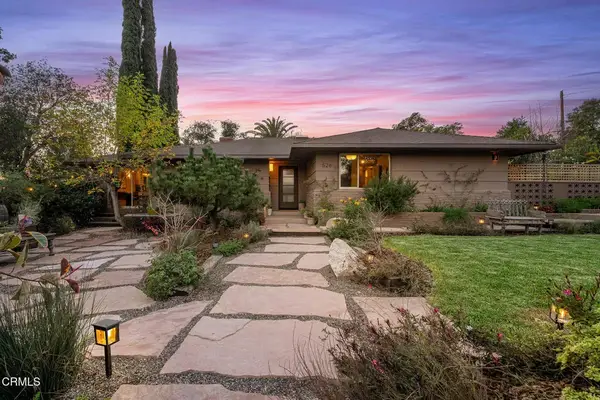 $1,989,000Active4 beds 4 baths2,506 sq. ft.
$1,989,000Active4 beds 4 baths2,506 sq. ft.526 N Michillinda Avenue, Sierra Madre, CA 91024
MLS# P1-25817Listed by: BERKSHIRE HATHAWAY HOME SERVIC - Open Sun, 2 to 5pmNew
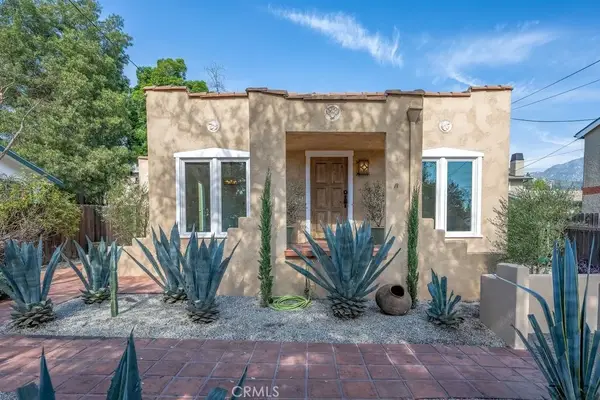 $1,598,000Active4 beds 2 baths2,365 sq. ft.
$1,598,000Active4 beds 2 baths2,365 sq. ft.281 San Gabriel Court, Sierra Madre, CA 91024
MLS# AR26029477Listed by: COMPASS - New
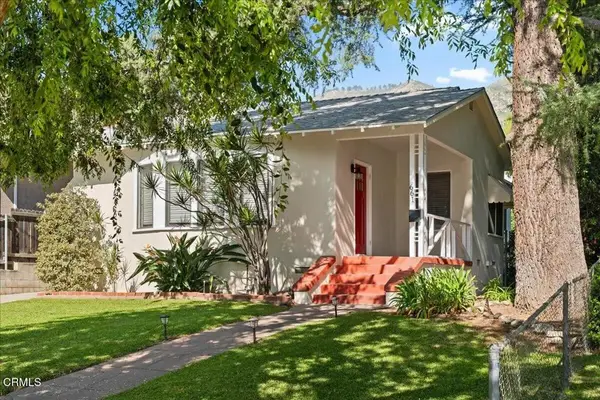 $1,075,000Active2 beds 1 baths1,056 sq. ft.
$1,075,000Active2 beds 1 baths1,056 sq. ft.661 W Alegria Avenue, Sierra Madre, CA 91024
MLS# P1-25785Listed by: BERKSHIRE HATHAWAY HOME SERVIC 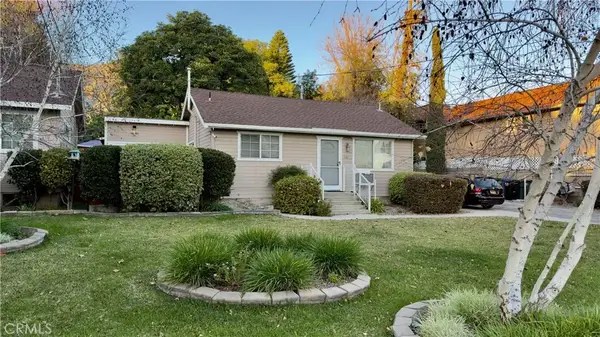 $915,000Active3 beds 2 baths1,150 sq. ft.
$915,000Active3 beds 2 baths1,150 sq. ft.141 Esperanza, Sierra Madre, CA 91024
MLS# WS26024093Listed by: TRAVIS ELY- Open Sun, 2 to 4pmNew
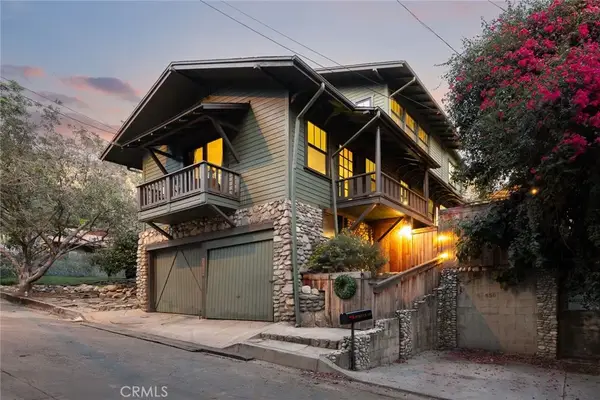 $1,198,000Active3 beds 2 baths1,500 sq. ft.
$1,198,000Active3 beds 2 baths1,500 sq. ft.550 Oakdale, Sierra Madre, CA 91024
MLS# AR26026465Listed by: COMPASS - New
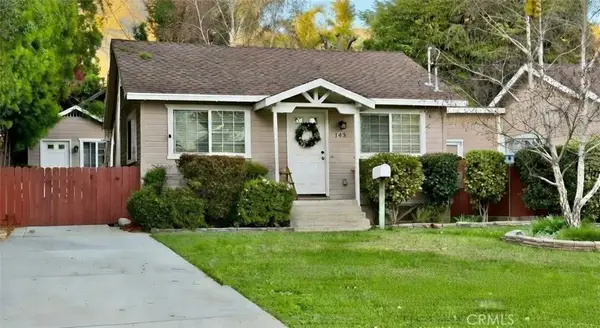 $875,000Active1 beds 1 baths528 sq. ft.
$875,000Active1 beds 1 baths528 sq. ft.143 Esperanza, Sierra Madre, CA 91024
MLS# WS26026507Listed by: TRAVIS ELY 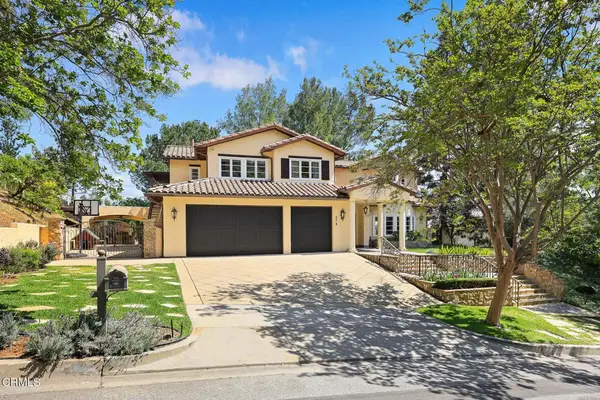 $3,450,000Active4 beds 4 baths4,047 sq. ft.
$3,450,000Active4 beds 4 baths4,047 sq. ft.574 Camillo Road, Sierra Madre, CA 91024
MLS# P1-25439Listed by: COMPASS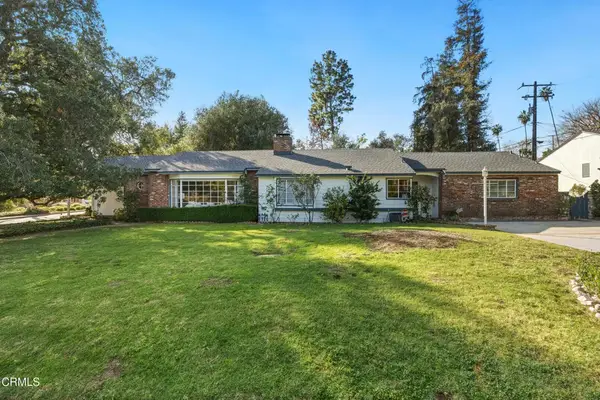 $1,648,000Active3 beds 4 baths2,221 sq. ft.
$1,648,000Active3 beds 4 baths2,221 sq. ft.51 Rancho Road, Sierra Madre, CA 91024
MLS# P1-25696Listed by: BERKSHIRE HATHAWAY HOMESERVICES CALIFORNIA PROPERTIES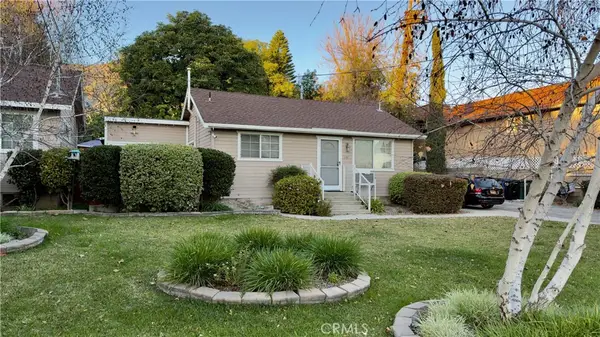 $915,000Active3 beds 2 baths1,150 sq. ft.
$915,000Active3 beds 2 baths1,150 sq. ft.141 Esperanza, Sierra Madre, CA 91024
MLS# WS26024093Listed by: TRAVIS ELY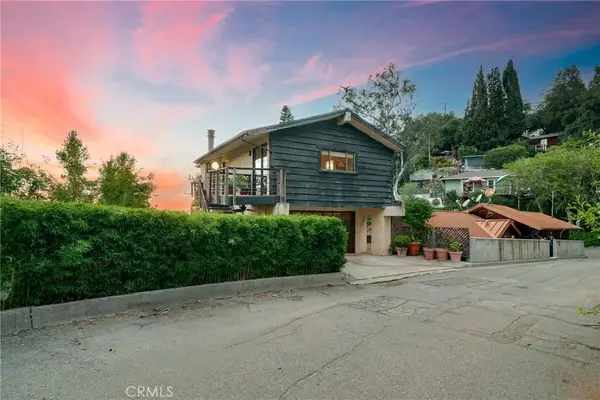 $849,000Active1 beds 3 baths1,330 sq. ft.
$849,000Active1 beds 3 baths1,330 sq. ft.640 Sturtevant Dr, Sierra Madre, CA 91024
MLS# WS26016423Listed by: WETRUST REALTY

