2240 Legion Drive #217, Signal Hill, CA 90755
Local realty services provided by:ERA North Orange County Real Estate
2240 Legion Drive #217,Signal Hill, CA 90755
$648,000
- 3 Beds
- 3 Baths
- 1,436 sq. ft.
- Condominium
- Active
Listed by: emily ching562-412-7770
Office: cerritos investments inc.
MLS#:PW25202789
Source:CAREIL
Price summary
- Price:$648,000
- Price per sq. ft.:$451.25
- Monthly HOA dues:$510
About this home
**VA VA VA Buyers are welcome!!!** Welcome to gated Catalina View community! This bright and spacious two-level end-unit condo offers approximately 1,436 sq. ft. 3 bedrooms and 2.5 baths with convenient elevator access. The open-concept living and dining areas feature recessed lighting, double-paned windows, and a private balcony with spectacular twilight and harbor views. The functional kitchen is equipped with granite countertops, ample cabinet space, a built-in microwave, and a refrigerator. A powder room is conveniently located on this level. Upstairs are three generously sized bedrooms, 2 baths, and laundry area. The primary suite boasts a glass enclosed shower in own bathroom and another private balcony, while a secondary 3rd bedroom includes exterior access for added flexibility. Additional highlights include central heating and air conditioning, freshly painted interiors, copper plumbing, and in-unit laundry with washer and dryer included. The oversized garage accommodates up to 4 cars (tandem) and offers remote access, keypad entry, and sheds for extra storage space. Catalina View HOA covers water, trash, insurance, common area maintenance, and enjoyment of pool/spa. Conveniently located near shopping, parks, schools, trails and freeway access. HOA pet restrictions: No d
Contact an agent
Home facts
- Year built:1980
- Listing ID #:PW25202789
- Added:67 day(s) ago
- Updated:November 18, 2025 at 11:39 PM
Rooms and interior
- Bedrooms:3
- Total bathrooms:3
- Full bathrooms:2
- Half bathrooms:1
- Living area:1,436 sq. ft.
Heating and cooling
- Cooling:Central Air
- Heating:Central Forced Air
Structure and exterior
- Year built:1980
- Building area:1,436 sq. ft.
- Lot area:1.28 Acres
Schools
- High school:POLYTE
Utilities
- Water:District - Public
Finances and disclosures
- Price:$648,000
- Price per sq. ft.:$451.25
New listings near 2240 Legion Drive #217
- New
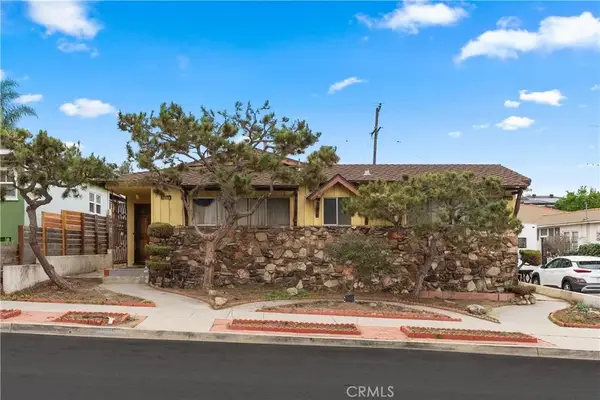 $950,000Active5 beds 4 baths
$950,000Active5 beds 4 baths1984 Raymond, Signal Hill, CA 90755
MLS# OC25260969Listed by: LIMA REAL ESTATE GROUP - New
 $624,900Active2 beds 2 baths1,470 sq. ft.
$624,900Active2 beds 2 baths1,470 sq. ft.2722 E 20th Street #104, Signal Hill, CA 90755
MLS# OC25257449Listed by: KELLER WILLIAMS REALTY IRVINE - New
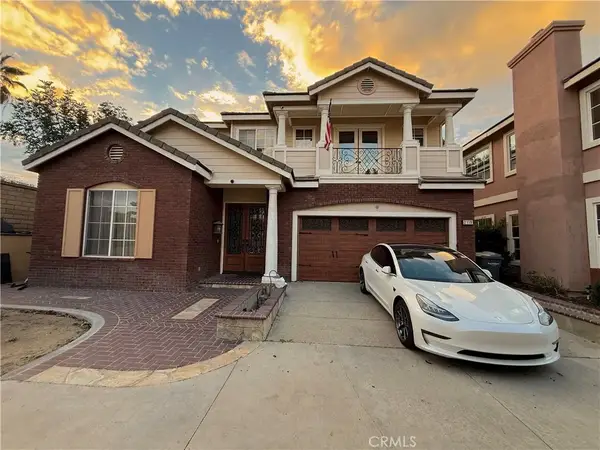 $1,495,000Active4 beds 5 baths3,834 sq. ft.
$1,495,000Active4 beds 5 baths3,834 sq. ft.2119 Ridgeview Terrace, Signal Hill, CA 90755
MLS# PW25256519Listed by: KELLER WILLIAMS COASTAL PROP.  $1,300,000Active5 beds 2 baths
$1,300,000Active5 beds 2 baths3370 Lemon, Signal Hill, CA 90755
MLS# PW25255886Listed by: CIRCLE REAL ESTATE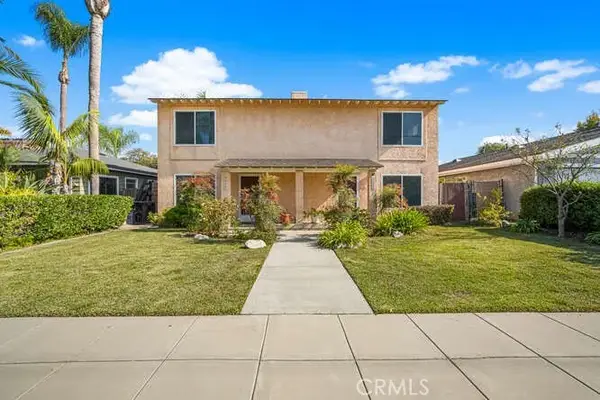 $1,200,000Active2 beds 2 baths
$1,200,000Active2 beds 2 baths3328 California Avenue, Signal Hill, CA 90755
MLS# OC25254978Listed by: FIRST TEAM REAL ESTATE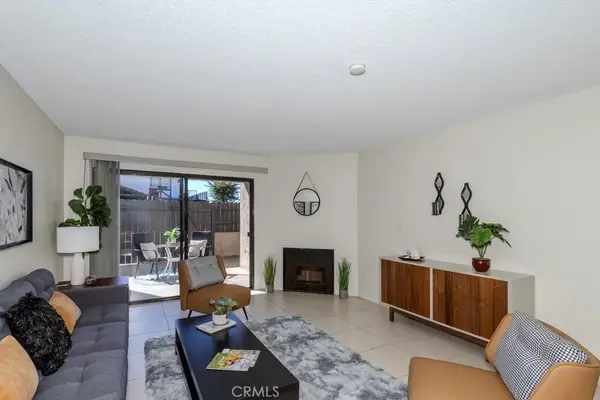 $545,000Active2 beds 2 baths1,193 sq. ft.
$545,000Active2 beds 2 baths1,193 sq. ft.1460 E Willow Street #103, Signal Hill, CA 90755
MLS# PW25250765Listed by: FIRST TEAM REAL ESTATE $545,000Active2 beds 2 baths1,193 sq. ft.
$545,000Active2 beds 2 baths1,193 sq. ft.1460 E Willow Street #103, Signal Hill, CA 90755
MLS# PW25250765Listed by: FIRST TEAM REAL ESTATE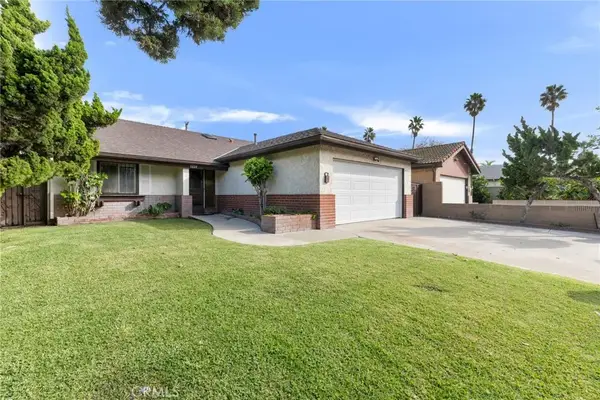 $899,000Active3 beds 2 baths2,024 sq. ft.
$899,000Active3 beds 2 baths2,024 sq. ft.3220 California, Signal Hill, CA 90755
MLS# SB25251290Listed by: KELLER WILLIAMS SOUTH BAY $539,900Pending2 beds 2 baths1,179 sq. ft.
$539,900Pending2 beds 2 baths1,179 sq. ft.2501 Temple, Signal Hill, CA 90755
MLS# PW25244307Listed by: REAL BROKER $600,000Pending2 beds 2 baths1,258 sq. ft.
$600,000Pending2 beds 2 baths1,258 sq. ft.2240 Stanley Ave #5, Signal Hill, CA 90755
MLS# PW25237246Listed by: COLDWELL BANKER REALTY
