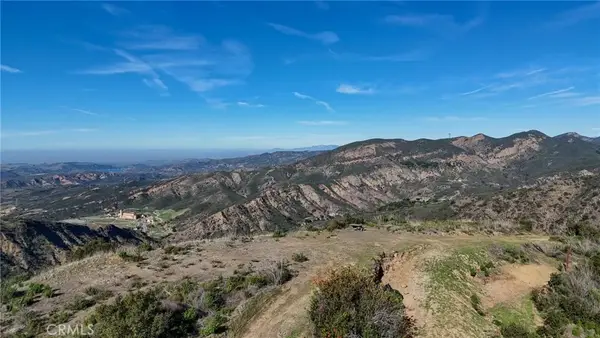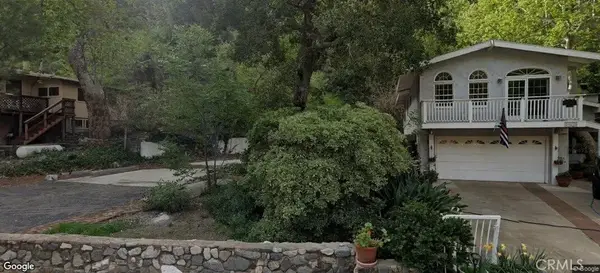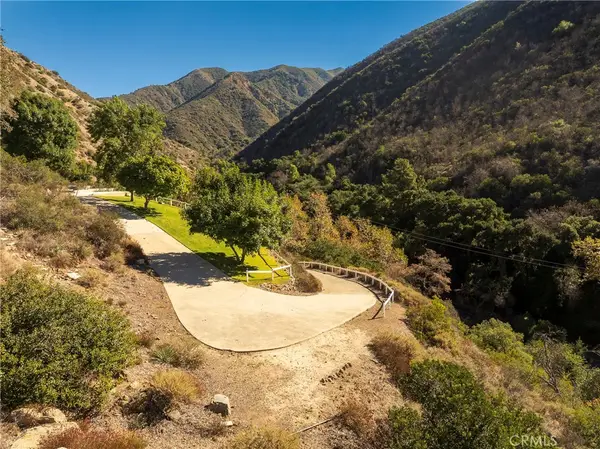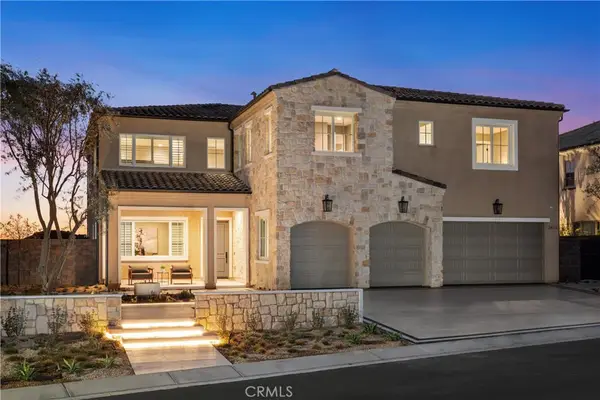28832 Auburn Hills, Silverado, CA 92676
Local realty services provided by:ERA North Orange County Real Estate
28832 Auburn Hills,Silverado, CA 92676
$4,131,000
- 4 Beds
- 6 Baths
- 5,731 sq. ft.
- Single family
- Pending
Listed by: janis randazzo
Office: strategic sales & mkt. grp.inc
MLS#:PW24184813
Source:San Diego MLS via CRMLS
Price summary
- Price:$4,131,000
- Price per sq. ft.:$720.82
- Monthly HOA dues:$510
About this home
GORGEOUS, TURN KEY NEW HOME with fabulous City Lights, Sunset and Canyon Views on a cul-de-sac location. NEW CONSTRUCTION within GATED Saddle Crest community. Finished with thousands in designer selected finishes, price includes folding glass doors, dual fireplace at owners suite into sitting area, ELEVATOR, huge upstairs great room and more. Price includes designer selected French Oak flooring, marble entry, upgraded bathroom tile throughout and more! Semi-custom construction with the highest standard of living for the discerning home buyer, like casement windows, his and her bath in the upstairs primary room. Amazing gourmet kitchen with designer selected split finish kitchen full box with self closing cabinets, island with sink, breakfast bar, quartz countertops with marble backsplash, two dishwashers, 72 inch refrigerator, Wolf gas range and oven, huge walk in pantry, plus a casual dining and formal dining room. This home is designed with two primary suites, one on the lower level with a huge walk-in shower, dual sinks and generous walk-in closet. The upstairs primary suite includes two separate bathroom/pullmans and a large, meet in the middle shower, plus two huge walk-in closets. THIS HOUSE IS A MUST SEE! This home is the very popular French exterior with a large, covered California Room off of the great room at Kitchen - see pictures. Bring your toys because this home has a 4-car garage (two separate 2-car garages). Homesite 55 is perched on a hill with a pool sized 14,067 square foot yard just waiting for you to design your dream landscaping, big enough for a pool
Contact an agent
Home facts
- Year built:2024
- Listing ID #:PW24184813
- Added:488 day(s) ago
- Updated:January 07, 2026 at 08:37 AM
Rooms and interior
- Bedrooms:4
- Total bathrooms:6
- Full bathrooms:4
- Half bathrooms:2
- Living area:5,731 sq. ft.
Heating and cooling
- Cooling:Central Forced Air
- Heating:Forced Air Unit
Structure and exterior
- Roof:Concrete, Fire Retardant
- Year built:2024
- Building area:5,731 sq. ft.
Utilities
- Water:Public, Water Available
- Sewer:Public Sewer, Sewer Available
Finances and disclosures
- Price:$4,131,000
- Price per sq. ft.:$720.82
New listings near 28832 Auburn Hills
 $325,000Active0 Acres
$325,000Active0 Acres10 Williams Canyon, Silverado, CA 92676
MLS# OC25276743Listed by: REDFIN $1,799,900Active0 Acres
$1,799,900Active0 Acres0 Jackson Ranch Rd South, Silverado, CA 92676
MLS# OC25274288Listed by: FIRST TEAM REAL ESTATE- Open Sat, 12 to 2pm
 $679,900Active2 beds 1 baths1,230 sq. ft.
$679,900Active2 beds 1 baths1,230 sq. ft.28751 Sycamore, Silverado, CA 92676
MLS# PW25266248Listed by: BONAVENTURE REALTORS  $799,000Active0 Acres
$799,000Active0 Acres29432 Silverado Canyon, Silverado Canyon, CA 92676
MLS# OC25264090Listed by: PACIFIC SOTHEBY'S INT'L REALTY $399,000Active0 Acres
$399,000Active0 Acres0 Ladd Canyon, Silverado, CA 92676
MLS# OC25261224Listed by: @VANTAGE REAL ESTATE $195,000Active6.72 Acres
$195,000Active6.72 Acres0 Silverado Canyon Rd, Silverado Canyon, CA 92676
MLS# OC25257119Listed by: COLDWELL BANKER REALTY $4,288,000Active5 beds 7 baths5,499 sq. ft.
$4,288,000Active5 beds 7 baths5,499 sq. ft.28710 Hidden Trail, Silverado, CA 92676
MLS# OC25242169Listed by: COLDWELL BANKER REALTY $5,499,000Pending6 beds 9 baths5,676 sq. ft.
$5,499,000Pending6 beds 9 baths5,676 sq. ft.28100 Modjeska Canyon Road, Silverado, CA 92676
MLS# OC25150680Listed by: RE/MAX FINE HOMES $649,000Active0 Acres
$649,000Active0 Acres28052 Dalmatian, Silverado, CA 92676
MLS# OC25177455Listed by: RE/MAX FINE HOMES $862,500Active3 beds 2 baths1,324 sq. ft.
$862,500Active3 beds 2 baths1,324 sq. ft.28672 Silverado Canyon Road, Silverado Canyon, CA 92676
MLS# OC25168595Listed by: PACIFIC SOTHEBY'S INT'L REALTY
