3156 Griffon Court, Simi Valley, CA 93065
Local realty services provided by:ERA Donahoe Realty
Listed by: daisy anson
Office: re/max one
MLS#:SR25262623
Source:San Diego MLS via CRMLS
Price summary
- Price:$1,199,000
- Price per sq. ft.:$449.4
- Monthly HOA dues:$260
About this home
Welcome to this beautiful 4 bedrooms 3 bath home in Big Sky with 3 car tandem garage that sits on one of the largest lots in Tioga community, a well-landscaped, private premier corner lot with gorgeous views from the primary bedroom! Upon entering you'll be greeted with high volume ceilings in Living room & formal dining room! Owner recently paid over $75K on all new engineered hardwood floors upstairs & downstairs, plus fully paid off solar, plus Tesla charging station! Per owner, there is no payments for electric bill with the solar panels! Gorgeous plantation shutters downstairs! Family room has gas fireplace, ceiling fan and built-in entertainment center! Remodeled kitchen with granite counters, designed backsplash, resurfaced white cabinets, recessed lights, stainless steel appliances, butlers pantry and wine closet! Large master suite has ceiling fan, his-&-her travertine counters in bath, separate soaking tub and custom travertine shower! It sits on the cul-de-sac of the well know street for its incredible holiday decorations! Private wrap-around backyard offers built-in BBQ with sitting area, grassy area and putting green! Get up, get out and go get it!
Contact an agent
Home facts
- Year built:2005
- Listing ID #:SR25262623
- Added:50 day(s) ago
- Updated:January 09, 2026 at 03:11 PM
Rooms and interior
- Bedrooms:4
- Total bathrooms:3
- Full bathrooms:3
- Living area:2,668 sq. ft.
Heating and cooling
- Cooling:Central Forced Air
- Heating:Forced Air Unit
Structure and exterior
- Roof:Tile/Clay
- Year built:2005
- Building area:2,668 sq. ft.
Utilities
- Water:Public
- Sewer:Public Sewer
Finances and disclosures
- Price:$1,199,000
- Price per sq. ft.:$449.4
New listings near 3156 Griffon Court
- Open Sun, 1 to 4pmNew
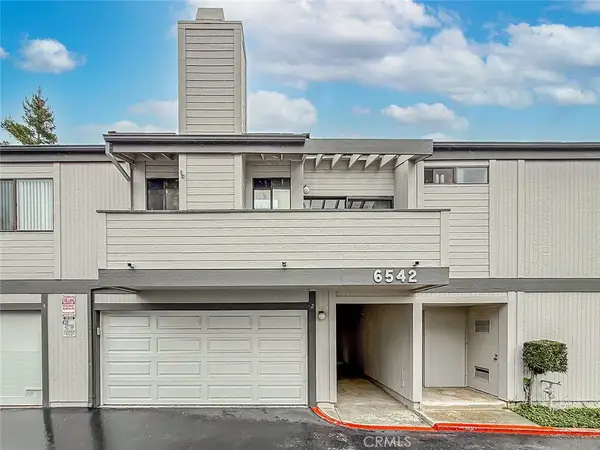 $505,000Active2 beds 2 baths1,025 sq. ft.
$505,000Active2 beds 2 baths1,025 sq. ft.6542 Stoney View #2, Simi Valley, CA 93063
MLS# SR26005049Listed by: RE/MAX ONE - New
 $185,000Active3 beds 2 baths1,536 sq. ft.
$185,000Active3 beds 2 baths1,536 sq. ft.1550 Rory #184, Simi Valley, CA 93063
MLS# V1-34009Listed by: EXP REALTY OF CALIFORNIA INC - New
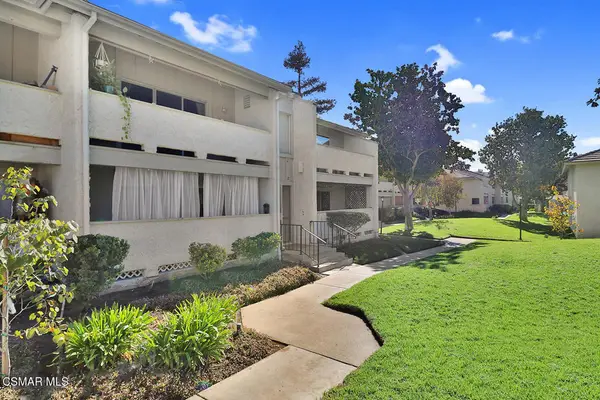 $445,000Active2 beds 2 baths880 sq. ft.
$445,000Active2 beds 2 baths880 sq. ft.1948 Heywood Street #L, Simi Valley, CA 93065
MLS# 226000102Listed by: SYNC BROKERAGE INC - Open Sat, 1 to 3pmNew
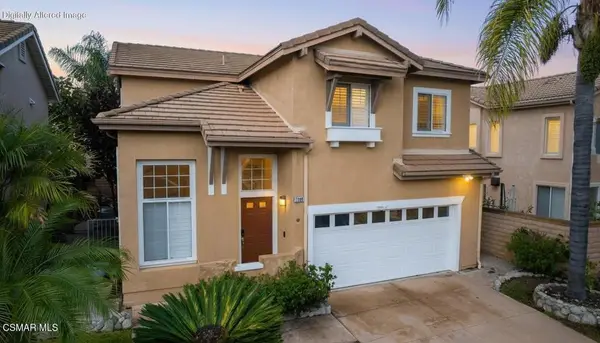 $900,000Active4 beds 3 baths1,831 sq. ft.
$900,000Active4 beds 3 baths1,831 sq. ft.1743 Duskwood Way, Simi Valley, CA 93065
MLS# 226000099Listed by: KELLER WILLIAMS WESTLAKE VILLAGE - Open Sun, 11 to 1amNew
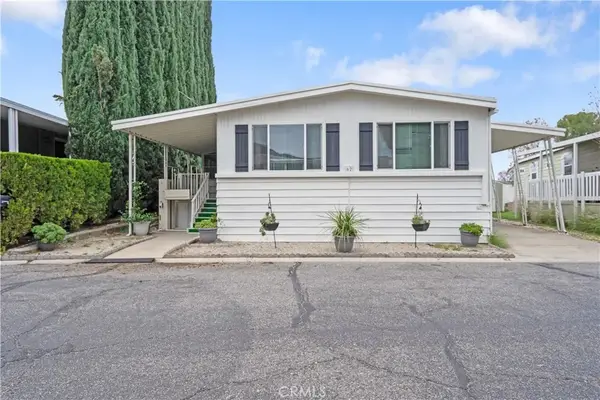 $187,000Active2 beds 2 baths1,344 sq. ft.
$187,000Active2 beds 2 baths1,344 sq. ft.6480 Katherine #62, Simi Valley, CA 93063
MLS# SR26004533Listed by: REALTY ONE GROUP SUCCESS - Open Sun, 1 to 4pmNew
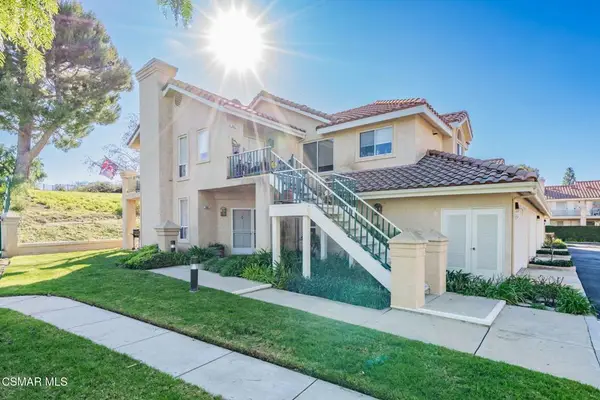 $675,000Active2 beds 2 baths1,280 sq. ft.
$675,000Active2 beds 2 baths1,280 sq. ft.264 Ridgeton Lane #D, Simi Valley, CA 93065
MLS# 226000089Listed by: KELLER WILLIAMS EXCLUSIVE PROPERTIES - Open Sun, 1 to 4pmNew
 $505,000Active2 beds 2 baths1,025 sq. ft.
$505,000Active2 beds 2 baths1,025 sq. ft.6542 Stoney View #2, Simi Valley, CA 93063
MLS# SR26005049Listed by: RE/MAX ONE - Open Sun, 1 to 4pmNew
 $939,000Active4 beds 3 baths2,018 sq. ft.
$939,000Active4 beds 3 baths2,018 sq. ft.1575 River Wood Court, Simi Valley, CA 93063
MLS# SR26004039Listed by: REALTY ONE GROUP SUCCESS - Open Sun, 1 to 4pmNew
 $799,950Active3 beds 2 baths1,470 sq. ft.
$799,950Active3 beds 2 baths1,470 sq. ft.2497 Orangewood Place, Simi Valley, CA 93065
MLS# 226000082Listed by: BETTER HOMES AND GARDENS REAL ESTATE TOWN CENTER - Open Sun, 1 to 4pmNew
 $939,000Active4 beds 3 baths2,018 sq. ft.
$939,000Active4 beds 3 baths2,018 sq. ft.1575 River Wood Court, Simi Valley, CA 93063
MLS# SR26004039Listed by: REALTY ONE GROUP SUCCESS
