7198 Via Bernini, Sloughhouse, CA 95683
Local realty services provided by:ERA Carlile Realty Group
7198 Via Bernini,Sloughhouse, CA 95683
$960,000
- 4 Beds
- 4 Baths
- - sq. ft.
- Single family
- Sold
Listed by: gina brashears, josie l fawver
Office: realty one group complete
MLS#:225142131
Source:MFMLS
Sorry, we are unable to map this address
Price summary
- Price:$960,000
- Monthly HOA dues:$389
About this home
Nestled within the highly sought-after Rancho Murieta North gated community, this stunning home blends timeless elegance with modern California living. Soaring vaulted ceilings and expansive windows fill the space with natural light while capturing serene golf course views. The designer kitchen showcases a waterfall-edge quartz island, custom cabinetry, and high-end finishes creating a space that feels straight out of a Restoration Hardware magazine. Enjoy effortless indoor-outdoor living with a spacious covered patio overlooking the fairway, perfect for entertaining or quiet evenings at home. A private generational living suite with its own entrance, kitchenette, living area, and full bath offers the ideal setup for in-laws or guests seeking privacy and comfort. A versatile den/office provides flexibility for a home workspace or additional living space. Every detail exudes quality and grace, from designer lighting to the timeless finishes throughout. The home also includes owned solar for energy efficiency and peace of mind, along with a spacious four-car garage offering ample room for vehicles, added storage, or a golf cart. Immaculately maintained and move-in ready, this home offers refined living in one of Rancho Murieta's most desirable golf course communities.
Contact an agent
Home facts
- Year built:2024
- Listing ID #:225142131
- Added:61 day(s) ago
- Updated:December 24, 2025 at 04:42 AM
Rooms and interior
- Bedrooms:4
- Total bathrooms:4
- Full bathrooms:4
Heating and cooling
- Cooling:Ceiling Fan(s), Central
- Heating:Central
Structure and exterior
- Roof:Tile
- Year built:2024
Utilities
- Sewer:Public Sewer
Finances and disclosures
- Price:$960,000
New listings near 7198 Via Bernini
- New
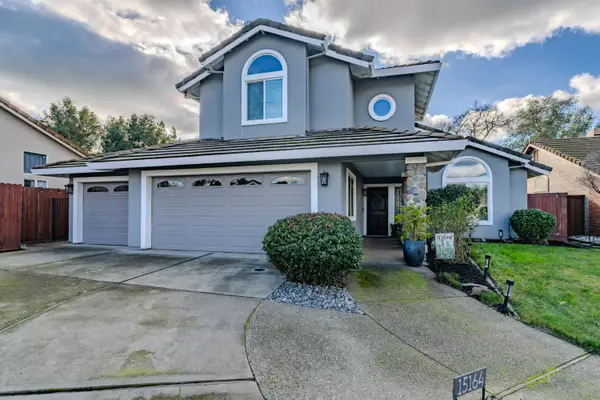 $715,000Active4 beds 3 baths2,082 sq. ft.
$715,000Active4 beds 3 baths2,082 sq. ft.15164 Reynosa Drive, Rancho Murieta, CA 95683
MLS# 225144770Listed by: HOMWRX 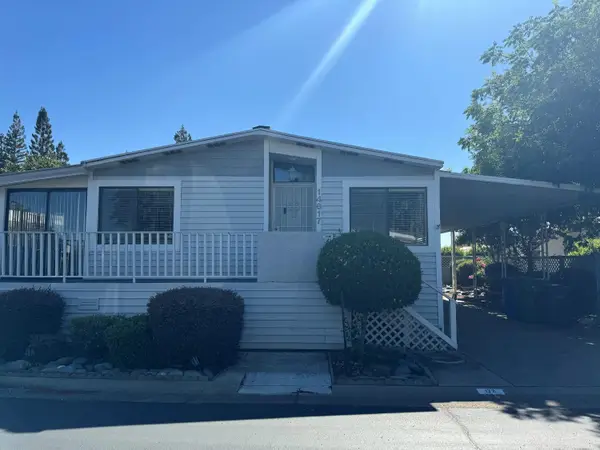 $257,000Pending2 beds 2 baths1,488 sq. ft.
$257,000Pending2 beds 2 baths1,488 sq. ft.14617 Poncho Conde Circle, Rancho Murieta, CA 95683
MLS# 224082479Listed by: TOWN AND COUNTRY REAL ESTATE- New
 $325,000Active2.45 Acres
$325,000Active2.45 Acres0 Grantline Road, Sloughhouse, CA 95683
MLS# 225150236Listed by: PORTFOLIO REAL ESTATE - New
 $325,000Active2.45 Acres
$325,000Active2.45 Acres0 Grantline Road, Sloughhouse, CA 95683
MLS# 225150250Listed by: PORTFOLIO REAL ESTATE 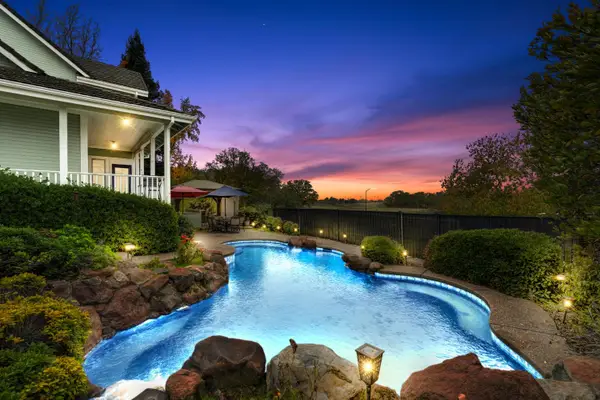 $1,148,000Active5 beds 4 baths3,499 sq. ft.
$1,148,000Active5 beds 4 baths3,499 sq. ft.6408 Puerto Drive, Rancho Murieta, CA 95683
MLS# 225152450Listed by: TOWN AND COUNTRY REAL ESTATE $1,395,000Pending5 beds 4 baths4,716 sq. ft.
$1,395,000Pending5 beds 4 baths4,716 sq. ft.6400 Puerto Drive, Rancho Murieta, CA 95683
MLS# 225148157Listed by: TOWN AND COUNTRY REAL ESTATE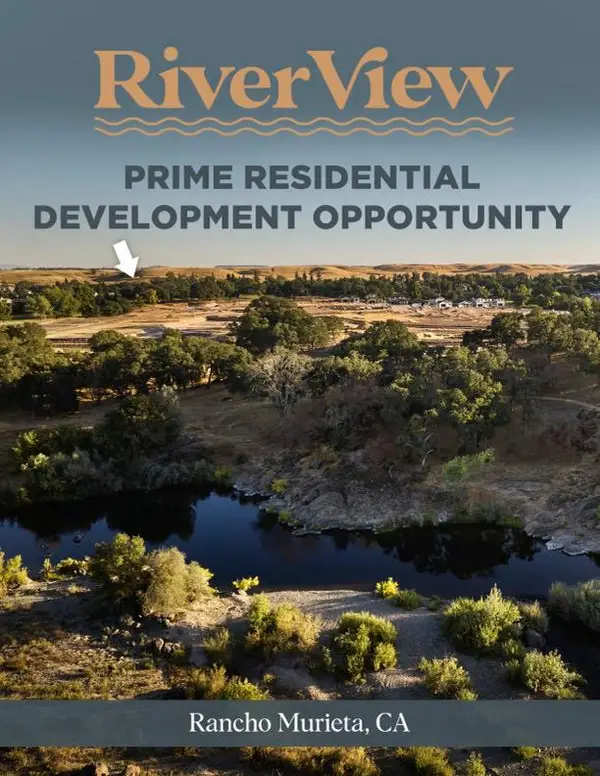 $3,175,000Active6.27 Acres
$3,175,000Active6.27 Acres15319 Havlicek Street, Rancho Murieta, CA 95683
MLS# 225148344Listed by: REYNEN & BARDIS HOMES INC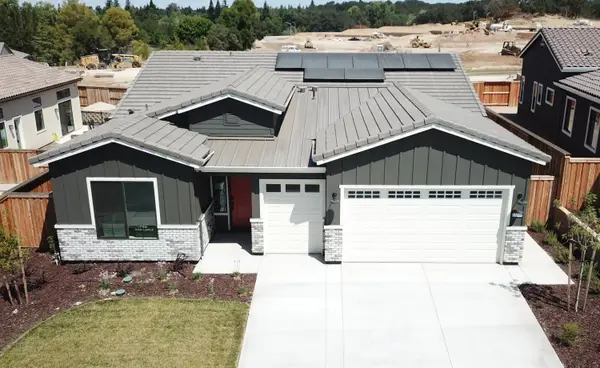 $727,073Pending3 beds 3 baths1,895 sq. ft.
$727,073Pending3 beds 3 baths1,895 sq. ft.15339 Shaq Street, Rancho Murieta, CA 95683
MLS# 225148331Listed by: REYNEN & BARDIS HOMES INC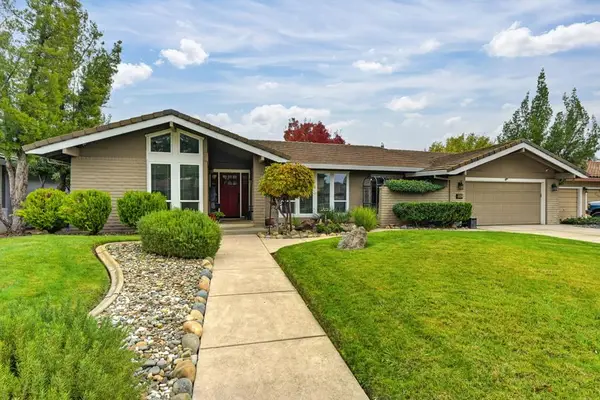 $699,000Pending4 beds 3 baths2,174 sq. ft.
$699,000Pending4 beds 3 baths2,174 sq. ft.6901 Pera Drive, Rancho Murieta, CA 95683
MLS# 225147726Listed by: TOWN AND COUNTRY REAL ESTATE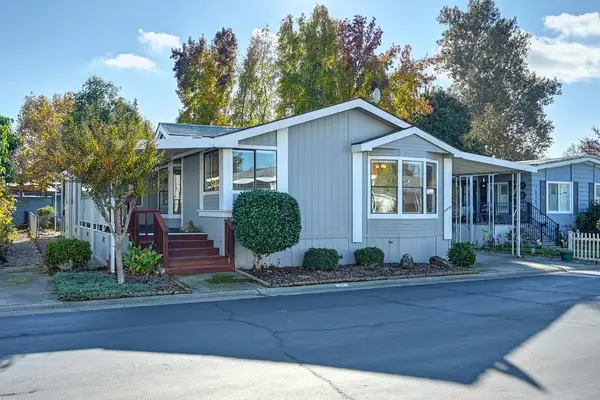 $310,000Active2 beds 2 baths1,248 sq. ft.
$310,000Active2 beds 2 baths1,248 sq. ft.14559 Poncho Conde Circle, Rancho Murieta, CA 95683
MLS# 225146654Listed by: TOWN AND COUNTRY REAL ESTATE
