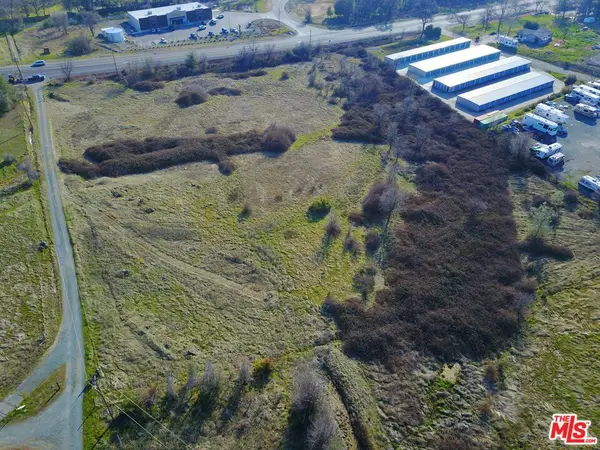8813 Hayes Lane, Smartsville, CA 95977
Local realty services provided by:ERA Carlile Realty Group
8813 Hayes Lane,Smartsville, CA 95977
$1,200,000
- 2 Beds
- 3 Baths
- 2,500 sq. ft.
- Single family
- Pending
Listed by: julie barhydt
Office: re/max gold
MLS#:225119545
Source:MFMLS
Price summary
- Price:$1,200,000
- Price per sq. ft.:$480
About this home
Horse Owners Dream Property! Have you ever wished you could wake up, make your coffee & snuggle your horse all under one roof? Well, here is your chance. This 2021 Custom Built home offers grand living at its finest. High ceilings and big windows let in so much natural light it's comforting, with radiant heat floors throughout the whole lower level of the home, and low maintenance touches inside and out. On Grid Owned Solar and back up generator keep your lights on 24/7. Main floor living with a game room, bedroom and full bath upstairs. Walk down the hall and into YOUR BARN that has 4 oversized stalls with mattress mats, fans & paddocks that lead to a small turnout and then into a large irrigated pasture. Barn offers tack room w/show clothing closet, feed room, wash rack & horse laundry room. Multiple pipe panel corrals and pastures w/ steel posts throughout the property. Large Round pen and Trail Access- ride for miles right off your property to Black Swan Ponds & Blue Point Mine. The other side of the home has an attached oversized 2 car garage and motorcycle shop with powered roll up door for all your wrenching needs. It does have power, water and fully finished making it a possibility to turn into an ADU. Views of the Sutter Buttes & only a 4+ mile drive to Englebright Lake
Contact an agent
Home facts
- Year built:2021
- Listing ID #:225119545
- Added:105 day(s) ago
- Updated:January 07, 2026 at 08:12 AM
Rooms and interior
- Bedrooms:2
- Total bathrooms:3
- Full bathrooms:2
- Living area:2,500 sq. ft.
Heating and cooling
- Cooling:Ceiling Fan(s), Central
- Heating:Central, Fireplace Insert, Propane, Radiant Floor
Structure and exterior
- Roof:Metal
- Year built:2021
- Building area:2,500 sq. ft.
- Lot area:22.26 Acres
Utilities
- Sewer:Septic Connected
Finances and disclosures
- Price:$1,200,000
- Price per sq. ft.:$480

