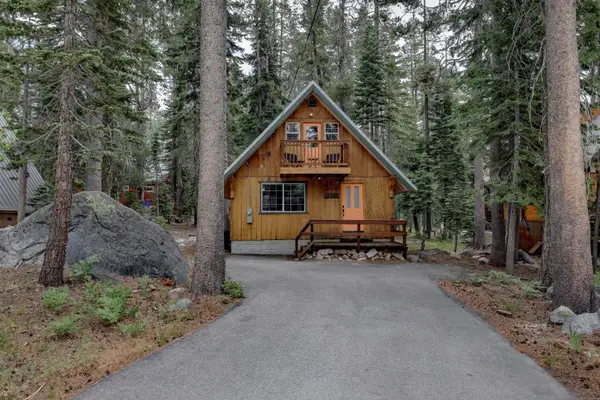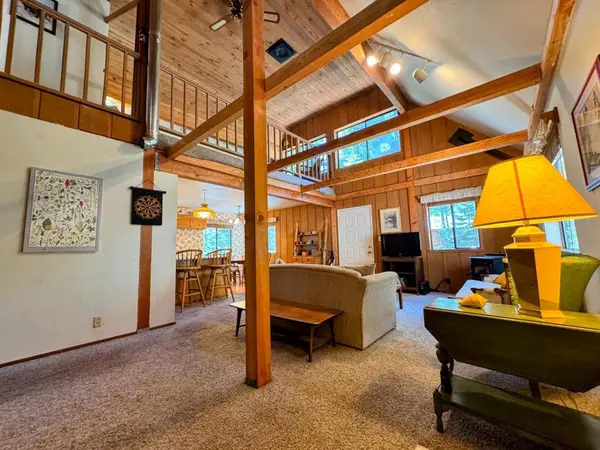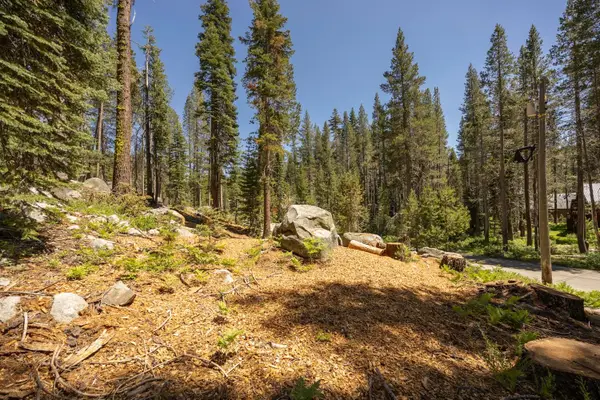100 S Yuba Drive, Soda Springs, CA 95724
Local realty services provided by:ERA Carlile Realty Group



100 S Yuba Drive,Soda Springs, CA 95724
$365,000
- 3 Beds
- 1 Baths
- 1,000 sq. ft.
- Single family
- Pending
Listed by:tami hampshire
Office:foothill properties
MLS#:225073704
Source:MFMLS
Price summary
- Price:$365,000
- Price per sq. ft.:$365
About this home
River-side Mountain Retreat on the South Fork of the Yuba River. Welcome to your Sierra Nevada sanctuary! Nestled on approximately .70 acre across two parcels, this charming 3-b/r mountain cabin sits right on the year-round South Fork of the Yuba River. A rare opportunity for nature lovers, this property offers direct access to swimming, fishing, and endless outdoor recreation right from your own backyard. The rustic interior features knotty pine walls, ceilings, & expansive picture windows that frame breathtaking views of the river, swimming holes, granite outcroppings, & surrounding forested mountains. The centrally located wood stove keeps the cabin cozy, while on-the-grid electricity powers the rest. Bring your tools & imagination...this river-side gem is ready for your updates & improvements. Enjoy the simplicity of spring-fed domestic water-no water or electric bills for pumping. Several RV pads on the property make it easy to host friends and family at your mountain getaway. A locked chain gate & gravel road provide privacy & security, while quick access to I-80 ensures an easy commute to Truckee, Lake Tahoe, or nearby ski resorts for dining, shopping, & adventure. If you're seeking a peaceful retreat or a basecamp for high Sierra exploration, this may be your spot!
Contact an agent
Home facts
- Year built:1952
- Listing Id #:225073704
- Added:73 day(s) ago
- Updated:August 16, 2025 at 07:12 AM
Rooms and interior
- Bedrooms:3
- Total bathrooms:1
- Full bathrooms:1
- Living area:1,000 sq. ft.
Heating and cooling
- Cooling:Ceiling Fan(s)
- Heating:Wood Stove
Structure and exterior
- Roof:Metal
- Year built:1952
- Building area:1,000 sq. ft.
- Lot area:0.7 Acres
Utilities
- Sewer:Septic System
Finances and disclosures
- Price:$365,000
- Price per sq. ft.:$365
New listings near 100 S Yuba Drive
 $399,950Active0.17 Acres
$399,950Active0.17 Acres5428 Hillside Dr, Soda Springs, CA 95728
MLS# 41106312Listed by: LAMONT THOMPSON, BROKER $450,000Active1 beds 1 baths768 sq. ft.
$450,000Active1 beds 1 baths768 sq. ft.10185 Juniper Way, Soda Springs, CA 95728
MLS# 225097958Listed by: WINDERMERE SIGNATURE PROPERTIES AUBURN $425,000Active3 beds 2 baths1,596 sq. ft.
$425,000Active3 beds 2 baths1,596 sq. ft.50858 Red Fir Terrace, Soda Springs, CA 95728
MLS# ML82015657Listed by: ZARA REAL ESTATE $425,000Active3 beds 2 baths1,596 sq. ft.
$425,000Active3 beds 2 baths1,596 sq. ft.50858 Red Fir Terrace, Soda Springs, CA 95728
MLS# ML82015657Listed by: ZARA REAL ESTATE $49,900Active10 Acres
$49,900Active10 Acres0 Forrest Rd. 41, Soda Springs, CA 95728
MLS# 225095925Listed by: TERESA DIETRICH REALTY $299,000Active70 Acres
$299,000Active70 Acres0 Forest 41 Road, Soda Springs, CA 95728
MLS# 225093875Listed by: TERESA DIETRICH REALTY $418,000Pending2 beds 2 baths975 sq. ft.
$418,000Pending2 beds 2 baths975 sq. ft.21501 Donner Pass Road, Soda Springs, CA 95728
MLS# 225074444Listed by: SERENE LAKES REALTY $80,000Active0.39 Acres
$80,000Active0.39 Acres21864 Lotta Crabtree Terrace, Soda Springs, CA 95728
MLS# 225080007Listed by: SERENE LAKES REALTY $559,000Active2 beds 1 baths816 sq. ft.
$559,000Active2 beds 1 baths816 sq. ft.2051 Soda Springs Road, Soda Springs, CA 95728
MLS# 225083017Listed by: SERENE LAKES REALTY $799,000Active3 beds 2 baths1,166 sq. ft.
$799,000Active3 beds 2 baths1,166 sq. ft.52775 Towle Mountain Drive, Soda Springs, CA 95728
MLS# 225073191Listed by: SERENE LAKES REALTY
