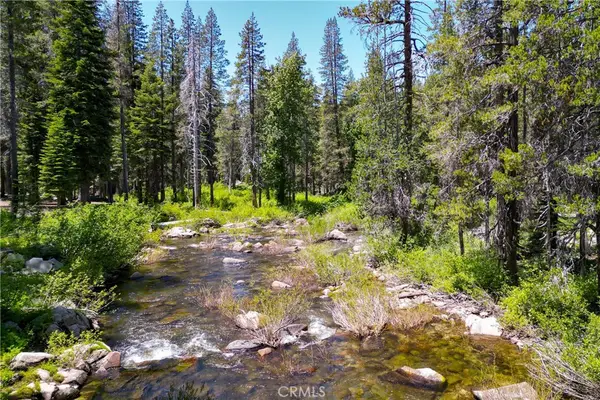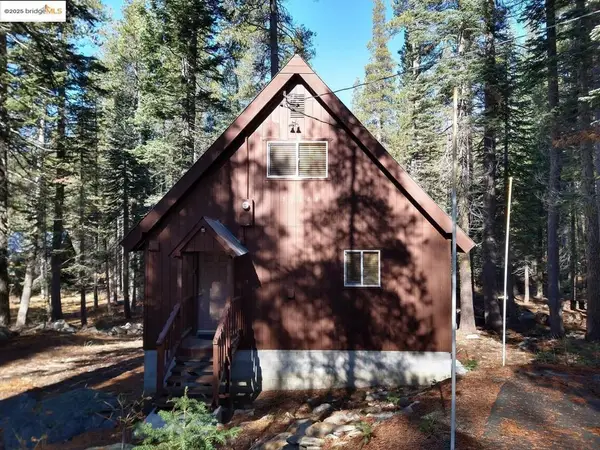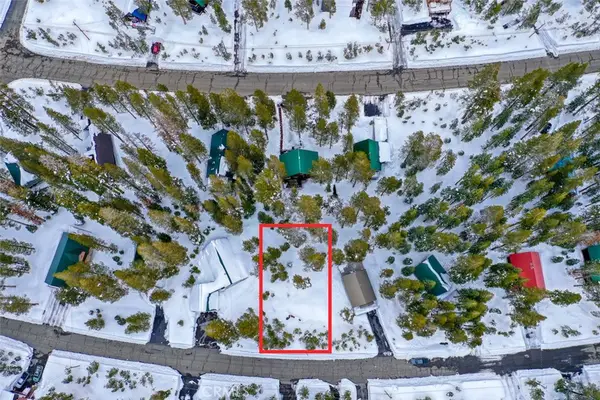51870 Tamarack Crescent, Soda Springs, CA 95728
Local realty services provided by:ERA Carlile Realty Group
51870 Tamarack Crescent,Soda Springs, CA 95728
$475,000
- 2 Beds
- 1 Baths
- - sq. ft.
- Single family
- Sold
Listed by: krista voosen
Office: serene lakes realty
MLS#:225126931
Source:MFMLS
Sorry, we are unable to map this address
Price summary
- Price:$475,000
- Monthly HOA dues:$274.17
About this home
A classic A-frame silhouette meets modern mountain upgrades in this freshly updated Donner Summit getaway. Inside, clean lines frame every corner. The remodeled bathroom, updated kitchen, and vinyl plank flooring keep it crisp and functional without losing that cozy cabin soul. Warm up by the freestanding wood stove or propane heat, perfect for those crisp mountain evenings. Outside, you'll find a freshly sealed driveway with an extra parking pad perfect for bringing friends, a back deck made for BBQ'ing, and a shed to stash all your mountain toys. Just moments from Sugar Bowl, Boreal, and Woodward Tahoe, surrounded by trails, trees, and tranquility, with easy access for an epic escape. The HOA covers sewer, water, and road maintenance, making mountain living hassle-free. Whether you're chasing powder, unplugging for the weekend, or locking in a stylish short-term rental, this A-frame delivers the vibe and the value. Simple. Iconic.
Contact an agent
Home facts
- Year built:1966
- Listing ID #:225126931
- Added:89 day(s) ago
- Updated:December 31, 2025 at 11:09 AM
Rooms and interior
- Bedrooms:2
- Total bathrooms:1
- Full bathrooms:1
Heating and cooling
- Cooling:Ceiling Fan(s)
- Heating:Propane, Wall Furnace, Wood Stove
Structure and exterior
- Roof:Metal
- Year built:1966
Utilities
- Sewer:Private Sewer
Finances and disclosures
- Price:$475,000
New listings near 51870 Tamarack Crescent
 $925,000Active3 beds 2 baths1,974 sq. ft.
$925,000Active3 beds 2 baths1,974 sq. ft.50856 Whitefir Terrace, Soda Springs, CA 95728
MLS# 225138373Listed by: COLDWELL BANKER REALTY $50,000Active0.34 Acres
$50,000Active0.34 Acres51515 Red Fir Drive, Soda Springs, CA 95728
MLS# IV25078392Listed by: LAND22 REAL ESTATE $50,000Active0.34 Acres
$50,000Active0.34 Acres51515 Red Fir Drive, Soda Springs, CA 95728
MLS# IV25078392Listed by: LAND22 REAL ESTATE $460,000Active2 beds 1 baths1,120 sq. ft.
$460,000Active2 beds 1 baths1,120 sq. ft.51468 Donner Pass Rd, Soda Springs, CA 95728
MLS# 41116046Listed by: HOMECOIN.COM $325,000Active0.2 Acres
$325,000Active0.2 Acres5252 Palisade Road, Soda Springs, CA 95728
MLS# ND25199014Listed by: LOANSTAR FINANCIAL $325,000Active0.2 Acres
$325,000Active0.2 Acres5252 Palisade Road, Soda Springs, CA 95728
MLS# ND25199014Listed by: LOANSTAR FINANCIAL $399,950Active0.17 Acres
$399,950Active0.17 Acres5428 Hillside Dr, Soda Springs, CA 95728
MLS# 41106312Listed by: LAMONT THOMPSON, BROKER $299,000Active70 Acres
$299,000Active70 Acres0 Forest 41 Road, Soda Springs, CA 95728
MLS# 225093875Listed by: GOLD COUNTRY RANCHES AND REALTY
