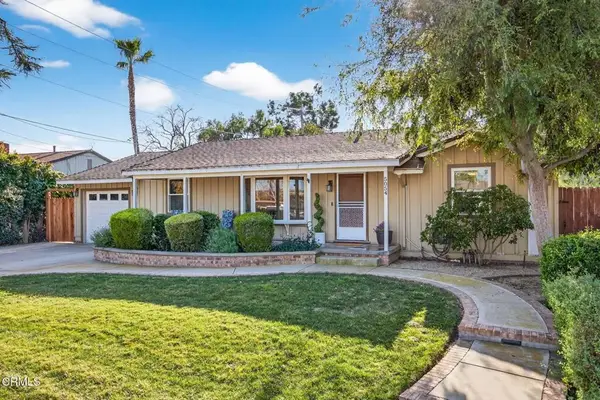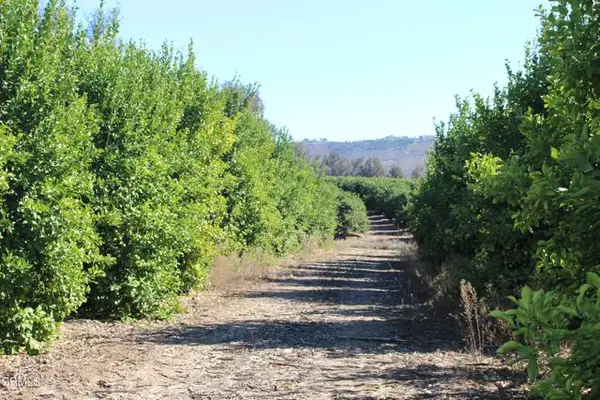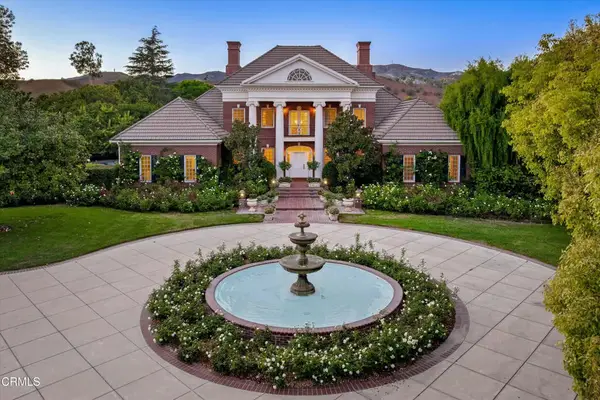2065 E La Loma Avenue, Somis, CA 93066
Local realty services provided by:ERA North Orange County Real Estate
2065 E La Loma Avenue,Somis, CA 93066
$4,499,950
- 5 Beds
- 8 Baths
- 6,446 sq. ft.
- Single family
- Active
Listed by: jordan cohen
Office: re/max one
MLS#:225001365
Source:CRMLS
Price summary
- Price:$4,499,950
- Price per sq. ft.:$698.1
- Monthly HOA dues:$200
About this home
An absolutely awe inspiring masterpiece estate sitting atop over 46 private acres in the highly desirable small gated community of La Loma Ranch. Ideally set behind a private gate and up a long driveway sits this remarkable one of a kind Mediterranean villa boasting the most incredible 360 degree jet liner views in Ventura county. The unobstructed panoramic views of the ocean, mountains and valley below are truly second to none! The primary residence spans 5448 square feet and there is also a 1000 square foot detached guest house, ranchers quarters with kitchen and bathroom, barn and garages for approximately 26 cars. The primary home is graced with an impressive two story entry with curved wrought iron staircase. There is also a theater, office, beautiful center island kitchen and a tremendous primary suite with two balconies, vaulted ceilings, hardwood floors, fireplace and a spa like bathroom with jetted tub, steam shower and fireplace. There are also 3 additional bedrooms in the main home. The detached guest house has one bedroom, living room, kitchen, fireplace, eating area and beautiful bathroom. The resort quality yard provides a pebble tech pool and spa with water features, lush mature landscape and explosive views from everywhere! This true compound villa is a one of one! There is a new approximately 1/2 acre graded pad plus prime lower level grounds ideal for tennis court or go kart tracks, epic massive garages including one with a second story expansive office space and so much more! This is absolutely the premier view ranch estate in highly desirable Somis! A very special offering!
Contact an agent
Home facts
- Year built:2006
- Listing ID #:225001365
- Added:717 day(s) ago
- Updated:February 10, 2026 at 02:17 PM
Rooms and interior
- Bedrooms:5
- Total bathrooms:8
- Full bathrooms:7
- Half bathrooms:1
- Living area:6,446 sq. ft.
Heating and cooling
- Cooling:Central Air, Zoned
- Heating:Forced Air, Natural Gas
Structure and exterior
- Roof:Tile
- Year built:2006
- Building area:6,446 sq. ft.
- Lot area:46.6 Acres
Utilities
- Water:Shared Well
Finances and disclosures
- Price:$4,499,950
- Price per sq. ft.:$698.1
New listings near 2065 E La Loma Avenue
- New
 $1,199,000Active4 beds 4 baths4,134 sq. ft.
$1,199,000Active4 beds 4 baths4,134 sq. ft.6552 La Cumbre Road, Somis, CA 93066
MLS# V1-34501Listed by: KELLER WILLIAMS WESTLAKE - New
 $899,500Active3 beds 2 baths1,861 sq. ft.
$899,500Active3 beds 2 baths1,861 sq. ft.5054 Dodson Street, Somis, CA 93066
MLS# V1-34484Listed by: KELLER WILLIAMS WESTLAKE  $1,995,000Active4 beds 4 baths4,031 sq. ft.
$1,995,000Active4 beds 4 baths4,031 sq. ft.4287 Skywalker Drive, Somis, CA 93066
MLS# 226000405Listed by: ENGEL & VOELKERS, WESTLAKE VILLAGE $1,520,000Pending4 beds 3 baths2,854 sq. ft.
$1,520,000Pending4 beds 3 baths2,854 sq. ft.6138 La Cumbre Road, Somis, CA 93066
MLS# V1-34063Listed by: EXP REALTY OF CALIFORNIA INC $1,975,000Active60.51 Acres
$1,975,000Active60.51 Acres1672 Los Angeles Avenue, Somis, CA 93066
MLS# V1-33321Listed by: THE DUNBAR GROUP- Open Sun, 11am to 5pm
 $1,200,000Active2.08 Acres
$1,200,000Active2.08 Acres6312 Ridgecrest Lane, Somis, CA 93066
MLS# 25616663Listed by: ADAMARK DEVELOPMENT SALES & MARKETING  $1,595,000Active23.72 Acres
$1,595,000Active23.72 Acres4363 Sand Canyon Road, Somis, CA 93066
MLS# V1-33118Listed by: THE DUNBAR GROUP $4,100,000Pending7 beds 8 baths6,787 sq. ft.
$4,100,000Pending7 beds 8 baths6,787 sq. ft.4941 Northridge Drive, Somis, CA 93066
MLS# 225005396Listed by: EQUITY UNION REAL ESTATE $789,888Active2 beds 1 baths958 sq. ft.
$789,888Active2 beds 1 baths958 sq. ft.5152 North Street, Somis, CA 93066
MLS# V1-32860Listed by: CENTURY 21 LOTUS $5,995,000Active4 beds 4 baths5,113 sq. ft.
$5,995,000Active4 beds 4 baths5,113 sq. ft.6885 Coyote Canyon Road, Somis, CA 93066
MLS# V1-32482Listed by: BERKSHIRE HATHAWAY HOMESERVICE

