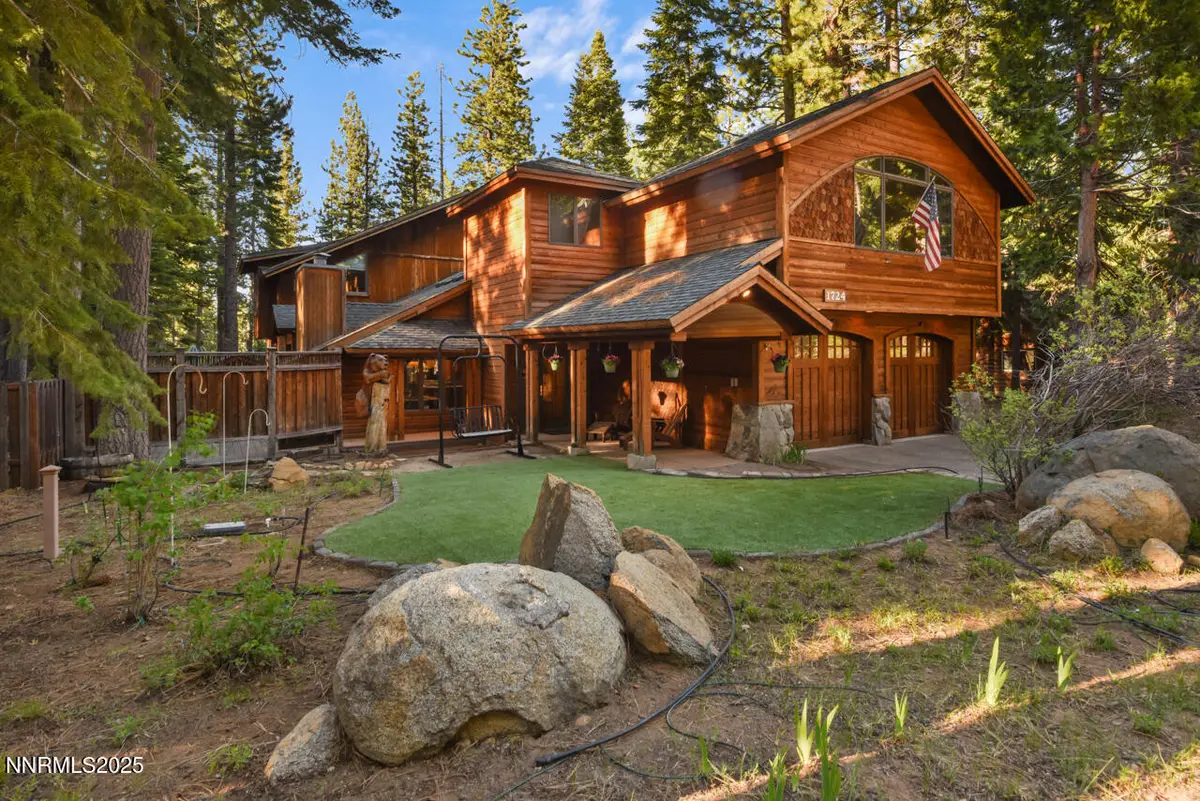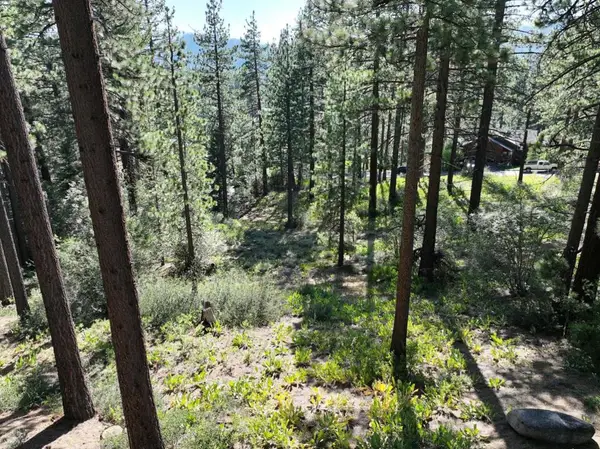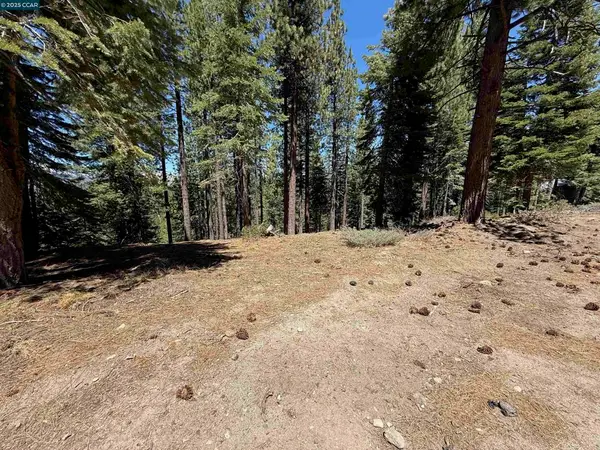1724 Mohican Drive, South Lake Tahoe, CA 96150
Local realty services provided by:ERA Realty Central



1724 Mohican Drive,South Lake Tahoe, CA 96150
$1,175,000
- 3 Beds
- 3 Baths
- 3,189 sq. ft.
- Single family
- Active
Listed by:matthew biscotti
Office:coldwell banker select incline
MLS#:250050192
Source:NV_NNRMLS
Price summary
- Price:$1,175,000
- Price per sq. ft.:$368.45
About this home
You'll immediately feel warmly welcomed when you come up the drive and see the stained glass door and barrel-vault wooden entry, beautifully designed by Tahoe's own award winning Architect Brian Shinault AIA. New front porch planking just installed. From there you can go up the oak and cherry nosed stairway to the Family Room, or forward, into the heart of the home. The family room has a cozy oak-trimmed gas fireplace with a raised hearth and a forever view of the majestic and sometimes snow-covered trees across the way on Government land. Back down to the ground floor, to 2 bedrooms, a full bath, laundry, computer station and the stairway to the basement. The heart of the home is the huge dining area, with a wood stove, the kitchen with Corian counters, custom oak and cherry trimmed cabinetry, a Wolff Stove, Bose dishwasher, both butler's and food pantries and more. The Living room has a huge rock fireplace w/oak hearth a TV alcove and is wired for surround sound. Then, up the rear stairway to the Master Bdrm with its vaulted ceiling, nook, gas fireplace, exercise room and bath with jetted soaking tub and walk-in tiled, steam shower. On those cold winter nights, you'll really appreciate the heated toilet seat! The garage is heated, is piped for hot and cold water and has a floor drain! Come see what else awaits! The garage is an oversized 2 car at 552 square feet and the basement is 556 square feet for plenty of storage in this wonderful home.
Contact an agent
Home facts
- Year built:1978
- Listing Id #:250050192
- Added:89 day(s) ago
- Updated:August 13, 2025 at 03:16 PM
Rooms and interior
- Bedrooms:3
- Total bathrooms:3
- Full bathrooms:2
- Half bathrooms:1
- Living area:3,189 sq. ft.
Heating and cooling
- Heating:Fireplace(s), Forced Air, Heating, Natural Gas
Structure and exterior
- Year built:1978
- Building area:3,189 sq. ft.
- Lot area:0.25 Acres
Schools
- High school:Out Of Area
- Middle school:Out Of Area
- Elementary school:Out of Area
Utilities
- Water:Public, Water Connected
- Sewer:Public Sewer, Sewer Connected
Finances and disclosures
- Price:$1,175,000
- Price per sq. ft.:$368.45
- Tax amount:$6,063
New listings near 1724 Mohican Drive
- New
 $239,000Active0.51 Acres
$239,000Active0.51 Acres0 Arapahoe Street, South Lake Tahoe, CA 96150
MLS# 225106126Listed by: ICON REAL ESTATE - New
 $88,000Active0.23 Acres
$88,000Active0.23 Acres881 Onnontioga Street, South Lake Tahoe, CA 96150
MLS# ML82017738Listed by: LIVING ESTATES REALTY - New
 $549,900Active2 beds 2 baths683 sq. ft.
$549,900Active2 beds 2 baths683 sq. ft.3679 Alder Avenue, SOUTH LAKE TAHOE, CA 96150
MLS# 82017656Listed by: CENTURY 21 MASTERS  $845,999Active5 beds 2 baths2,200 sq. ft.
$845,999Active5 beds 2 baths2,200 sq. ft.1940 Apache Avenue, South Lake Tahoe, CA 96150
MLS# 225101001Listed by: PURSUIT PROPERTIES, INC. $2,600,000Active7 beds 8 baths4,580 sq. ft.
$2,600,000Active7 beds 8 baths4,580 sq. ft.2366 Highlands Drive, South Lake Tahoe, CA 96150
MLS# 225100116Listed by: FAB REALTY $959,000Active3 beds 3 baths1,758 sq. ft.
$959,000Active3 beds 3 baths1,758 sq. ft.1188 Tokochi Street, South Lake Tahoe, CA 96150
MLS# ML82016495Listed by: CA 1 TEAM $610,000Pending2 beds 1 baths1,085 sq. ft.
$610,000Pending2 beds 1 baths1,085 sq. ft.1190 Reno Avenue, South Lake Tahoe, CA 96150
MLS# 225100030Listed by: CHASE INTERNATIONAL $245,000Active0.45 Acres
$245,000Active0.45 Acres1578 Skyline Drive, South Lake Tahoe, CA 96150
MLS# 41106433Listed by: PERCEPTION REAL ESTATE GROUP, $585,000Active4 beds 2 baths1,262 sq. ft.
$585,000Active4 beds 2 baths1,262 sq. ft.1666 Arapahoe Street, South Lake Tahoe, CA 96150
MLS# MC25161074Listed by: HOMESMART PV & ASSOCIATES $2,499,000Active5 beds 4 baths3,311 sq. ft.
$2,499,000Active5 beds 4 baths3,311 sq. ft.1082 Mountain Canary Drive, South Lake Tahoe, CA 96150
MLS# PTP2504927Listed by: ROA CALIFORNIA INC

