121 Northcrest Drive, South San Francisco, CA 94080
Local realty services provided by:ERA Excel Realty
121 Northcrest Drive,South San Francisco, CA 94080
$1,088,000
- 3 Beds
- 3 Baths
- 2,050 sq. ft.
- Single family
- Active
Upcoming open houses
- Fri, Oct 0305:00 pm - 07:00 pm
- Sat, Oct 0402:30 pm - 04:30 pm
- Sun, Oct 0502:00 pm - 04:00 pm
Listed by:randy garcia415-606-0979
Office:fifty hills real estate
MLS#:82023556
Source:CAREIL
Price summary
- Price:$1,088,000
- Price per sq. ft.:$530.73
- Monthly HOA dues:$645
About this home
Discover this 3 bedroom, 2.5 bath home tucked away in one of South San Franciscos most desirable neighborhoods. Perfectly situated in a quiet community, it offers convenience with close proximity to top schools, parks, local shopping, and major freeway. Step inside and youll be greeted by soaring ceilings, an open concept layout, and modern finishes that make this property truly stand out. The sun filled living and dining areas flow seamlessly into a modern kitchen featuring quartz counters, striking accents, and a bold backsplash that adds character and style. Upstairs, the primary suite provides a private retreat with dual vanities, chic fixtures, and a custom walk-in closet. Two additional bedrooms and a beautifully updated full bath offer space for family, guests, or a home office. To top it off, the private decks showcase sweeping Peninsula views, perfect for relaxing mornings or vibrant sunset gathering! With its unbeatable neighborhood setting, modern upgrades, and prime location, this Terrabay home is waiting to welcome its next owners!
Contact an agent
Home facts
- Year built:1997
- Listing ID #:82023556
- Added:1 day(s) ago
- Updated:October 03, 2025 at 07:03 PM
Rooms and interior
- Bedrooms:3
- Total bathrooms:3
- Full bathrooms:2
- Half bathrooms:1
- Living area:2,050 sq. ft.
Heating and cooling
- Cooling:Central Air
- Heating:Central Forced Air, Fireplace
Structure and exterior
- Roof:Tile
- Year built:1997
- Building area:2,050 sq. ft.
- Lot area:0.06 Acres
Utilities
- Water:City/Public, Individual Water Meter
- Sewer:Sewer - Public, Sump Pump
Finances and disclosures
- Price:$1,088,000
- Price per sq. ft.:$530.73
New listings near 121 Northcrest Drive
- Open Sat, 11am to 1pmNew
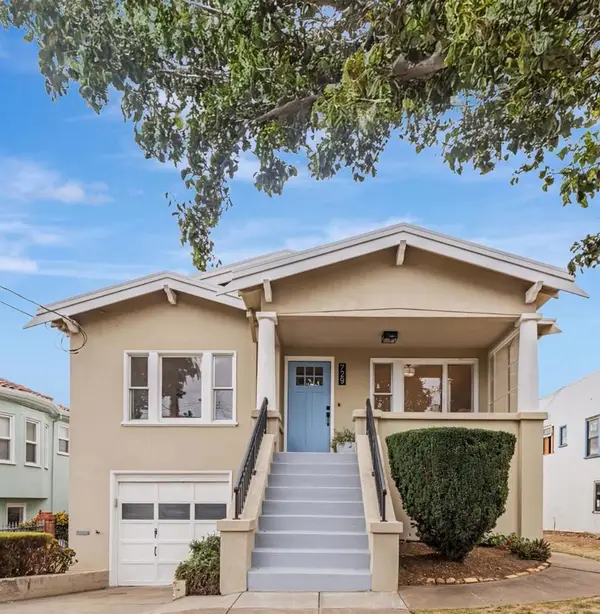 $1,198,000Active-- beds -- baths1,310 sq. ft.
$1,198,000Active-- beds -- baths1,310 sq. ft.729 Grand Avenue, South San Francisco, CA 94080
MLS# ML82023469Listed by: COLDWELL BANKER REALTY - Open Sat, 1 to 4pmNew
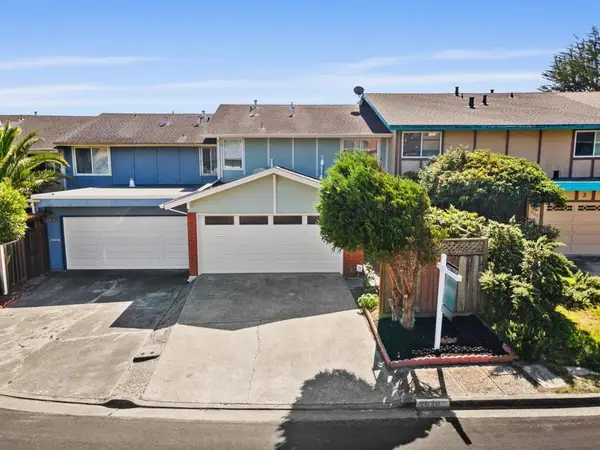 $1,248,000Active3 beds 3 baths1,850 sq. ft.
$1,248,000Active3 beds 3 baths1,850 sq. ft.2679 Sean Court, South San Francisco, CA 94080
MLS# ML82023547Listed by: KW ADVISORS - Open Sat, 11am to 4pmNew
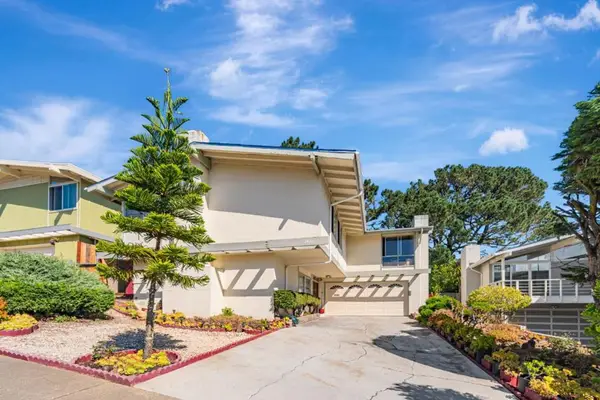 $1,249,888Active3 beds 2 baths2,030 sq. ft.
$1,249,888Active3 beds 2 baths2,030 sq. ft.2410 Bantry Lane, South San Francisco, CA 94080
MLS# ML82023432Listed by: KINETIC REAL ESTATE - Open Sat, 1 to 4pmNew
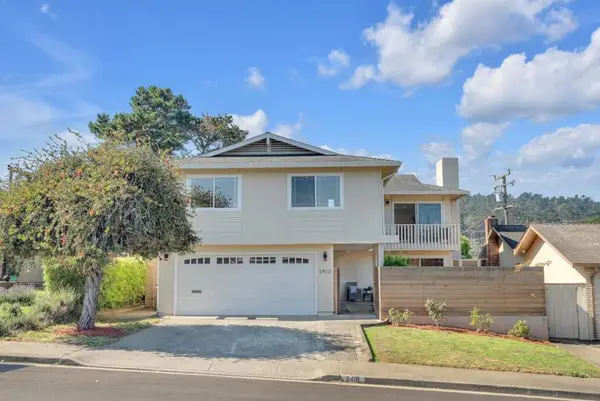 $1,698,000Active5 beds 3 baths2,518 sq. ft.
$1,698,000Active5 beds 3 baths2,518 sq. ft.2410 Tipperary Avenue, South San Francisco, CA 94080
MLS# ML82023190Listed by: COMPASS - Open Sat, 1 to 4pmNew
 $1,458,000Active3 beds 3 baths1,330 sq. ft.
$1,458,000Active3 beds 3 baths1,330 sq. ft.706 Serra Drive, South San Francisco, CA 94080
MLS# ML82023165Listed by: EXP REALTY OF CALIFORNIA INC - Open Sat, 1 to 4pmNew
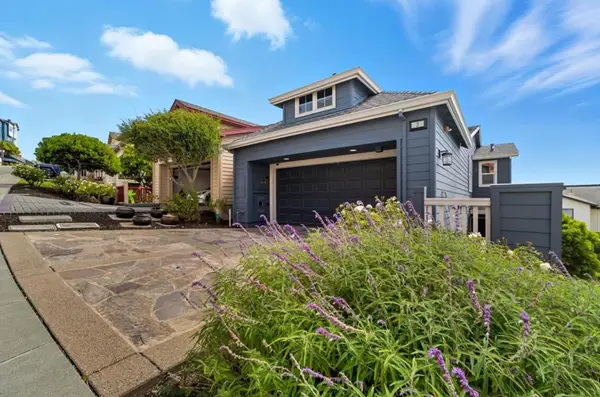 $1,895,000Active3 beds 3 baths2,500 sq. ft.
$1,895,000Active3 beds 3 baths2,500 sq. ft.3 Mandalay Place, South San Francisco, CA 94080
MLS# ML82023084Listed by: CHRISTIE'S INTERNATIONAL REAL ESTATE SERENO - Open Sat, 1:30 to 4pmNew
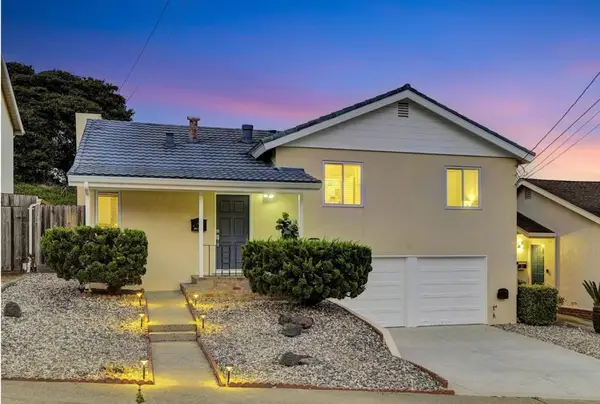 $1,188,000Active3 beds 2 baths1,170 sq. ft.
$1,188,000Active3 beds 2 baths1,170 sq. ft.19 Escanyo Drive, South San Francisco, CA 94080
MLS# ML82023039Listed by: REDFIN - Open Sat, 1:30 to 4pmNew
 $1,188,000Active3 beds 2 baths1,170 sq. ft.
$1,188,000Active3 beds 2 baths1,170 sq. ft.19 Escanyo Drive, South San Francisco, CA 94080
MLS# ML82023039Listed by: REDFIN - Open Sat, 1:30 to 4pmNew
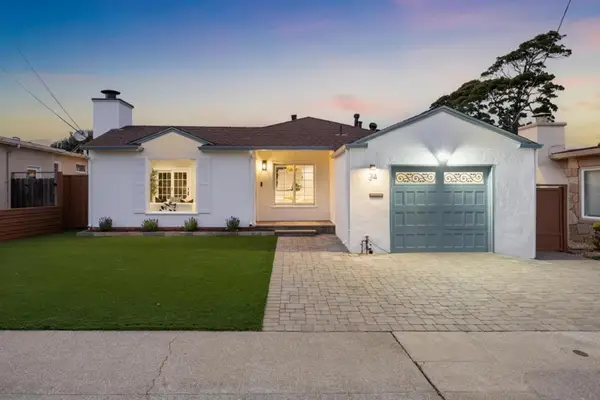 $1,199,950Active3 beds 2 baths1,276 sq. ft.
$1,199,950Active3 beds 2 baths1,276 sq. ft.34 Arlington Drive, South San Francisco, CA 94080
MLS# ML82023018Listed by: INTERO REAL ESTATE SERVICES
