467 Holly Avenue, South San Francisco, CA 94080
Local realty services provided by:ERA North Orange County Real Estate
467 Holly Avenue,South San Francisco, CA 94080
$1,098,000
- 3 Beds
- 2 Baths
- 1,050 sq. ft.
- Single family
- Active
Upcoming open houses
- Sun, Nov 0201:30 pm - 04:00 pm
Listed by:holly noto
Office:coldwell banker realty
MLS#:ML82026413
Source:CRMLS
Price summary
- Price:$1,098,000
- Price per sq. ft.:$1,045.71
About this home
Classic charm meets modern comfort in this thoughtfully updated 3-bedroom, 2-bath home in South San Francisco. Freshly painted inside and out and beautifully staged, this residence features hardwood floors, crown molding, and a spacious living room with a wood-burning fireplace, picture window, and a serene view of San Bruno Mountain. The eat-in kitchen offers double ovens, an electric cooktop, a dishwasher, and sliding doors that open to an expansive backyard and patio perfect for gatherings and outdoor enjoyment. Two full bathrooms include one with a skylight and stall shower, and another with a shower-tub combo. Additional highlights include central heating, a 2-car garage with storage, and a 5,843 sq. ft. lot with room to relax or explore future possibilities. Conveniently located near shopping, dining, schools, BART, and major freeways. Ideal for first-time buyers, move-up buyers, or investors seeking a home with warmth, function, and potential.
Contact an agent
Home facts
- Year built:1954
- Listing ID #:ML82026413
- Added:1 day(s) ago
- Updated:November 02, 2025 at 02:37 PM
Rooms and interior
- Bedrooms:3
- Total bathrooms:2
- Full bathrooms:2
- Living area:1,050 sq. ft.
Heating and cooling
- Heating:Central Furnace
Structure and exterior
- Roof:Composition
- Year built:1954
- Building area:1,050 sq. ft.
- Lot area:0.13 Acres
Schools
- High school:El Camino
- Middle school:Other
- Elementary school:Other
Utilities
- Water:Public
Finances and disclosures
- Price:$1,098,000
- Price per sq. ft.:$1,045.71
New listings near 467 Holly Avenue
- Open Sun, 12 to 3pmNew
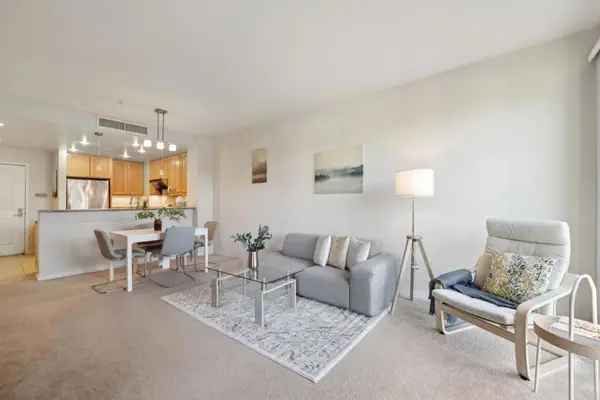 $549,999Active1 beds 1 baths670 sq. ft.
$549,999Active1 beds 1 baths670 sq. ft.1488 El Camino Real #211, South San Francisco, CA 94080
MLS# ML82026302Listed by: KW ADVISORS - New
 $719,888Active2 beds 2 baths1,040 sq. ft.
$719,888Active2 beds 2 baths1,040 sq. ft.3639 Erris Court, South San Francisco, CA 94080
MLS# ML82024667Listed by: KINETIC REAL ESTATE - Open Sun, 1 to 4pmNew
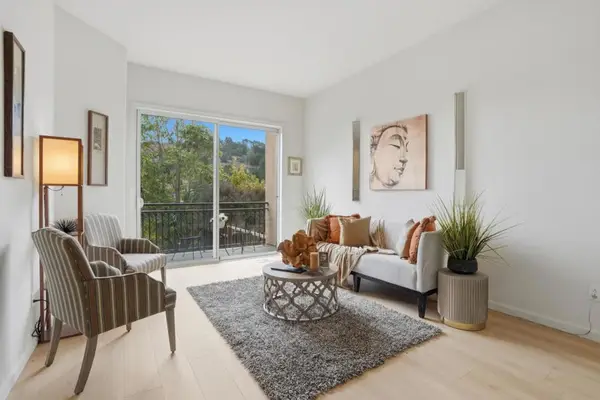 $999,000Active3 beds 3 baths1,660 sq. ft.
$999,000Active3 beds 3 baths1,660 sq. ft.69 Windcrest Lane, South San Francisco, CA 94080
MLS# ML82025703Listed by: KW ADVISORS  $1,595,000Pending-- beds -- baths1,770 sq. ft.
$1,595,000Pending-- beds -- baths1,770 sq. ft.573 Miller Avenue, South San Francisco, CA 94080
MLS# ML82025518Listed by: DENMAN REAL ESTATE GROUP, INC.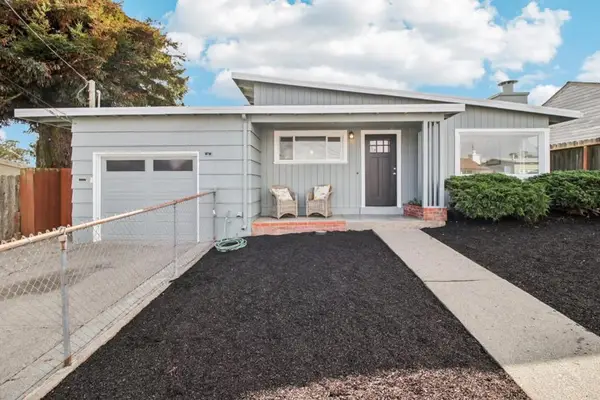 $995,000Pending3 beds 1 baths990 sq. ft.
$995,000Pending3 beds 1 baths990 sq. ft.3 Bradford, South San Francisco, CA 94080
MLS# ML82024523Listed by: REDFIN $995,000Pending3 beds 1 baths990 sq. ft.
$995,000Pending3 beds 1 baths990 sq. ft.3 Bradford, South San Francisco, CA 94080
MLS# ML82024523Listed by: REDFIN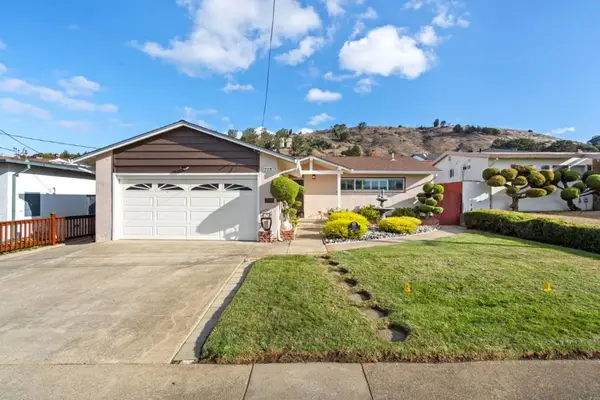 $1,390,000Active3 beds 2 baths1,560 sq. ft.
$1,390,000Active3 beds 2 baths1,560 sq. ft.728 Cottonwood Avenue, South San Francisco, CA 94080
MLS# ML82024507Listed by: KENNY REALTY $1,390,000Active3 beds 2 baths1,560 sq. ft.
$1,390,000Active3 beds 2 baths1,560 sq. ft.728 Cottonwood Avenue, South San Francisco, CA 94080
MLS# ML82024507Listed by: KENNY REALTY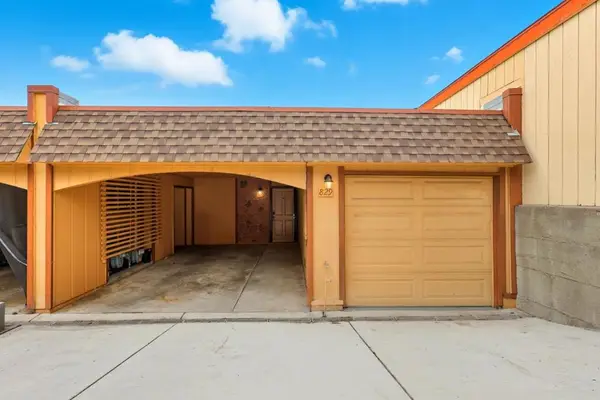 $790,000Active2 beds 2 baths1,060 sq. ft.
$790,000Active2 beds 2 baths1,060 sq. ft.829 Stonegate Drive, South San Francisco, CA 94080
MLS# ML82024380Listed by: REALTY WORLD-SVI GROUP
