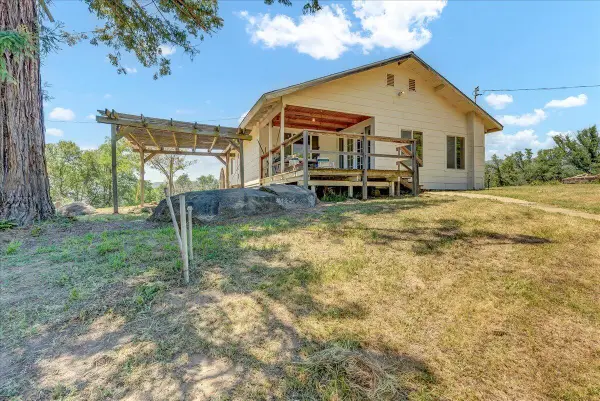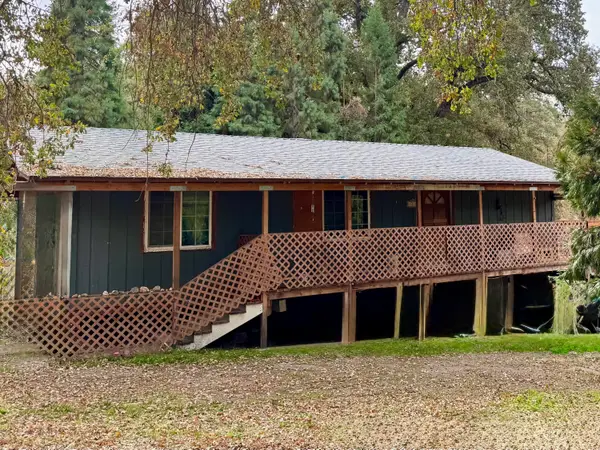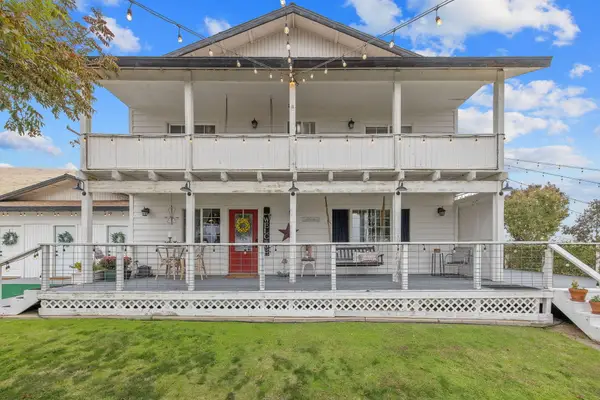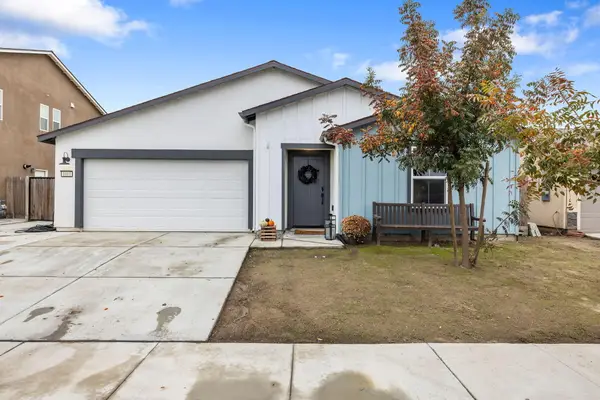1803 John Gerney Drive, Springville Johnsondale, CA 93265
Local realty services provided by:ERA Valley Pro Realty
1803 John Gerney Drive,Camp Nelson, CA 93265
$205,000
- 1 Beds
- 1 Baths
- 792 sq. ft.
- Single family
- Active
Listed by: deborah morley
Office: ds realty
MLS#:237866
Source:CA_TCMLS
Price summary
- Price:$205,000
- Price per sq. ft.:$258.84
- Monthly HOA dues:$100
About this home
Welcome to your private getaway located in the Giant Sequoia National Monument! This delightful cabin combines rustic charm with modern updates to give you the best of both worlds. Step inside to the great room with a vaulted and beamed knotty pine ceiling and a rock fireplace with wood burning insert. Just past the updated kitchen is a bedroom and bath. Upstairs is a sleeping loft with an outside entry/stairs to the large back deck. For extra storage or hobbies, there is an oversized (16x20) completely finished shed just steps from the front door that could function as a family room, man cave, she shed, or other useful area in addition to a storage shed, workshop, or toy garage. The outdoor space has something for everyone - a large back deck for BBQing or enjoying your morning coffee gazing at the forest, a horseshoe pit, an archery area, and a firepit area for s'mores and evening gatherings under the stairs. With trails to Giant Sequoias nearby, this is a nature lover's paradise and won't last long - call today!
Contact an agent
Home facts
- Year built:1963
- Listing ID #:237866
- Added:33 day(s) ago
- Updated:November 17, 2025 at 03:26 PM
Rooms and interior
- Bedrooms:1
- Total bathrooms:1
- Living area:792 sq. ft.
Heating and cooling
- Cooling:Ceiling Fan(s)
- Heating:Electric, Wood, Wood Stove
Structure and exterior
- Roof:Metal
- Year built:1963
- Building area:792 sq. ft.
- Lot area:0.33 Acres
Utilities
- Water:Private, Water Connected
- Sewer:Septic Tank, Sewer Connected
Finances and disclosures
- Price:$205,000
- Price per sq. ft.:$258.84
New listings near 1803 John Gerney Drive
- New
 $90,000Active1.33 Acres
$90,000Active1.33 AcresCoyote Drive, Springville, CA 93265
MLS# 238350Listed by: BLOOM GROUP, INC. - New
 $495,000Active2 beds 1 baths1,223 sq. ft.
$495,000Active2 beds 1 baths1,223 sq. ft.45171 Balch Park Road, Springville, CA 93265
MLS# 238353Listed by: DOWNTOWN REALTY - New
 $536,900Active3 beds 3 baths2,289 sq. ft.
$536,900Active3 beds 3 baths2,289 sq. ft.38129 Balch Park Road, Springville, CA 93265
MLS# 238378Listed by: MELSON REALTY, INC. - New
 $669,000Active3 beds 3 baths2,532 sq. ft.
$669,000Active3 beds 3 baths2,532 sq. ft.32394 Pinto Drive, Springville, CA 93265
MLS# 238430Listed by: LEGACY REAL ESTATE INC - New
 $300,000Active13.73 Acres
$300,000Active13.73 Acres45117 Balch Park Road, Springville, CA 93265
MLS# 238422Listed by: KELLER WILLIAMS REALTY TULARE COUNTY - New
 $800,000Active29 Acres
$800,000Active29 Acres32272 B&c Ave 176, Springville, CA 93265
MLS# 238288Listed by: LEGACY REAL ESTATE INC - New
 $200,000Active3 beds 1 baths1,050 sq. ft.
$200,000Active3 beds 1 baths1,050 sq. ft.45840 Rocking K Dr Drive, California Hot Springs, CA 93207
MLS# 238335Listed by: ANDERSON REAL ESTATE GROUP - New
 $250,000Active3 beds 2 baths1,163 sq. ft.
$250,000Active3 beds 2 baths1,163 sq. ft.179 Rabbit Foot Trail Trail, California Hot Springs, CA 93207
MLS# 238301Listed by: MELSON REALTY, INC.  $1,200,000Active3 beds 3 baths1,680 sq. ft.
$1,200,000Active3 beds 3 baths1,680 sq. ft.23166 Rd 238, Lindsay, CA 93247
MLS# 238082Listed by: AVEDIAN PROPERTIES $487,000Active4 beds 3 baths1,862 sq. ft.
$487,000Active4 beds 3 baths1,862 sq. ft.1011 E Russell Avenue, Visalia, CA 93292
MLS# 238064Listed by: RE/MAX SUCCESS
