32665 Pleasant Oak Drive, Springville, CA 93265
Local realty services provided by:ERA Valley Pro Realty
32665 Pleasant Oak Drive,Springville, CA 93265
$574,000
- 3 Beds
- 3 Baths
- 2,764 sq. ft.
- Single family
- Active
Listed by: sarah case, ed evans
Office: re/max success
MLS#:233959
Source:CA_TCMLS
Price summary
- Price:$574,000
- Price per sq. ft.:$207.67
About this home
Imagine sipping your morning coffee on the back deck or gazing out from the kitchen sink, taking in breathtaking views of the snow-capped Sierra Nevadas and the rolling foothills. Expansive walls of windows seamlessly blend the outdoors with the indoors, bringing the beauty of towering oaks, striking granite outcroppings, and the natural landscape into your living space.
Perched high above most neighboring homes, this property offers a true 'king of the hill' experience. The landscape is dotted with fruit and citrus trees, adding to its charm. Originally built as a showcase home of its era, this custom residence continues to offer both timeless style and modern functionality for its next fortunate owner.
The kitchen was updated just a few years ago, and with nearly six acres of land, there's ample space for an ADU, animals, workshops, tennis or paddleball courts, a lush garden, or anything else you envision. A boat house and tractor shed provide convenient storage for all the essentials of country living.
Situated within the Triple R Water District, the property enjoys consistent and reliable water service. Open houses will be scheduled, or contact your REALTOR to arrange a private tour of this incredible home—This property is one of a kind and is bargain priced to sell. It is now price far below replacement or even comparable properties. It is ready for its next chapter and the new owner with a vision of what this property could be. .
Contact an agent
Home facts
- Year built:1976
- Listing ID #:233959
- Added:250 day(s) ago
- Updated:November 17, 2025 at 03:26 PM
Rooms and interior
- Bedrooms:3
- Total bathrooms:3
- Full bathrooms:2
- Half bathrooms:1
- Living area:2,764 sq. ft.
Heating and cooling
- Cooling:Ceiling Fan(s), Central Air
- Heating:Fireplace(s), Forced Air
Structure and exterior
- Roof:Composition
- Year built:1976
- Building area:2,764 sq. ft.
- Lot area:5.68 Acres
Utilities
- Water:Private
- Sewer:Septic Tank
Finances and disclosures
- Price:$574,000
- Price per sq. ft.:$207.67
New listings near 32665 Pleasant Oak Drive
- New
 $90,000Active1.33 Acres
$90,000Active1.33 AcresCoyote Drive, Springville, CA 93265
MLS# 238350Listed by: BLOOM GROUP, INC. - New
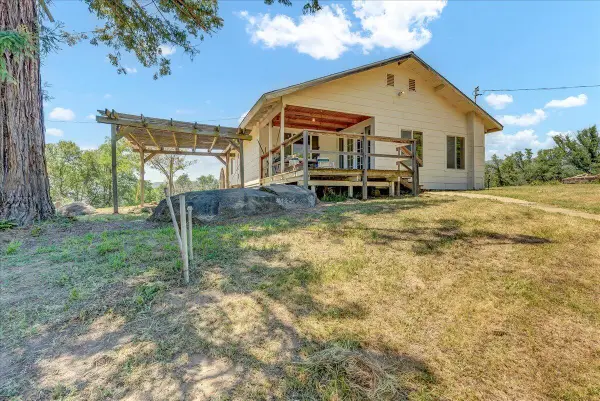 $495,000Active2 beds 1 baths1,223 sq. ft.
$495,000Active2 beds 1 baths1,223 sq. ft.45171 Balch Park Road, Springville, CA 93265
MLS# 238353Listed by: DOWNTOWN REALTY - New
 $536,900Active3 beds 3 baths2,289 sq. ft.
$536,900Active3 beds 3 baths2,289 sq. ft.38129 Balch Park Road, Springville, CA 93265
MLS# 238378Listed by: MELSON REALTY, INC. - New
 $669,000Active3 beds 3 baths2,532 sq. ft.
$669,000Active3 beds 3 baths2,532 sq. ft.32394 Pinto Drive, Springville, CA 93265
MLS# 238430Listed by: LEGACY REAL ESTATE INC - New
 $300,000Active13.73 Acres
$300,000Active13.73 Acres45117 Balch Park Road, Springville, CA 93265
MLS# 238422Listed by: KELLER WILLIAMS REALTY TULARE COUNTY - New
 $800,000Active29 Acres
$800,000Active29 Acres32272 B&c Ave 176, Springville, CA 93265
MLS# 238288Listed by: LEGACY REAL ESTATE INC 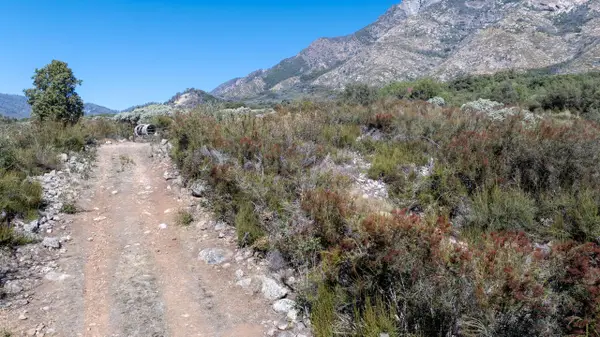 $225,000Active70.5 Acres
$225,000Active70.5 AcresBlue Ridge Drive, Springville, CA 93265
MLS# 238203Listed by: DOWNTOWN REALTY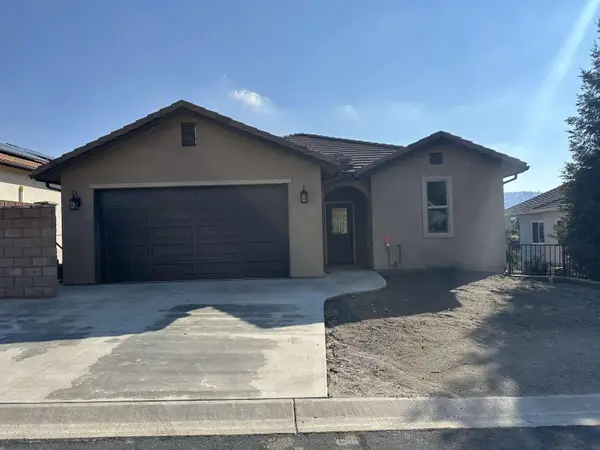 $635,000Active4 beds 3 baths2,898 sq. ft.
$635,000Active4 beds 3 baths2,898 sq. ft.32735 Greene Drive, Springville, CA 93265
MLS# 238095Listed by: DOMBROSKI REAL ESTATE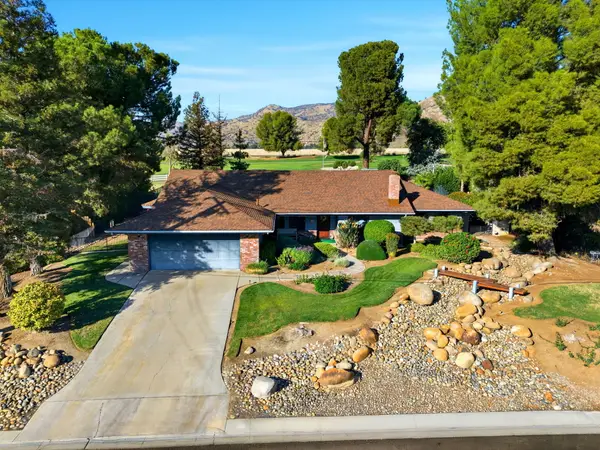 $449,900Active3 beds 3 baths2,443 sq. ft.
$449,900Active3 beds 3 baths2,443 sq. ft.32194 River Island Drive, Springville, CA 93265
MLS# 238047Listed by: DOWNTOWN REALTY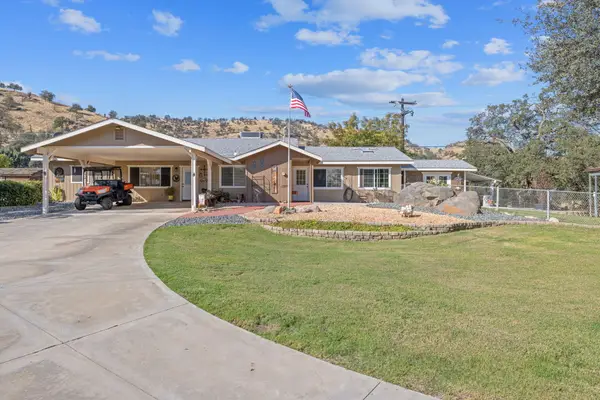 $499,000Pending2 beds 2 baths1,600 sq. ft.
$499,000Pending2 beds 2 baths1,600 sq. ft.31166 Meadowlark Lane, Springville, CA 93265
MLS# 237989Listed by: MELSON REALTY, INC.
