57187 Tamarack Drive, Springville, CA 93265
Local realty services provided by:ERA Valley Pro Realty
57187 Tamarack Drive,Springville, CA 93265
$425,000
- 3 Beds
- 3 Baths
- 2,300 sq. ft.
- Single family
- Active
Listed by: gail a woods
Office: melson realty, inc.
MLS#:237518
Source:CA_TCMLS
Price summary
- Price:$425,000
- Price per sq. ft.:$184.78
About this home
Discover your own Cabin Getaway in the mountains for gathering, fun, recreation and relaxation. With snow in the winter and plenty of sun in the summer you can enjoy all the Sierra has to offer year-round. Or just relax and soak up the natural beauty that surrounds you in this peaceful, secluded cabin at the end of a cul-de-sac. A large wrap-around deck makes it easy to enjoy coffee in the morning amidst the serenity of nature and get together with friends and neighbors in the evening. As you explore, you'll find a seasonal brook running through back of property.
The interior has spacious living areas with room to gather and a large picture window to let in the natural light and beauty of the forest. This home comes fully furnished and decorated with thoughtfully selected furniture, stainless steel appliances, washer, dryer, a pool table and plenty of whimsy to brighten your day.
The single car detached garage includes some toys and tools to enjoy the winter wonderland and make memories to last a lifetime. Come discover your home in the woods!
Contact an agent
Home facts
- Year built:1975
- Listing ID #:237518
- Added:146 day(s) ago
- Updated:February 16, 2026 at 03:25 PM
Rooms and interior
- Bedrooms:3
- Total bathrooms:3
- Full bathrooms:1
- Half bathrooms:1
- Living area:2,300 sq. ft.
Heating and cooling
- Cooling:Ceiling Fan(s)
- Heating:Forced Air
Structure and exterior
- Roof:Composition
- Year built:1975
- Building area:2,300 sq. ft.
- Lot area:0.48 Acres
Utilities
- Water:Public, Water Connected
- Sewer:Septic Tank
Finances and disclosures
- Price:$425,000
- Price per sq. ft.:$184.78
New listings near 57187 Tamarack Drive
- New
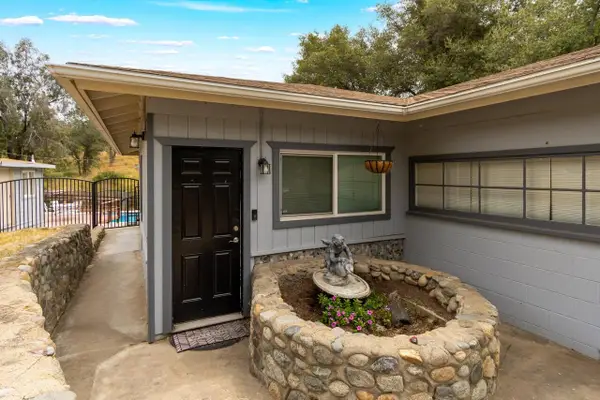 $325,000Active3 beds 4 baths1,396 sq. ft.
$325,000Active3 beds 4 baths1,396 sq. ft.35228 Lenard Road, Springville, CA 93265
MLS# 239799Listed by: AXEN REALTY - New
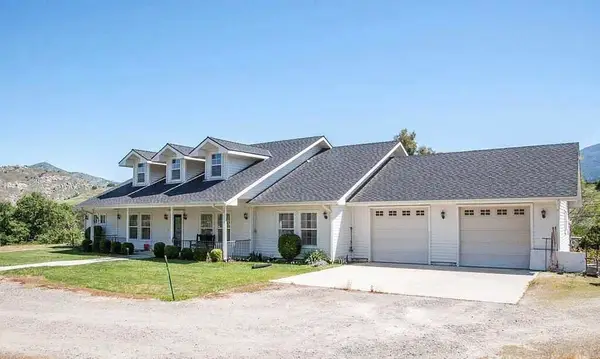 $650,000Active4 beds 4 baths2,756 sq. ft.
$650,000Active4 beds 4 baths2,756 sq. ft.32491 Pleasant Oak Drive, Springville, CA 93265
MLS# 239691Listed by: SOCIAL AGENCY - New
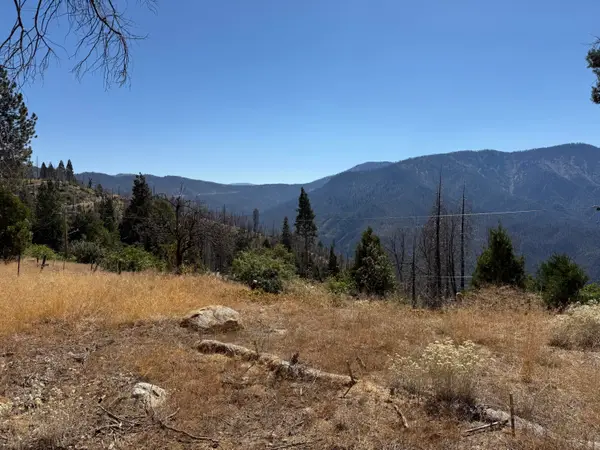 $60,000Active2.59 Acres
$60,000Active2.59 Acres52762 Redwood Drive, Springville, CA 93265
MLS# 239651Listed by: LEGACY REAL ESTATE INC 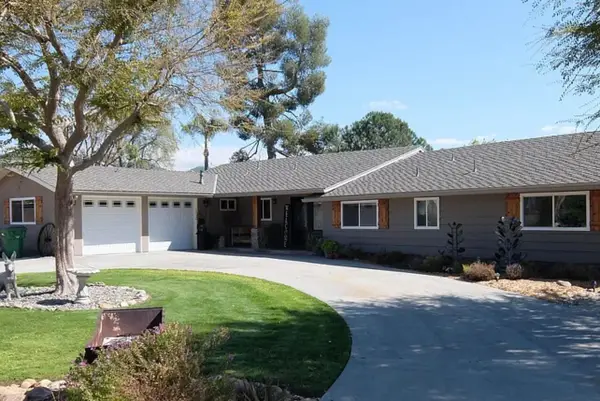 $539,000Pending3 beds 3 baths2,548 sq. ft.
$539,000Pending3 beds 3 baths2,548 sq. ft.32119 River Island Drive, Springville, CA 93265
MLS# 239649Listed by: SOCIAL AGENCY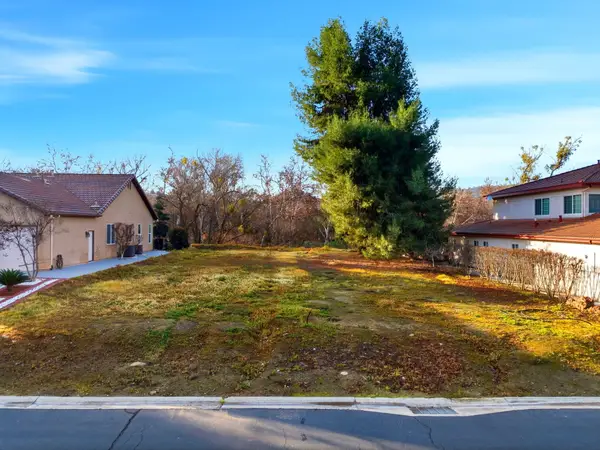 $79,000Active0.25 Acres
$79,000Active0.25 Acres32949 Riverside Drive, Springville, CA 93265
MLS# 239613Listed by: DOWNTOWN REALTY $25,000Active0.41 Acres
$25,000Active0.41 AcresLot 10 Redwood Drive, Springville, CA 93265
MLS# 239269Listed by: MELSON REALTY, INC.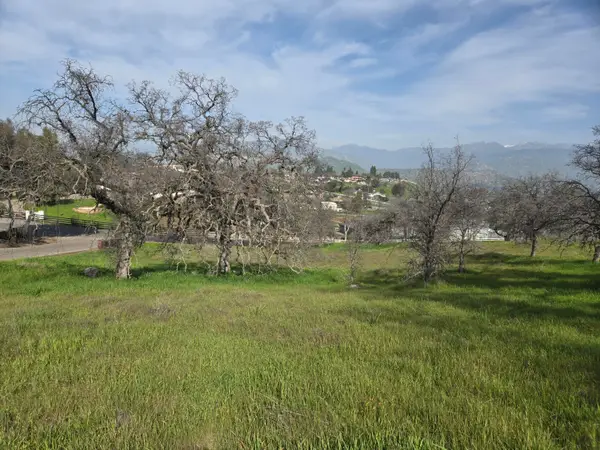 $89,000Active1.24 Acres
$89,000Active1.24 AcresLot 36 Mustang Drive, Springville, CA 93265
MLS# 239548Listed by: MELSON REALTY, INC.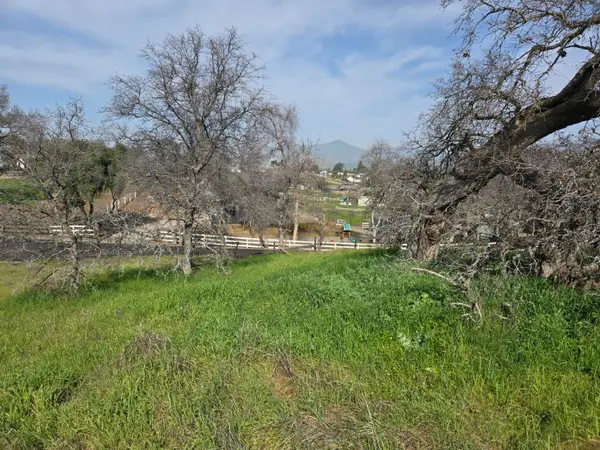 $93,000Active1.32 Acres
$93,000Active1.32 AcresLot 35 Mustang Drive, Springville, CA 93265
MLS# 239549Listed by: MELSON REALTY, INC.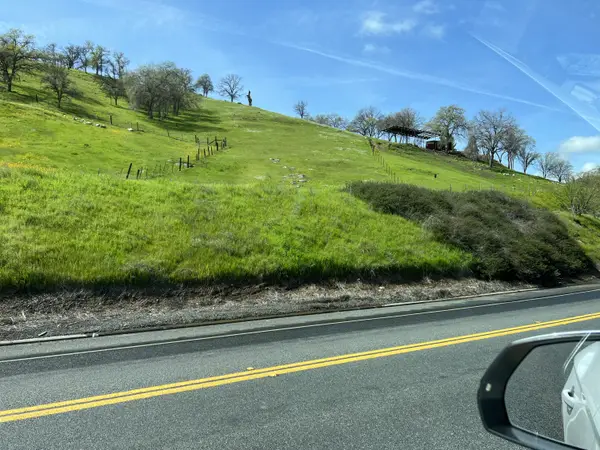 $375,000Active53.86 Acres
$375,000Active53.86 Acres0 Highway 190, Springville, CA 93265
MLS# 238681Listed by: AXEN REALTY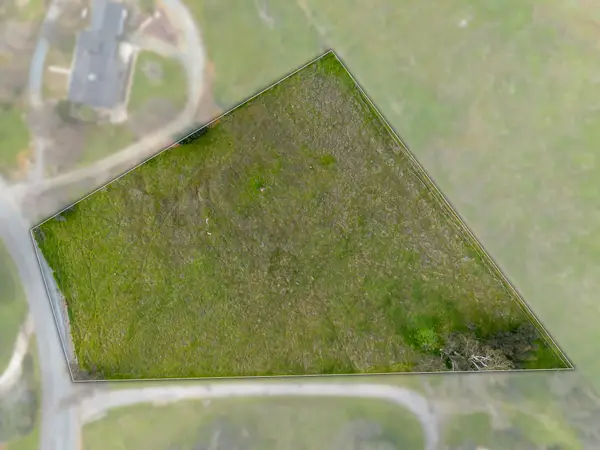 $75,000Active1.59 Acres
$75,000Active1.59 Acres32750 Maverick Drive, Springville, CA 93265
MLS# 239335Listed by: LEGACY REAL ESTATE INC

