12746 Rosebrook Way, Stanton, CA 90680
Local realty services provided by:ERA North Orange County Real Estate



Listed by:jennifer thomas
Office:seven gables real estate
MLS#:OC25152444
Source:SANDICOR
Price summary
- Price:$749,800
- Price per sq. ft.:$595.08
- Monthly HOA dues:$366
About this home
LARGEST FLOORPLAN at Crosspointe Village. This end unit, 2 story plan features: 3 Bedrooms, 2.5 Bathrooms and a 2 CAR GARAGE. 1,260 square feet seems much larger because the living room and primary bedroom have vaulted ceilings. Welcoming patio with top of the line security screen door allows cross ventilation and safety at the same time. The side windows face towards the west letting in the sea breeze nearly every afternoon, saving money on air conditioning usage! DUAL-PANE WINDOWS fill the space with natural light while enhancing energy efficiency. This kitchen has been REMODELED in 2022 with QUARTZ COUNTER & SHAKER STYLE CABINETS with soft close drawers and STAINLESS APPLIANCES! Extra cabinet has been with wine fridge would be great for a coffee station. Green house window above the sink looks out onto a greenbelt and landscaped wall. The undermount single kitchen sink with soap dispenser and Moen auto open/close faucet. Inside laundry room with full size washer and dryer with gas or 220 connections. Attached 2 CAR GARAGE with opener. Community is right behind the Rodeo39 Marketplace. Walk to dining, shopping, retail.
Contact an agent
Home facts
- Year built:1983
- Listing Id #:OC25152444
- Added:21 day(s) ago
- Updated:August 16, 2025 at 07:27 AM
Rooms and interior
- Bedrooms:3
- Total bathrooms:3
- Full bathrooms:2
- Half bathrooms:1
- Living area:1,260 sq. ft.
Heating and cooling
- Cooling:Central Forced Air
- Heating:Forced Air Unit
Structure and exterior
- Roof:Composition
- Year built:1983
- Building area:1,260 sq. ft.
Utilities
- Water:Public, Water Connected
- Sewer:Public Sewer, Sewer Connected
Finances and disclosures
- Price:$749,800
- Price per sq. ft.:$595.08
New listings near 12746 Rosebrook Way
- New
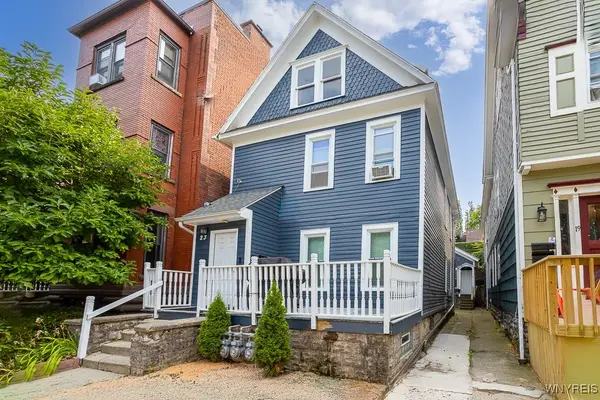 $399,000Active4 beds 3 baths2,500 sq. ft.
$399,000Active4 beds 3 baths2,500 sq. ft.23 Mariner Street, Buffalo, NY 14201
MLS# B1629063Listed by: CENTURY 21 NORTH EAST - New
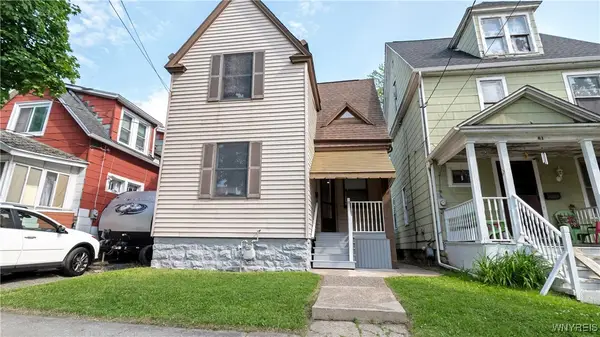 $150,000Active2 beds 1 baths974 sq. ft.
$150,000Active2 beds 1 baths974 sq. ft.63 Briggs Avenue, Buffalo, NY 14207
MLS# B1630955Listed by: WNY METRO ROBERTS REALTY - New
 $175,000Active4 beds 2 baths1,756 sq. ft.
$175,000Active4 beds 2 baths1,756 sq. ft.17 Proctor Avenue, Buffalo, NY 14215
MLS# B1630674Listed by: AVANT REALTY LLC - Open Wed, 5 to 7pmNew
 $229,000Active3 beds 2 baths1,335 sq. ft.
$229,000Active3 beds 2 baths1,335 sq. ft.98 Peoria Avenue, Buffalo, NY 14206
MLS# B1630719Listed by: KELLER WILLIAMS REALTY WNY - Open Sun, 1 to 3pmNew
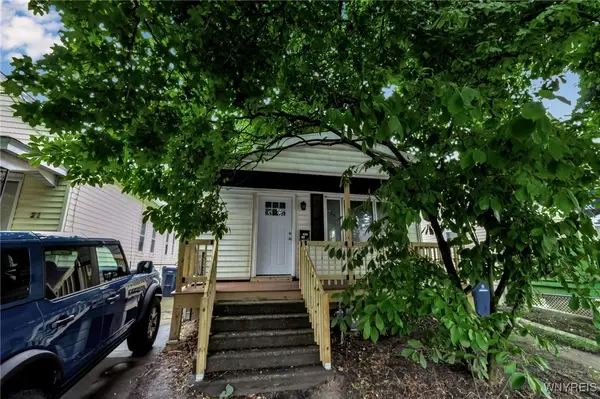 $169,900Active4 beds 1 baths1,210 sq. ft.
$169,900Active4 beds 1 baths1,210 sq. ft.19 Laux Street, Buffalo, NY 14206
MLS# B1630720Listed by: CAAAP REALTY - New
 $180,000Active5 beds 2 baths2,112 sq. ft.
$180,000Active5 beds 2 baths2,112 sq. ft.323 Holly Street, Buffalo, NY 14206
MLS# B1630758Listed by: WNY METRO ROBERTS REALTY - Open Sun, 1 to 3pmNew
 $449,900Active3 beds 3 baths1,848 sq. ft.
$449,900Active3 beds 3 baths1,848 sq. ft.54 Admiral Road, Buffalo, NY 14216
MLS# B1630778Listed by: HOWARD HANNA WNY INC. - Open Sun, 1 to 3pmNew
 $399,900Active5 beds 3 baths2,611 sq. ft.
$399,900Active5 beds 3 baths2,611 sq. ft.334 Baynes Street, Buffalo, NY 14213
MLS# B1630784Listed by: KELLER WILLIAMS REALTY WNY - New
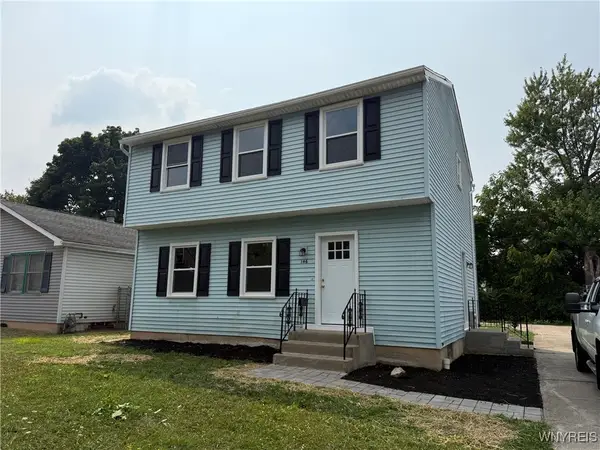 $219,900Active3 beds 2 baths1,456 sq. ft.
$219,900Active3 beds 2 baths1,456 sq. ft.146 Waverly Street, Buffalo, NY 14208
MLS# B1630843Listed by: WNY METRO ROBERTS REALTY - New
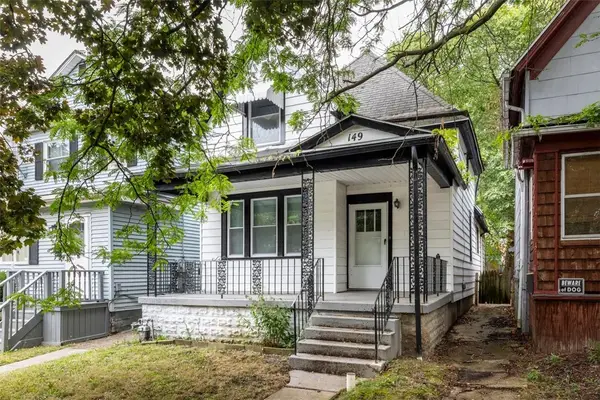 $165,000Active3 beds 2 baths1,097 sq. ft.
$165,000Active3 beds 2 baths1,097 sq. ft.149 Howell Street, Buffalo, NY 14207
MLS# R1630473Listed by: RE/MAX PLUS

