10622 Waterbury Drive, Stockton, CA 95209
Local realty services provided by:ERA Carlile Realty Group
10622 Waterbury Drive,Stockton, CA 95209
$679,000
- 5 Beds
- 3 Baths
- 3,451 sq. ft.
- Single family
- Active
Listed by:ruth laing
Office:realty one group zoom
MLS#:225128863
Source:MFMLS
Price summary
- Price:$679,000
- Price per sq. ft.:$196.75
About this home
Finally! Been searching for a HUGE 5bed/3bath home in North Stockton w/a Downstairs Bedroom AND Full Bath to come along? Your wait is over! Almost 3500 sq ft inside and outside the property showcases Plenty of Parking for your Cars and Toys w/a coveted 3 Car Garage AND OH SO HARD TO FIND EXTRA WIDE RV Parking. Relax under your Covered Patio in your New Backyard while admiring your Pond & numerous Fruit Trees. Or perhaps you prefer whipping up a Gourmet Meal in your Double Ovens or on your Gas Cooktop in your New Kitchen. Chances are, you'll be doing your food prep on that Kitchen Island you've been Dreaming of! You've got a wall of pantry cabinets for all of your kitchen goodies. Need a 2nd fridge or freezer, there is room for that in your Large inside Laundry Room. Upstairs features a Large Loft w/ a sizeable Built-in bookcase. (Can you picture yourself on a rainy day, curling up with a good book, your favorite blanket and a cup of tea?) The Primary Bedroom features an impressive Ensuite Bath w/2 separate Vanity Sinks as well as an additional Make-up vanity. Quick Shower or Long Relaxing Bubble Bath...the choice is yours at this address. Walk-in Closet...big as a bedroom (really!) Great location- Close to Freeways, Schools & Shopping and NO HOA's
Contact an agent
Home facts
- Year built:2003
- Listing ID #:225128863
- Added:1 day(s) ago
- Updated:October 03, 2025 at 11:06 AM
Rooms and interior
- Bedrooms:5
- Total bathrooms:3
- Full bathrooms:3
- Living area:3,451 sq. ft.
Heating and cooling
- Cooling:Ceiling Fan(s), Central
- Heating:Central, Fireplace(s)
Structure and exterior
- Roof:Tile
- Year built:2003
- Building area:3,451 sq. ft.
- Lot area:0.2 Acres
Utilities
- Sewer:Public Sewer
Finances and disclosures
- Price:$679,000
- Price per sq. ft.:$196.75
New listings near 10622 Waterbury Drive
- New
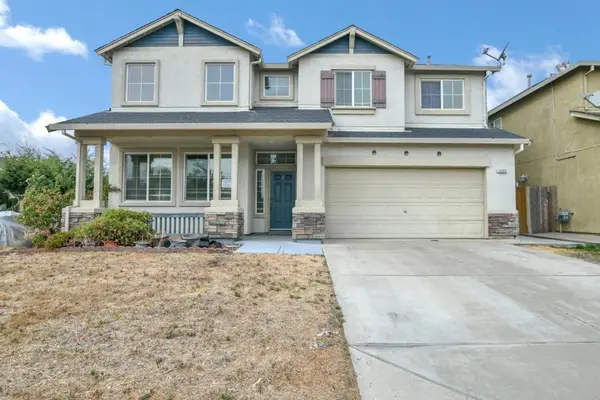 $550,875Active5 beds 3 baths2,555 sq. ft.
$550,875Active5 beds 3 baths2,555 sq. ft.3605 Gloria Court, Stockton, CA 95205
MLS# ML82023678Listed by: EXP REALTY OF CALIFORNIA INC - Open Sat, 11am to 2pmNew
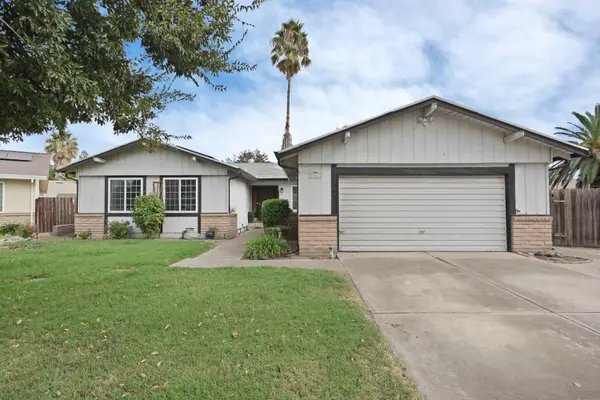 $474,000Active4 beds 2 baths1,823 sq. ft.
$474,000Active4 beds 2 baths1,823 sq. ft.2872 Chauncy Circle, Stockton, CA 95209
MLS# 225127624Listed by: BERKSHIRE HATHAWAY HOMESERVICES-DRYSDALE PROPERTIES - New
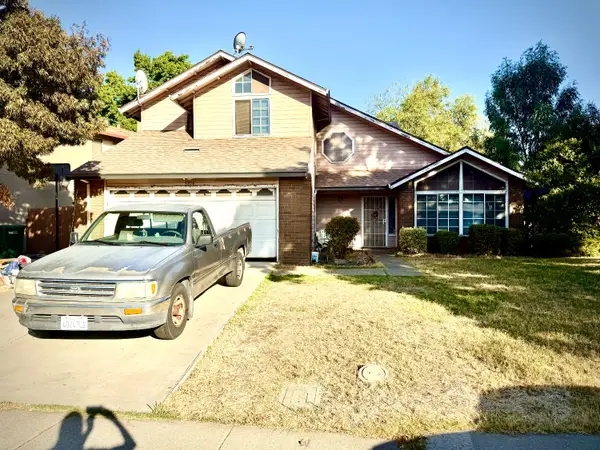 $388,000Active4 beds 3 baths2,041 sq. ft.
$388,000Active4 beds 3 baths2,041 sq. ft.5816 Caribbean Circle, Stockton, CA 95210
MLS# 225128699Listed by: KELLER WILLIAMS REALTY - New
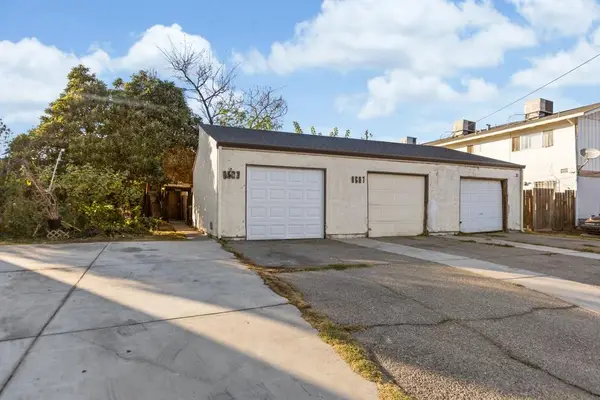 $648,000Active-- beds -- baths3,000 sq. ft.
$648,000Active-- beds -- baths3,000 sq. ft.8603 Acapulco Way, Stockton, CA 95210
MLS# 225124401Listed by: KELLER WILLIAMS REALTY - New
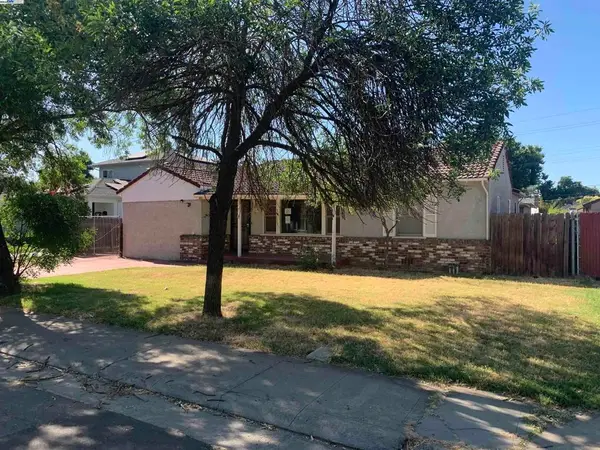 $356,900Active3 beds 1 baths1,614 sq. ft.
$356,900Active3 beds 1 baths1,614 sq. ft.1526 W Monterey Ave, Stockton, CA 95204
MLS# 41113574Listed by: ALL PHASE BROKERS - New
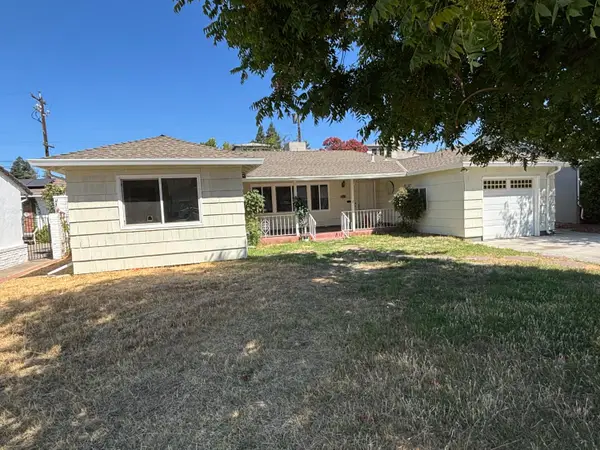 $449,000Active4 beds 2 baths1,719 sq. ft.
$449,000Active4 beds 2 baths1,719 sq. ft.815 W Euclid, Stockton, CA 95204
MLS# 225128632Listed by: GLOBAL REALTY SERVICES - Open Sat, 12 to 3pmNew
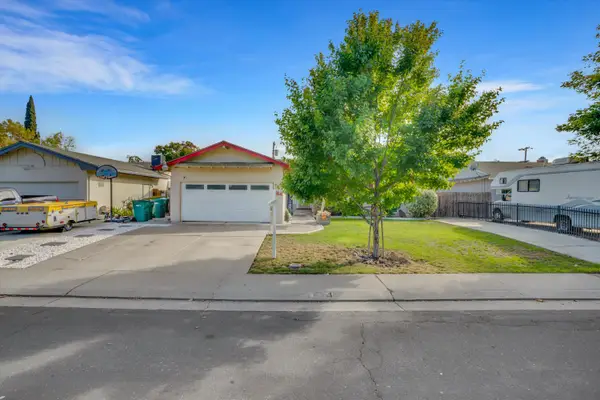 $390,000Active3 beds 2 baths1,322 sq. ft.
$390,000Active3 beds 2 baths1,322 sq. ft.764 Macduff Avenue, Stockton, CA 95210
MLS# 225128538Listed by: EXP REALTY OF NORTHERN CALIFORNIA, INC. - New
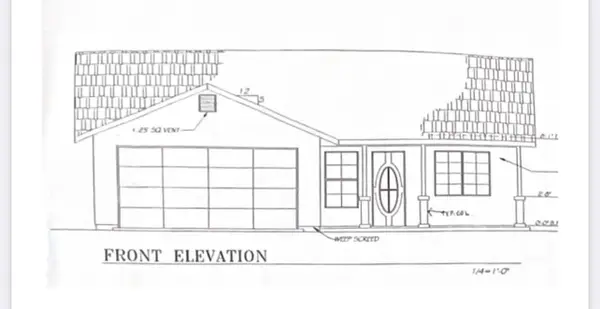 $110,000Active0.12 Acres
$110,000Active0.12 Acres1651 E 6th Street, Stockton, CA 95206
MLS# 225128604Listed by: FATHOM REALTY GROUP, INC. 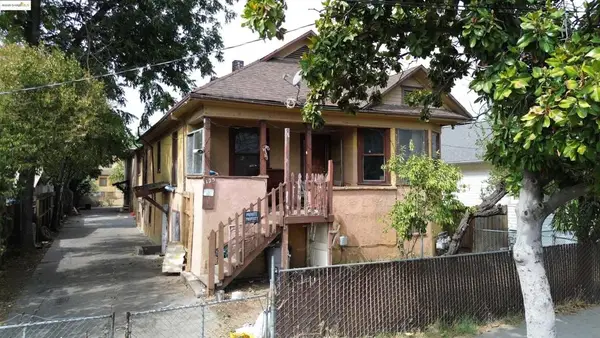 $90,000Pending-- beds -- baths
$90,000Pending-- beds -- baths1125 S Sutter St, Stockton, CA 95206
MLS# 41113554Listed by: REAL ESTATE SOURCE INC.
