1251 W Vernal Way, Stockton, CA 95203
Local realty services provided by:ERA Carlile Realty Group
Listed by: lance mchan
Office: cornerstone real estate group
MLS#:225139159
Source:MFMLS
Price summary
- Price:$375,000
- Price per sq. ft.:$223.21
About this home
Looking for a home with character and charm? Look no further than 1251 W Vernal Avenue, a charming Craftsman gem nestled in a well-established neighborhood where pride of ownership shines. Just steps from Victory Park, this 3-bedroom home blends timeless details with thoughtful updates. Inside, you'll find original hardwood floors, a built-in hutch that adds personality to the spacious dining room, and fresh interior and exterior paint that enhances its classic appeal. The home's inviting layout and warm atmosphere make it easy to fall in love the moment you step inside. Outside, the large lot offers room for entertaining, gardening, or even possible RV parking. Its convenient location near parks, schools, and local amenities adds to the everyday ease of living here. Come experience the character, warmth, and location that make this home truly special a rare find in one of Stockton's most beloved neighborhoods!
Contact an agent
Home facts
- Year built:1925
- Listing ID #:225139159
- Added:48 day(s) ago
- Updated:December 18, 2025 at 08:12 AM
Rooms and interior
- Bedrooms:3
- Total bathrooms:1
- Full bathrooms:1
- Living area:1,680 sq. ft.
Heating and cooling
- Cooling:Ceiling Fan(s), Central
- Heating:Central, Fireplace(s)
Structure and exterior
- Roof:Tile
- Year built:1925
- Building area:1,680 sq. ft.
- Lot area:0.12 Acres
Utilities
- Sewer:Public Sewer
Finances and disclosures
- Price:$375,000
- Price per sq. ft.:$223.21
New listings near 1251 W Vernal Way
- New
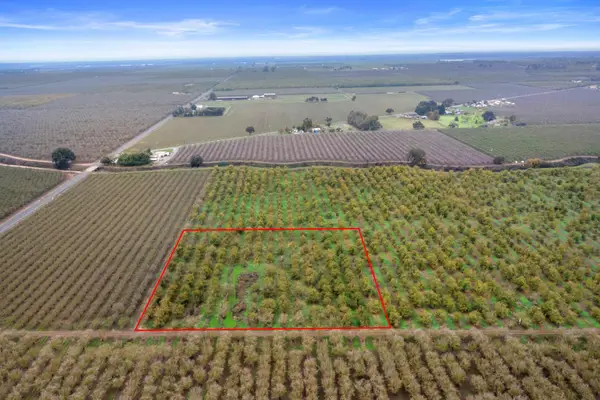 $325,000Active3 Acres
$325,000Active3 Acres5913 S Van Allen Road, Stockton, CA 95215
MLS# 225148010Listed by: RE/MAX GOLD LODI - New
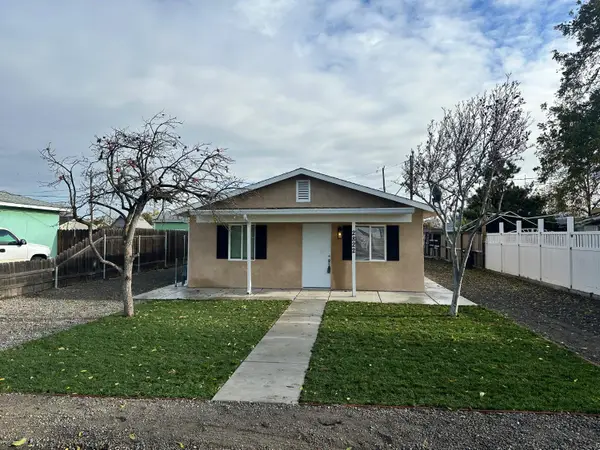 $349,000Active2 beds 1 baths768 sq. ft.
$349,000Active2 beds 1 baths768 sq. ft.2822 Belvedere Avenue, Stockton, CA 95205
MLS# 225152486Listed by: DIVERSIFIED ASSET AND PROPERTY MANAGEMENT - New
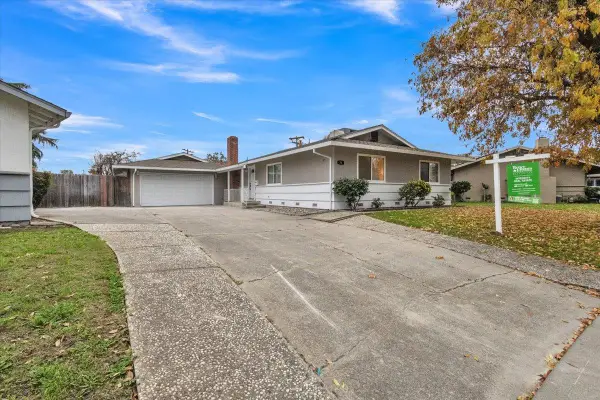 $499,999Active3 beds 2 baths2,008 sq. ft.
$499,999Active3 beds 2 baths2,008 sq. ft.24 W Pardee Lane, Stockton, CA 95207
MLS# 225117206Listed by: BHGRE INTEGRITY REAL ESTATE - New
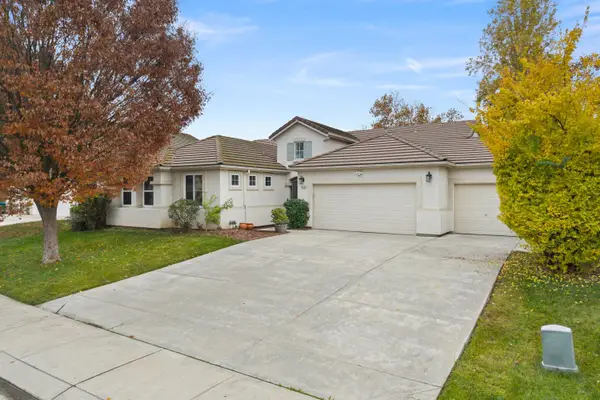 $569,000Active4 beds 3 baths2,072 sq. ft.
$569,000Active4 beds 3 baths2,072 sq. ft.9101 Barbaresco Circle, Stockton, CA 95212
MLS# 225144764Listed by: REALTY OF AMERICA - New
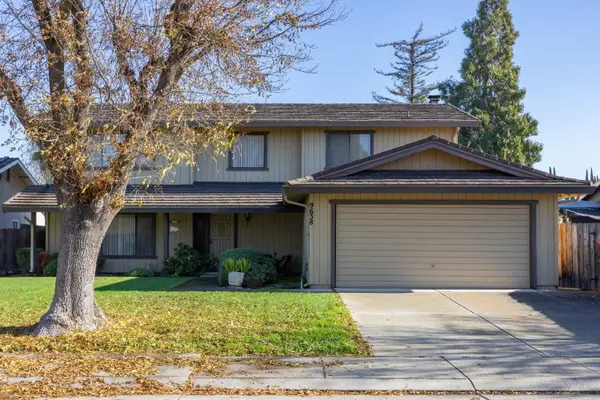 $489,000Active4 beds 3 baths2,251 sq. ft.
$489,000Active4 beds 3 baths2,251 sq. ft.9638 Apple Blossom Way, Stockton, CA 95209
MLS# 225145667Listed by: KELLER WILLIAMS CENTRAL VALLEY - New
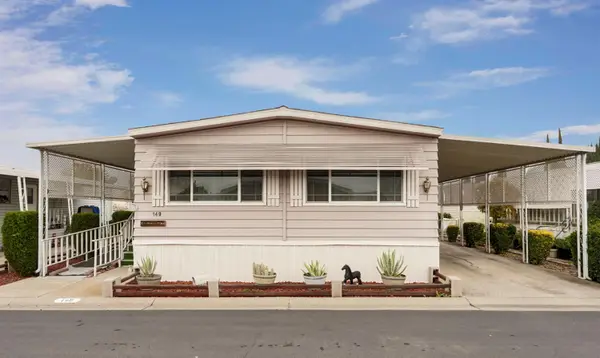 $130,000Active2 beds 2 baths1,440 sq. ft.
$130,000Active2 beds 2 baths1,440 sq. ft.8700 West Lane #149, Stockton, CA 95210
MLS# 225151734Listed by: PMZ REAL ESTATE - New
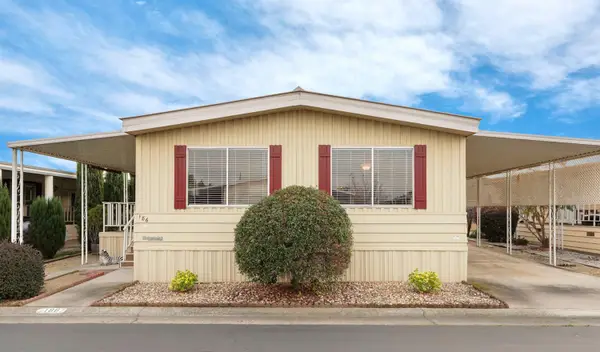 $125,000Active2 beds 2 baths1,440 sq. ft.
$125,000Active2 beds 2 baths1,440 sq. ft.8700 West Lane #186, Stockton, CA 95210
MLS# 225152091Listed by: PMZ REAL ESTATE - New
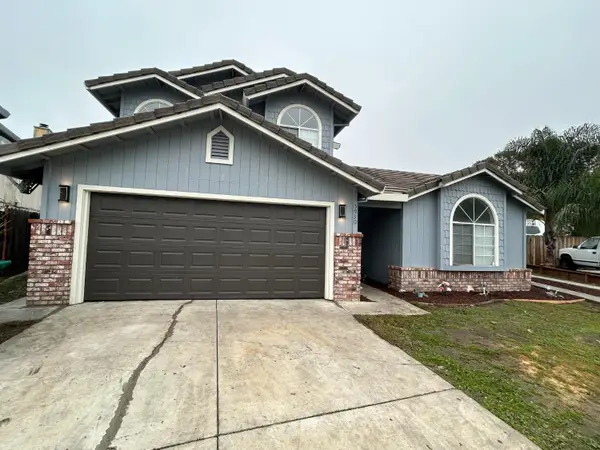 $454,900Active4 beds 2 baths1,473 sq. ft.
$454,900Active4 beds 2 baths1,473 sq. ft.5930 Welch Avenue, Stockton, CA 95210
MLS# 225152132Listed by: PMZ REAL ESTATE - New
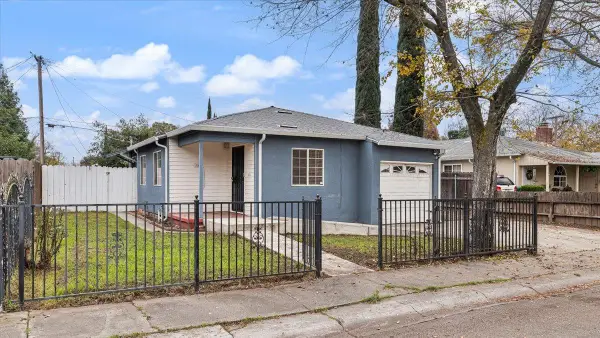 $249,900Active2 beds 1 baths1,023 sq. ft.
$249,900Active2 beds 1 baths1,023 sq. ft.540 E Sonoma Avenue, Stockton, CA 95204
MLS# 225152312Listed by: ALLISON JAMES ESTATES & HOMES - New
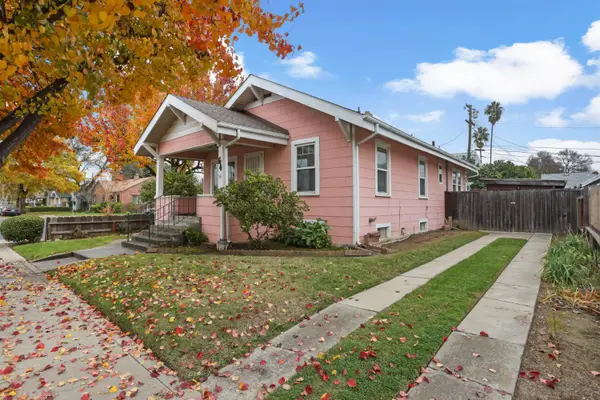 $275,000Active3 beds 2 baths1,032 sq. ft.
$275,000Active3 beds 2 baths1,032 sq. ft.64 E Noble Street, Stockton, CA 95204
MLS# 225151737Listed by: PMZ REAL ESTATE
