1581 W Swain Road, Stockton, CA 95207
Local realty services provided by:ERA Carlile Realty Group
1581 W Swain Road,Stockton, CA 95207
$259,999
- 2 Beds
- 2 Baths
- 1,059 sq. ft.
- Condominium
- Active
Listed by: james godi
Office: homwrx
MLS#:225127523
Source:MFMLS
Price summary
- Price:$259,999
- Price per sq. ft.:$245.51
- Monthly HOA dues:$475
About this home
Welcome to your new sanctuary at 1581 W Swain in the heart of Stockton, CA a perfect find for the first-time homebuyer or a single person seeking comfort and convenience. This charming 2 bedroom, 2 bathroom unit, nestled within the highly sought-after Victorian Village, boasts a coveted lower unit with no stairs, providing ease and accessibility. Updated with luxury vinyl plank flooring and refreshed bathrooms, this 1,059 square foot residence exudes modern elegance. Enjoy the privilege of being in one of Stockton's most desirable areas with the top-rated Lincoln Schools just a stone's throw away. The proximity to both University of the Pacific and Delta College makes it an ideal location for lifelong learners or professionals in academia. Your new home is strategically located close to freeways and main roads, ensuring that your commute is always a breeze. With one designated parking garage, coming and going are made simple. Revel in the California sunshine at the community pool or unwind in the hot tub. Rest easy knowing the Victorian Village HOA diligently maintains the complex, preserving its beauty and your peace of mind. Seize the opportunity to live in a home where comfort meets convenience at 1581 W Swain.
Contact an agent
Home facts
- Year built:1985
- Listing ID #:225127523
- Added:68 day(s) ago
- Updated:December 11, 2025 at 02:44 AM
Rooms and interior
- Bedrooms:2
- Total bathrooms:2
- Full bathrooms:2
- Living area:1,059 sq. ft.
Heating and cooling
- Cooling:Ceiling Fan(s), Central
- Heating:Central, Fireplace(s)
Structure and exterior
- Roof:Composition Shingle
- Year built:1985
- Building area:1,059 sq. ft.
- Lot area:0.02 Acres
Utilities
- Sewer:Public Sewer
Finances and disclosures
- Price:$259,999
- Price per sq. ft.:$245.51
New listings near 1581 W Swain Road
- New
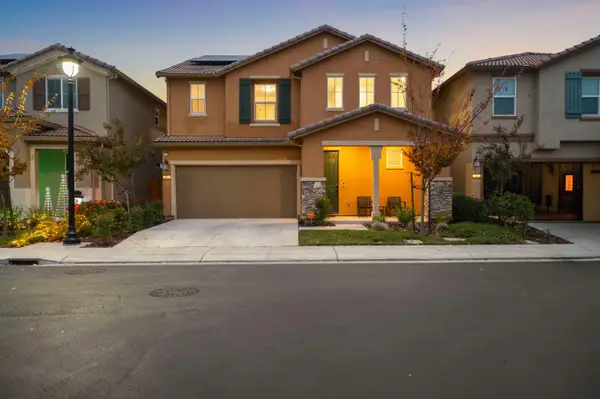 $499,000Active3 beds 3 baths2,126 sq. ft.
$499,000Active3 beds 3 baths2,126 sq. ft.109 Pilato Drive, Stockton, CA 95209
MLS# 225148710Listed by: REDFIN CORPORATION - New
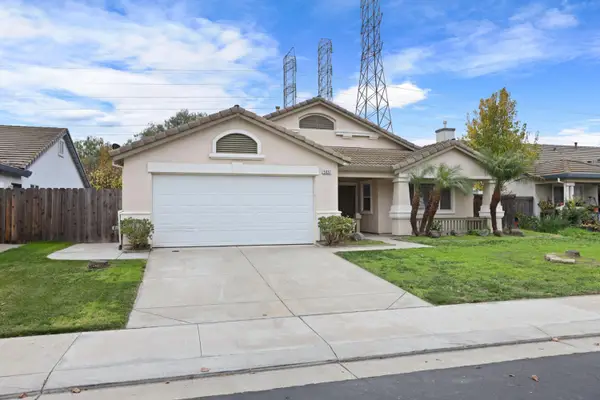 $499,900Active4 beds 2 baths1,980 sq. ft.
$499,900Active4 beds 2 baths1,980 sq. ft.5032 Moorcroft Circle, Stockton, CA 95206
MLS# 225150558Listed by: THE RESOURCE GROUP - New
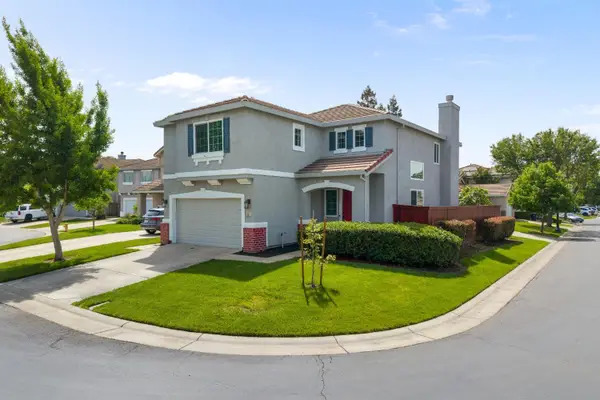 $564,564Active4 beds 3 baths1,972 sq. ft.
$564,564Active4 beds 3 baths1,972 sq. ft.5533 Brook Falls Court, Stockton, CA 95219
MLS# 225150589Listed by: KELLER WILLIAMS CENTRAL VALLEY - New
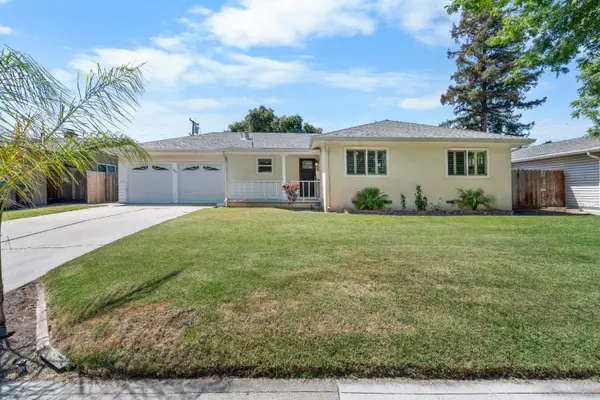 $455,000Active3 beds 2 baths1,300 sq. ft.
$455,000Active3 beds 2 baths1,300 sq. ft.7523 Oakcreek Drive, Stockton, CA 95207
MLS# 225150540Listed by: XACT AGENCY - New
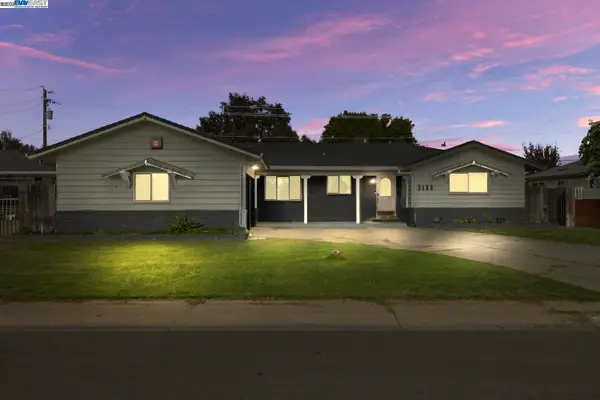 $530,000Active4 beds 2 baths2,165 sq. ft.
$530,000Active4 beds 2 baths2,165 sq. ft.2155 Portola Ave, STOCKTON, CA 95209
MLS# 41118987Listed by: BHHS DRYSDALE PROPERTIES - New
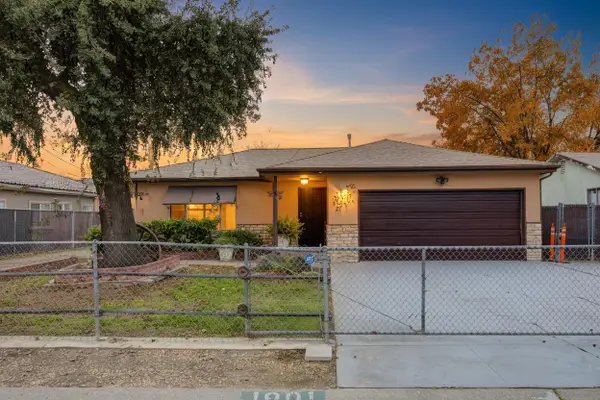 $449,000Active3 beds 2 baths1,416 sq. ft.
$449,000Active3 beds 2 baths1,416 sq. ft.1991 S Adelbert Avenue, Stockton, CA 95215
MLS# 225150513Listed by: FATHOM REALTY GROUP, INC. - New
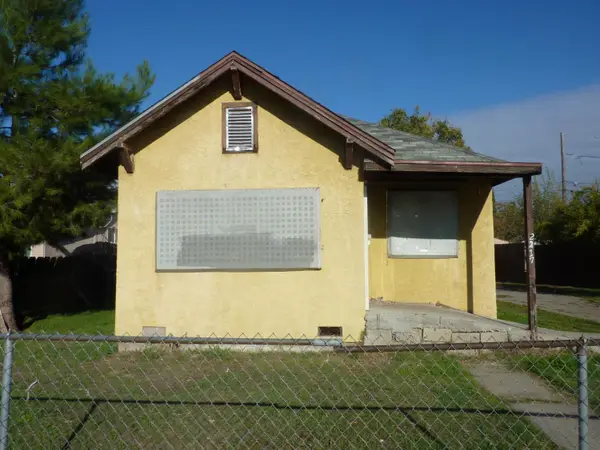 $155,000Active1 beds 1 baths668 sq. ft.
$155,000Active1 beds 1 baths668 sq. ft.2217 E Hazelton Avenue, Stockton, CA 95205
MLS# 225150269Listed by: DELTA PROPERTIES - New
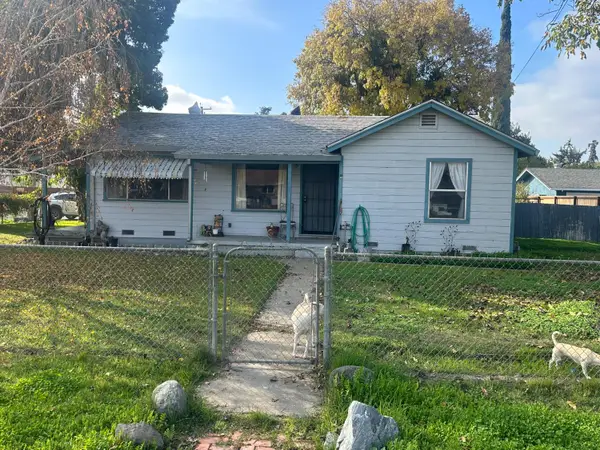 $265,000Active2 beds 1 baths1,111 sq. ft.
$265,000Active2 beds 1 baths1,111 sq. ft.3147 N Cherryland Avenue, Stockton, CA 95215
MLS# 225150189Listed by: EXP REALTY OF CALIFORNIA INC. - New
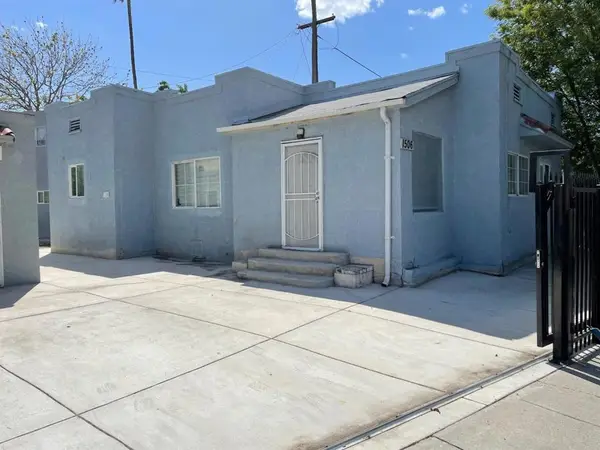 $709,000Active-- beds -- baths1,070 sq. ft.
$709,000Active-- beds -- baths1,070 sq. ft.1217 E Harding Way, Stockton, CA 95205
MLS# ML82029059Listed by: COMPASS - New
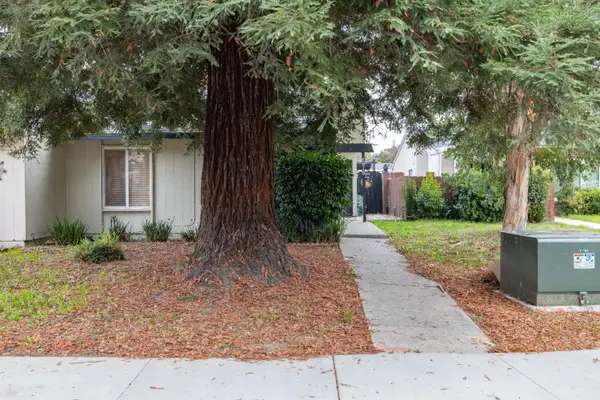 $356,500Active3 beds 1 baths1,115 sq. ft.
$356,500Active3 beds 1 baths1,115 sq. ft.6818 Wilderness Court, Stockton, CA 95219
MLS# 225148870Listed by: KELLER WILLIAMS CENTRAL VALLEY
