1944 Lebaron Drive, Stockton, CA 95209
Local realty services provided by:ERA Carlile Realty Group
1944 Lebaron Drive,Stockton, CA 95209
$535,000
- 3 Beds
- 2 Baths
- 1,610 sq. ft.
- Single family
- Active
Listed by: ella holman
Office: homesmart pv and associates
MLS#:225145786
Source:MFMLS
Price summary
- Price:$535,000
- Price per sq. ft.:$332.3
- Monthly HOA dues:$25
About this home
This one won't last long! Move in ready!! Pride of ownership definitely shows in this home. It has recently been updated. It features 3 bedrooms, 2 bathrooms and a spacious 3 car garage, with a serene front courtyard where you can relax and enjoy the stars. The new features included in the kitchen are Corian countertops throughout including island; new cabinets with slow closing drawers; new dishwasher, new farmers style sink that includes touch faucets; and stainless steel appliances. Enjoy wood flooring throughout. Plantation shutters in kitchen area. Master bedroom has walk-in closet with organizer included, bathroom has double sinks, walk-in shower/tub with heated seating and spa jets. Step out back to a cemented oasis where you can add your personal touches under the automatic awning system. Perfect for entertaining on those summer days. Outside shed to stay. Garage has a nice set of storage cabinets with lots of space to assist with organization. This beautiful upgraded home is waiting for you.
Contact an agent
Home facts
- Year built:1999
- Listing ID #:225145786
- Added:48 day(s) ago
- Updated:January 07, 2026 at 04:40 PM
Rooms and interior
- Bedrooms:3
- Total bathrooms:2
- Full bathrooms:2
- Living area:1,610 sq. ft.
Heating and cooling
- Cooling:Ceiling Fan(s), Central
- Heating:Central, Fireplace(s), Gas
Structure and exterior
- Roof:Tile
- Year built:1999
- Building area:1,610 sq. ft.
- Lot area:0.14 Acres
Utilities
- Sewer:Public Sewer
Finances and disclosures
- Price:$535,000
- Price per sq. ft.:$332.3
New listings near 1944 Lebaron Drive
- Open Sat, 1 to 3pmNew
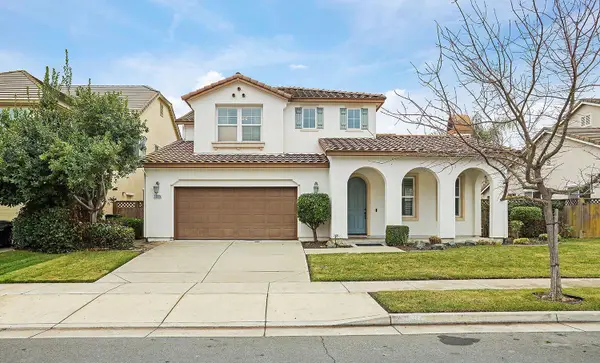 $648,500Active5 beds 3 baths3,063 sq. ft.
$648,500Active5 beds 3 baths3,063 sq. ft.10305 Bridgeview Lane, Stockton, CA 95219
MLS# 225153729Listed by: GRUPE REAL ESTATE - New
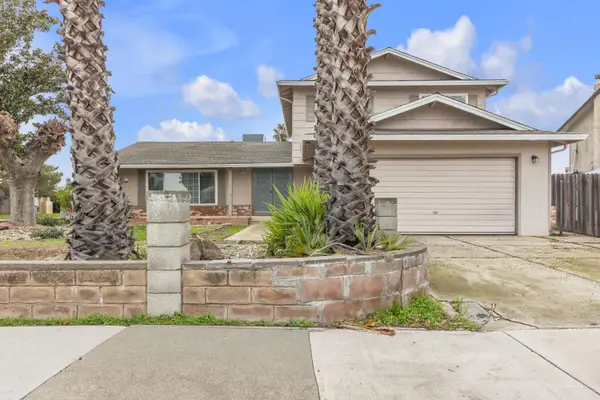 $485,000Active3 beds 3 baths1,984 sq. ft.
$485,000Active3 beds 3 baths1,984 sq. ft.4123 Estate Drive, Stockton, CA 95209
MLS# 226000378Listed by: ALLIANCE BAY REALTY - Open Sat, 11am to 2pmNew
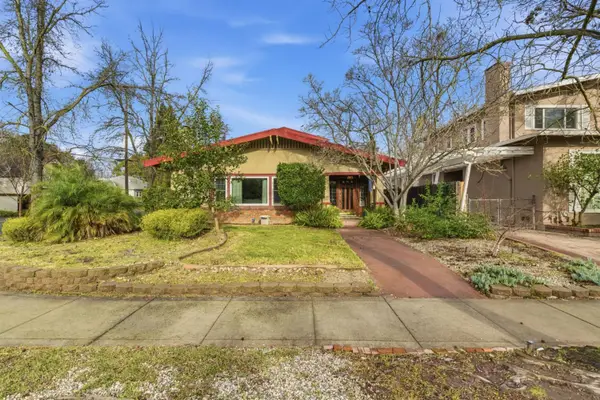 $475,000Active3 beds 2 baths1,801 sq. ft.
$475,000Active3 beds 2 baths1,801 sq. ft.465 S Tuxedo Avenue, Stockton, CA 95204
MLS# 226000822Listed by: CORNERSTONE REAL ESTATE GROUP - New
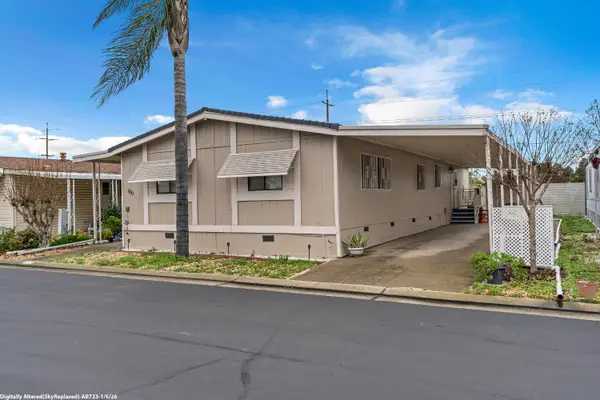 $149,900Active3 beds 2 baths1,680 sq. ft.
$149,900Active3 beds 2 baths1,680 sq. ft.6706 Tam O Shanter #96, Stockton, CA 95210
MLS# 226001027Listed by: KW CENTRAL VALLEY - New
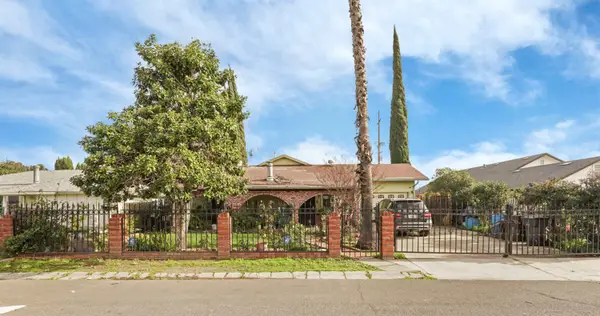 $330,000Active2 beds 2 baths1,122 sq. ft.
$330,000Active2 beds 2 baths1,122 sq. ft.1234 Perry Avenue, Stockton, CA 95203
MLS# 226001170Listed by: HOMWRX - Open Sat, 2 to 4pmNew
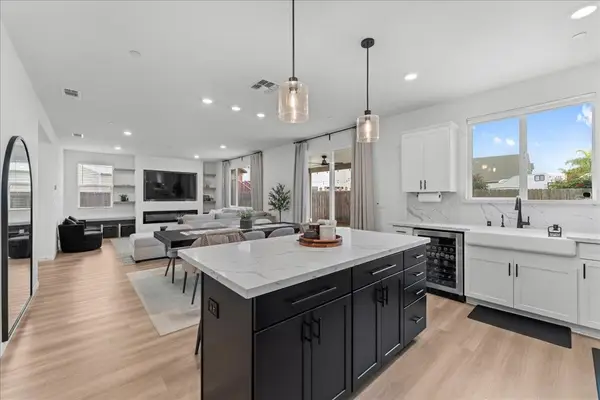 $720,000Active4 beds 3 baths2,308 sq. ft.
$720,000Active4 beds 3 baths2,308 sq. ft.3651 Mcguire Dr, Stockton, CA 95205
MLS# 41120007Listed by: EXP REALTY OF CALIFORNIA, INC - Open Sat, 1 to 3pmNew
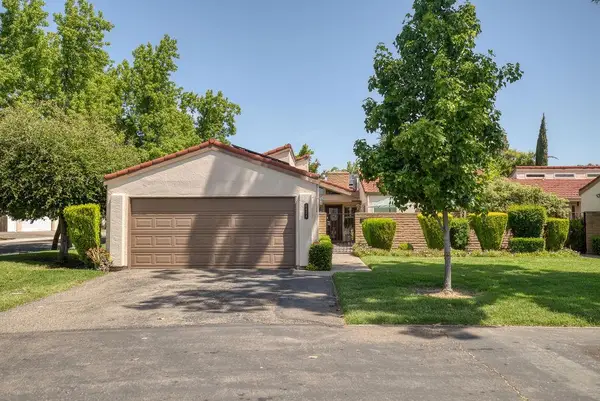 $349,900Active3 beds 2 baths1,641 sq. ft.
$349,900Active3 beds 2 baths1,641 sq. ft.1834 Venetian Drive, Stockton, CA 95207
MLS# 226001378Listed by: PMZ REAL ESTATE - New
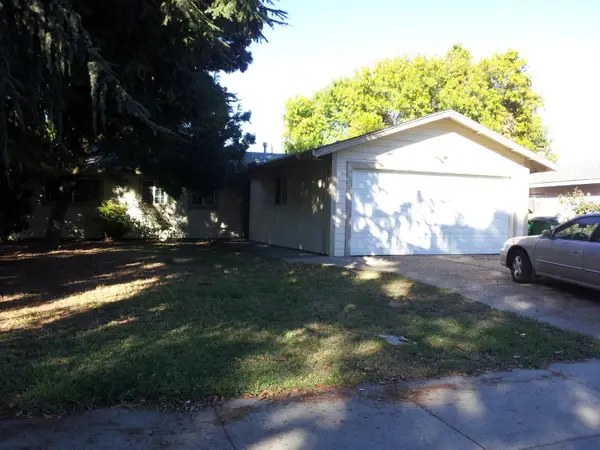 $335,000Active3 beds 2 baths1,156 sq. ft.
$335,000Active3 beds 2 baths1,156 sq. ft.1223 Wrangler Circle, Stockton, CA 95210
MLS# 226001032Listed by: LAN ZHANG REALTY - New
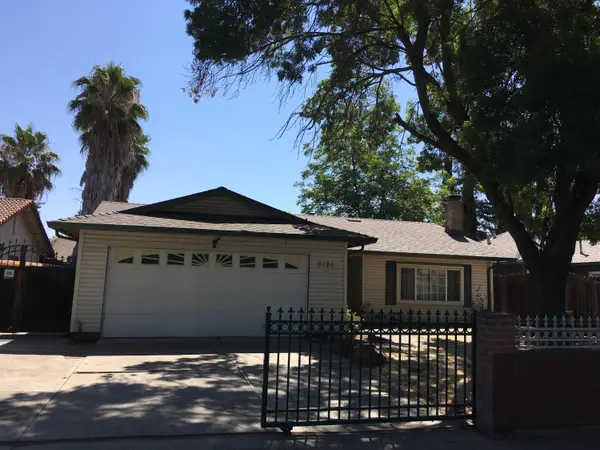 $325,000Active2 beds 1 baths1,499 sq. ft.
$325,000Active2 beds 1 baths1,499 sq. ft.8426 Neubourg Drive, Stockton, CA 95210
MLS# 226000660Listed by: LAN ZHANG REALTY - Open Fri, 4:30 to 6:30pmNew
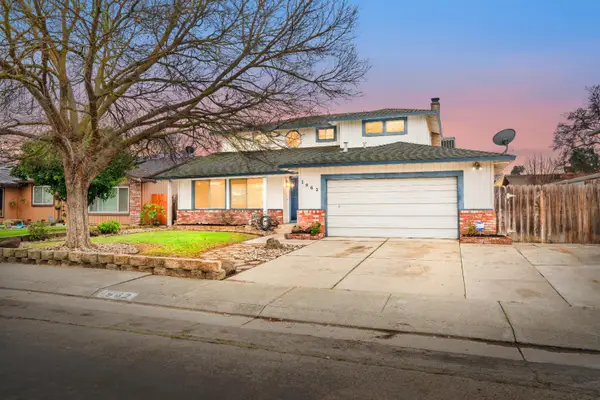 $504,999Active4 beds 3 baths2,226 sq. ft.
$504,999Active4 beds 3 baths2,226 sq. ft.1962 Chaparral Way, Stockton, CA 95209
MLS# 226000893Listed by: REAL BROKER
