- ERA
- California
- Stockton
- 2018 Venetian Drive
2018 Venetian Drive, Stockton, CA 95207
Local realty services provided by:ERA Carlile Realty Group
2018 Venetian Drive,Stockton, CA 95207
$405,000
- 2 Beds
- 2 Baths
- 1,668 sq. ft.
- Condominium
- Active
Listed by: rachel lee, linda hillman
Office: keller williams realty
MLS#:225135765
Source:MFMLS
Price summary
- Price:$405,000
- Price per sq. ft.:$242.81
- Monthly HOA dues:$605
About this home
Water and fairway living in Venetian Village, Stockton CA. Welcome to 2018 Venetian Drive, a rare waterfront home where mornings start with coffee in the private front courtyard and evenings end with sunset dinners on the back patio. Your backdrop is peaceful water and manicured fairways with visiting waterfowl. Inside, the layout invites easy daily living and effortless entertaining. Open the sliders, let the Delta breeze in, and host with the view doing the work. Weekend rhythm is set: morning rounds on the community 9-hole course, afternoon swims at the pool, tennis and pickleball, then golden hour by the water as the sky softens. Location seals itmoments to Delta College, shopping, dining, and quick I-5 access for commuters. Low-maintenance landscaping keeps your time where it belongs: on the patio. This setting is uncommon in Stockton, and opportunities like this do not wait. See it today.
Contact an agent
Home facts
- Year built:1978
- Listing ID #:225135765
- Added:95 day(s) ago
- Updated:February 02, 2026 at 04:18 PM
Rooms and interior
- Bedrooms:2
- Total bathrooms:2
- Full bathrooms:2
- Living area:1,668 sq. ft.
Heating and cooling
- Cooling:Ceiling Fan(s), Central, Window Unit(s)
- Heating:Central
Structure and exterior
- Roof:Composition Shingle, Shingle
- Year built:1978
- Building area:1,668 sq. ft.
- Lot area:0.07 Acres
Utilities
- Sewer:Public Sewer
Finances and disclosures
- Price:$405,000
- Price per sq. ft.:$242.81
New listings near 2018 Venetian Drive
- New
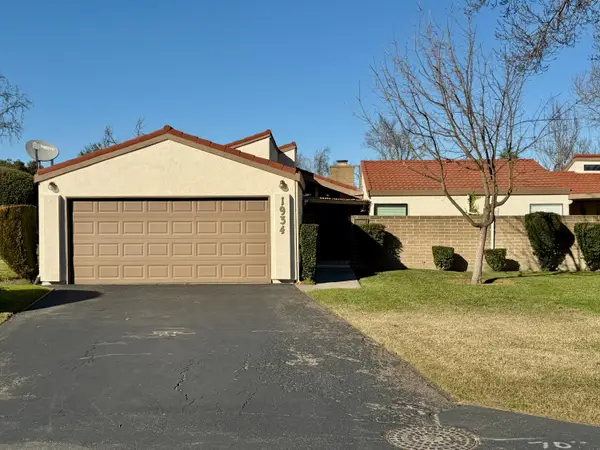 $349,000Active3 beds 2 baths1,649 sq. ft.
$349,000Active3 beds 2 baths1,649 sq. ft.1934 Venetian Drive, Stockton, CA 95207
MLS# 226010830Listed by: PMZ REAL ESTATE - New
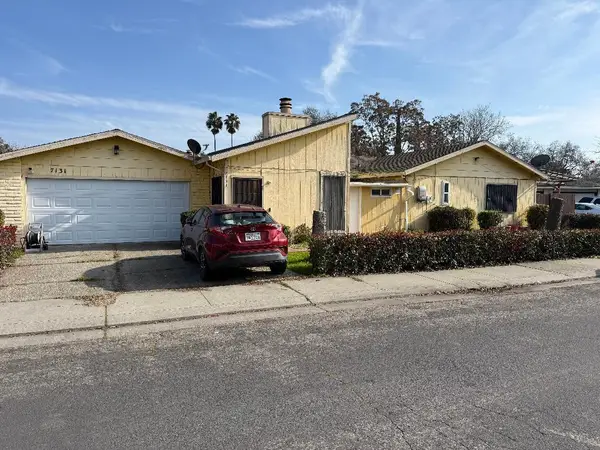 $470,000Active-- beds -- baths2,321 sq. ft.
$470,000Active-- beds -- baths2,321 sq. ft.7129 Kelley Drive, Stockton, CA 95207
MLS# 226012016Listed by: EQUITY CENTER REAL ESTATE - New
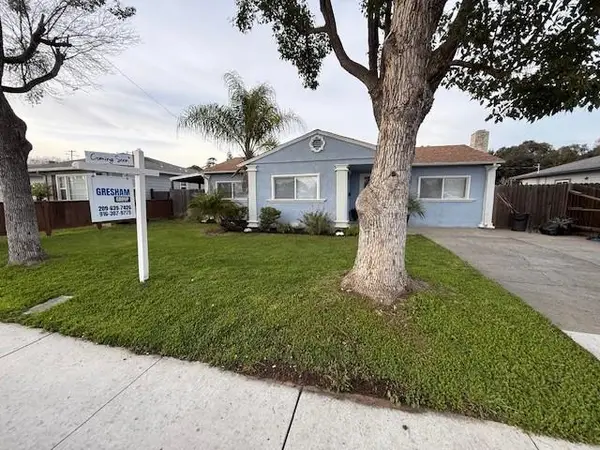 $399,500Active2 beds 2 baths1,184 sq. ft.
$399,500Active2 beds 2 baths1,184 sq. ft.2075 W Monterey Avenue, Stockton, CA 95204
MLS# 226004335Listed by: RALPH GRESHAM, BROKER - New
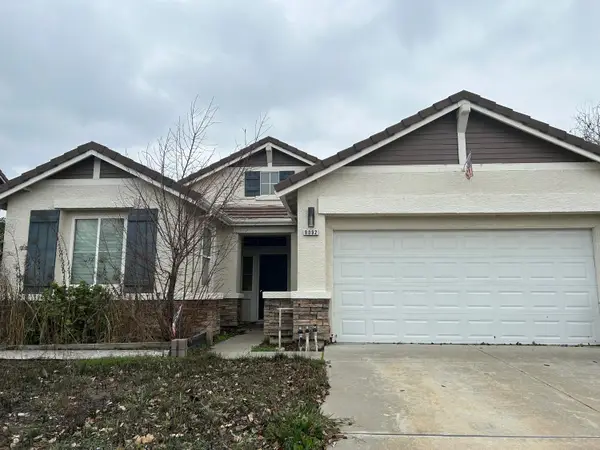 $499,000Active4 beds 2 baths1,966 sq. ft.
$499,000Active4 beds 2 baths1,966 sq. ft.9092 Chianti Circle, Stockton, CA 95212
MLS# 226011868Listed by: CENTURY 21 SELECT REAL ESTATE - New
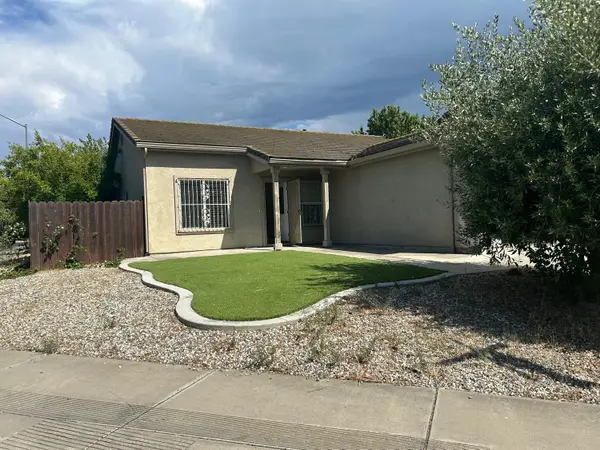 $399,000Active3 beds 2 baths1,599 sq. ft.
$399,000Active3 beds 2 baths1,599 sq. ft.2888 Sebastan Lane, Stockton, CA 95212
MLS# 226011937Listed by: CENTURY 21 SELECT REAL ESTATE - New
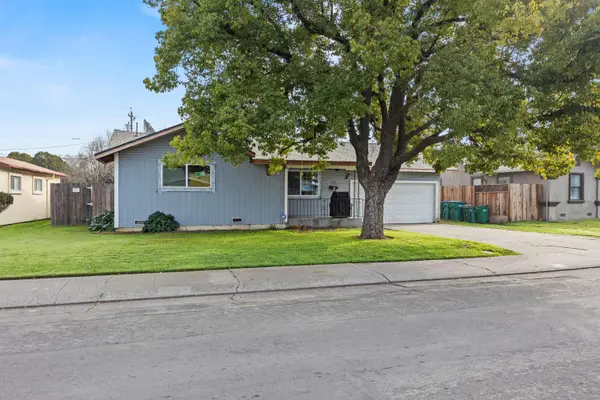 $349,000Active3 beds 2 baths1,521 sq. ft.
$349,000Active3 beds 2 baths1,521 sq. ft.1816 N Sierra Nevada Street, Stockton, CA 95205
MLS# 226008156Listed by: PETER BOYSEN REALTY - New
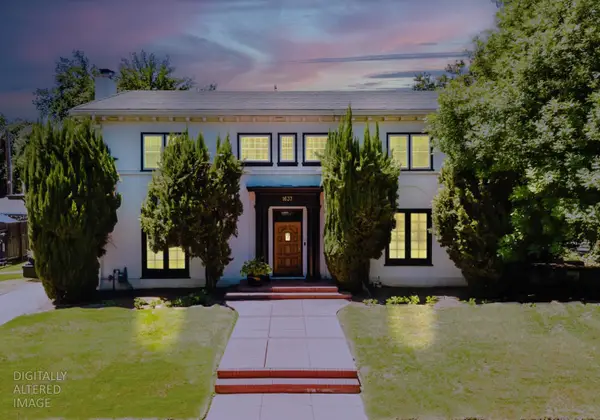 $699,000Active3 beds 4 baths4,108 sq. ft.
$699,000Active3 beds 4 baths4,108 sq. ft.1637 N Hunter Street, Stockton, CA 95204
MLS# 226011727Listed by: REAL BROKER - New
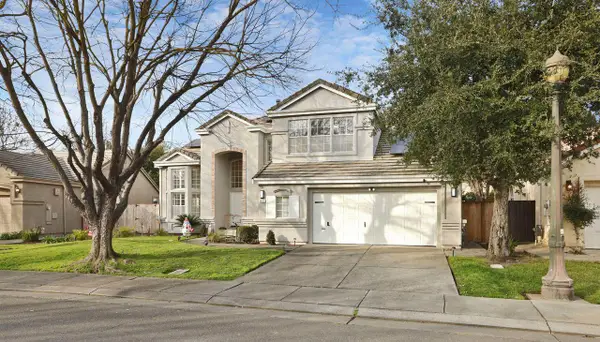 $614,999Active4 beds 3 baths2,201 sq. ft.
$614,999Active4 beds 3 baths2,201 sq. ft.4913 Innisbrook Drive, Stockton, CA 95219
MLS# 226010243Listed by: PMZ REAL ESTATE - New
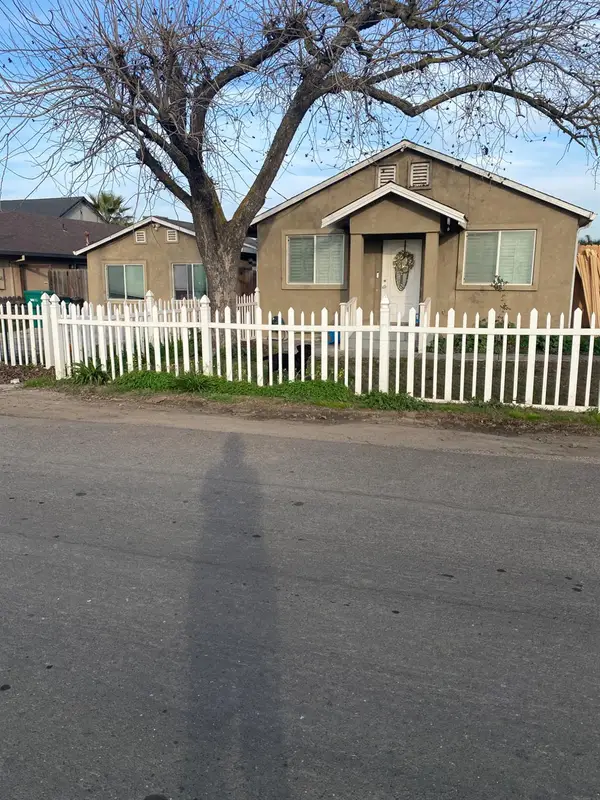 $430,000Active3 beds 2 baths881 sq. ft.
$430,000Active3 beds 2 baths881 sq. ft.50 S Los Angeles Ave Avenue, Stockton, CA 95203
MLS# 226011489Listed by: REALTY ONE GROUP ZOOM - New
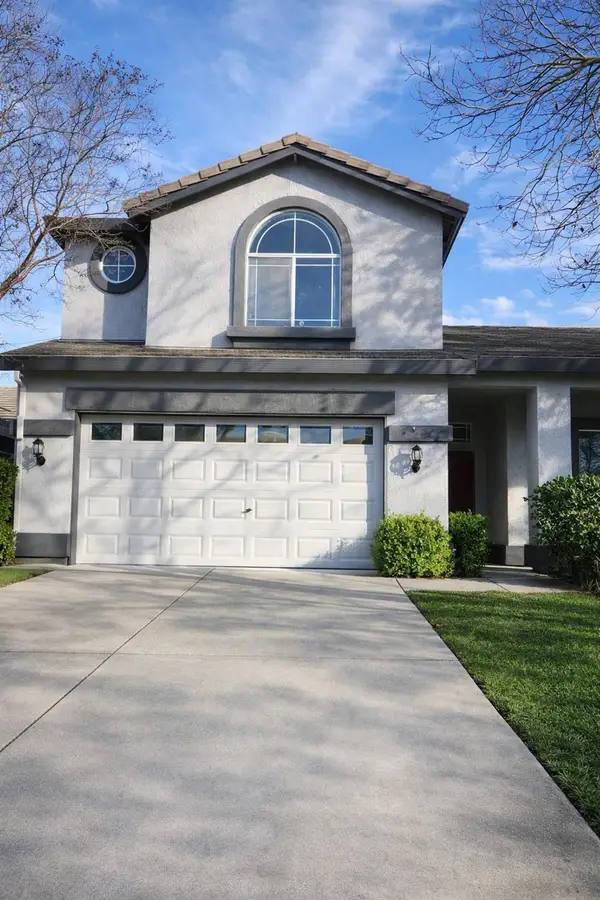 $519,999Active4 beds 3 baths1,905 sq. ft.
$519,999Active4 beds 3 baths1,905 sq. ft.4826 Haven Place, Stockton, CA 95206
MLS# 226011518Listed by: KELLER WILLIAMS CENTRAL VALLEY

