2111 Lido Circle, Stockton, CA 95207
Local realty services provided by:ERA Carlile Realty Group
Listed by:lela nelson
Office:lela nelson realty
MLS#:225118445
Source:MFMLS
Price summary
- Price:$525,000
- Price per sq. ft.:$243.96
- Monthly HOA dues:$71.25
About this home
Handsome exterior to this two story custom home nestled in centrally located Venetian Gardens. This spacious home contains 4 bdrms 2 1/2 baths, formal dining room, office, living and family rooms and large kitchen that includes a generous eating area. Imagine the coming holidays and family gatherings in this formal dining room. Terrific floor plan for entertaining. Complete security system with steel screens on all back and side windows as well as sliding doors and front door.Fire detection system, glass break detectors and door alarms. Owned solar system for low energy bills.This home also has a 3000 watt generator for emergency power. Homeowners association offers a pool, tennis and pickle ball courts, club house and a 9 hole golf course. Marvelous location close to shopping, restaurants, civic theater and easy I-5 location. Located in award winning Stockton Unified School District with it's vast array of specialty high schools. Covered area between home and garage. Garage has one full wall of shelving. Storage is amazing throughout this well cared for home. Surrounded by towering trees, lush landscaping and other custom homes.
Contact an agent
Home facts
- Year built:1978
- Listing ID #:225118445
- Added:1 day(s) ago
- Updated:September 11, 2025 at 01:43 AM
Rooms and interior
- Bedrooms:4
- Total bathrooms:3
- Full bathrooms:2
- Living area:2,152 sq. ft.
Heating and cooling
- Cooling:Ceiling Fan(s), Central, Multi-Units, Wall Unit(s), Window Unit(s)
- Heating:Central, Fireplace(s), Multi-Units, Natural Gas, Solar Heating
Structure and exterior
- Year built:1978
- Building area:2,152 sq. ft.
- Lot area:0.17 Acres
Utilities
- Sewer:Public Sewer
Finances and disclosures
- Price:$525,000
- Price per sq. ft.:$243.96
New listings near 2111 Lido Circle
- New
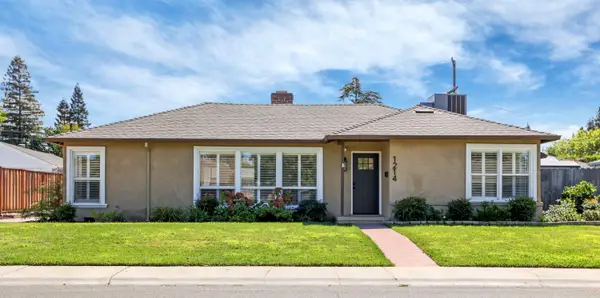 $549,000Active3 beds 3 baths1,758 sq. ft.
$549,000Active3 beds 3 baths1,758 sq. ft.1214 Mcclellan Way, Stockton, CA 95207
MLS# 225118893Listed by: PMZ REAL ESTATE - New
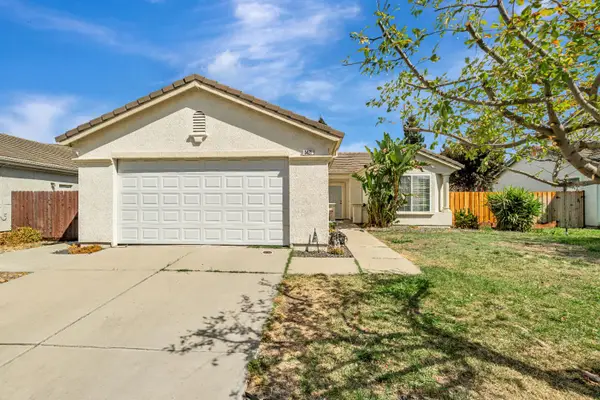 $288,888Active3 beds 2 baths1,525 sq. ft.
$288,888Active3 beds 2 baths1,525 sq. ft.3421 Strickland Drive, Stockton, CA 95212
MLS# 225118638Listed by: KELLER WILLIAMS REALTY - New
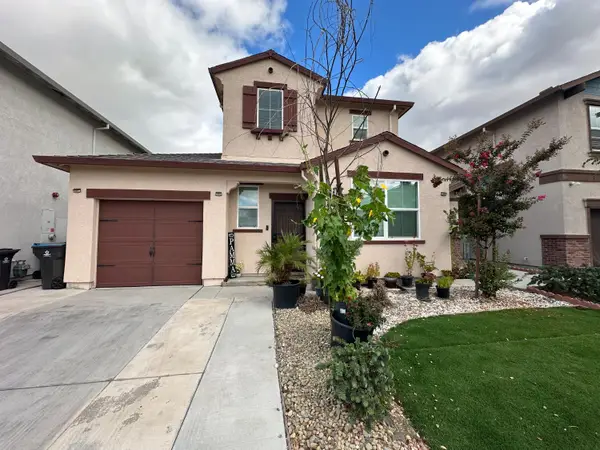 $450,000Active3 beds 3 baths1,277 sq. ft.
$450,000Active3 beds 3 baths1,277 sq. ft.761 Sandstone Drive, Stockton, CA 95206
MLS# 225118793Listed by: REAL ESTATE EBROKER INC. - New
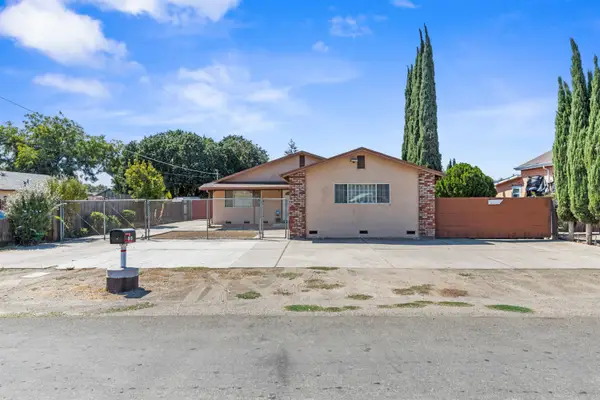 $420,000Active4 beds 2 baths1,620 sq. ft.
$420,000Active4 beds 2 baths1,620 sq. ft.815 S Hinkley Avenue, Stockton, CA 95215
MLS# 225118916Listed by: PMZ REAL ESTATE - New
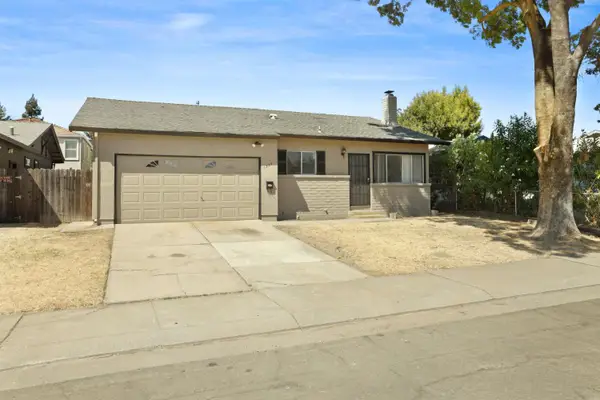 $415,000Active4 beds 2 baths1,234 sq. ft.
$415,000Active4 beds 2 baths1,234 sq. ft.1533 Christina Avenue, Stockton, CA 95204
MLS# 225118602Listed by: PMZ REAL ESTATE - New
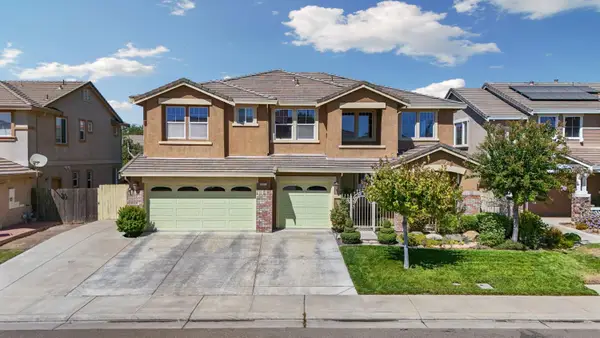 $750,000Active5 beds 5 baths3,556 sq. ft.
$750,000Active5 beds 5 baths3,556 sq. ft.3677 Massimo Cir, Stockton, CA 95212
MLS# 225118691Listed by: EXP REALTY OF CALIFORNIA INC. - New
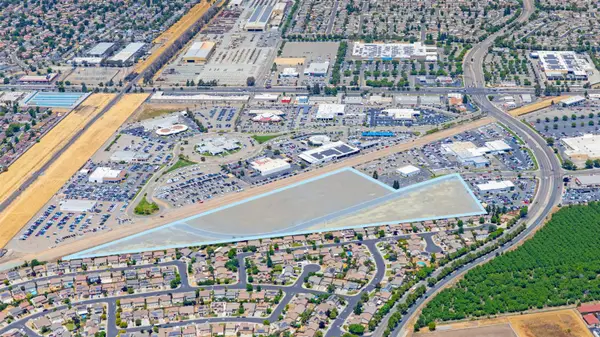 $5,750,000Active18.8 Acres
$5,750,000Active18.8 Acres2810 Auto Center Circle, Stockton, CA 95212
MLS# 225118877Listed by: COLLIERS PARRISH INTENATIONAL INC. - New
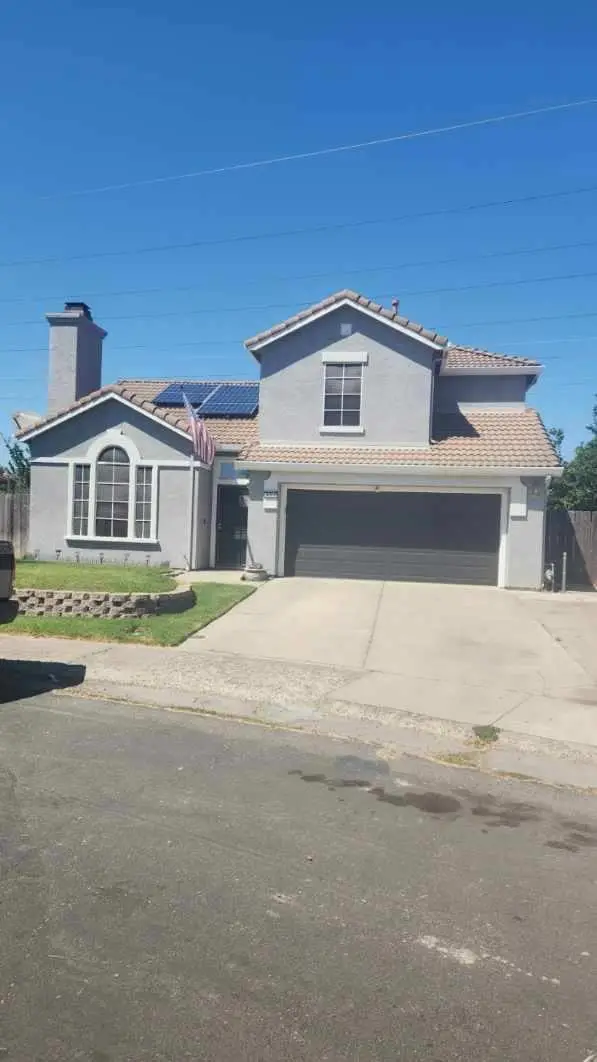 $480,000Active4 beds 3 baths1,726 sq. ft.
$480,000Active4 beds 3 baths1,726 sq. ft.971 Kate Linde Circle, Stockton, CA 95206
MLS# 225118163Listed by: DOCTER & DOCTER, REALTORS - New
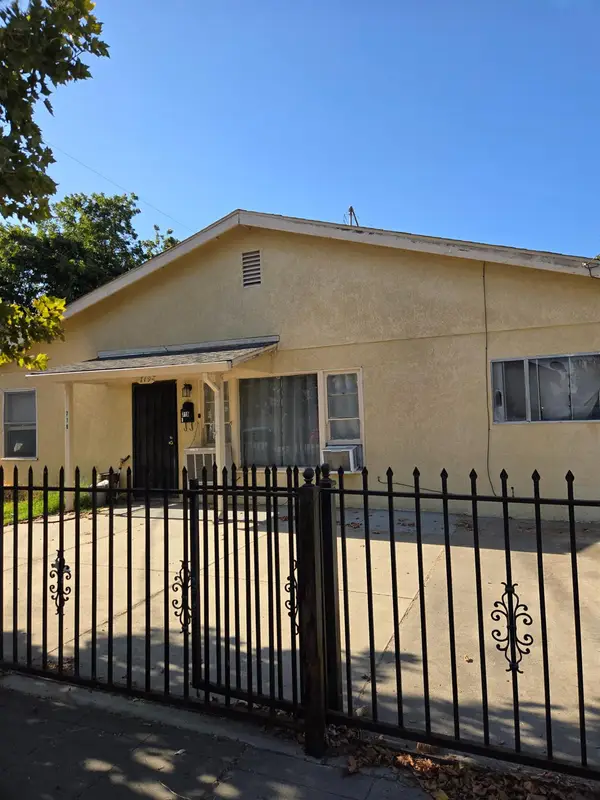 $225,000Active-- beds -- baths672 sq. ft.
$225,000Active-- beds -- baths672 sq. ft.719 Hyde Court, Stockton, CA 95206
MLS# 225118487Listed by: JOHNSON REALTY GROUP
