2321 Bonniebrook Drive, Stockton, CA 95207
Local realty services provided by:ERA Carlile Realty Group



2321 Bonniebrook Drive,Stockton, CA 95207
$769,999
- 3 Beds
- 3 Baths
- 2,476 sq. ft.
- Single family
- Pending
Listed by:mayra carrillo
Office:re/max grupe gold
MLS#:225062671
Source:MFMLS
Price summary
- Price:$769,999
- Price per sq. ft.:$310.99
About this home
Welcome to 2321 Bonniebrook Dr., a beautifully designed home in Stockton's highly desirable Parkwoods neighborhood perfectly designed for those who love to entertain and live in comfort, inside and out.From the moment you step inside, you'll notice the thoughtful modern updates that elevate this home while preserving its original charm. Sleek flooring flows throughout the open-concept layout, complemented by quartz countertops, black stainless steel appliances, and a large gas range ideal for preparing meals and hosting gatherings. A spacious wet bar overlooks the living space and offers a seamless view of both the interior and the backyard, while enjoying your favorite tunes through the built in speakers. Step outside and discover your own private resort-style oasis. The custom-built outdoor kitchen makes hosting effortless, while the PebbleTec pool with Cabo deck, in-pool seating, LED lighting, and three tranquil waterfalls transforms every day into a vacation.This home truly has it all style, functionality, and space to create lasting memories with family and friends. The homes location is prime with it being walking distance to Swenson Park for the Golf enthusiast, minutes away from Lincoln Center, Lincoln Unified School District and near I-5 which is great for commuters.
Contact an agent
Home facts
- Year built:1957
- Listing Id #:225062671
- Added:95 day(s) ago
- Updated:August 16, 2025 at 07:12 AM
Rooms and interior
- Bedrooms:3
- Total bathrooms:3
- Full bathrooms:2
- Living area:2,476 sq. ft.
Heating and cooling
- Cooling:Central
- Heating:Central, Fireplace(s)
Structure and exterior
- Roof:Composition Shingle, Shingle
- Year built:1957
- Building area:2,476 sq. ft.
- Lot area:0.42 Acres
Utilities
- Sewer:Public Sewer
Finances and disclosures
- Price:$769,999
- Price per sq. ft.:$310.99
New listings near 2321 Bonniebrook Drive
- New
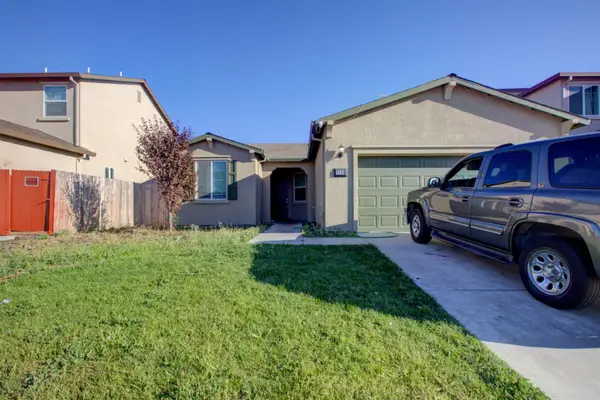 $510,000Active3 beds 2 baths1,624 sq. ft.
$510,000Active3 beds 2 baths1,624 sq. ft.3226 Vermillion Drive, Stockton, CA 95206
MLS# 225107999Listed by: REALTY EXECUTIVES OF NORTHERN CALIFORNIA - New
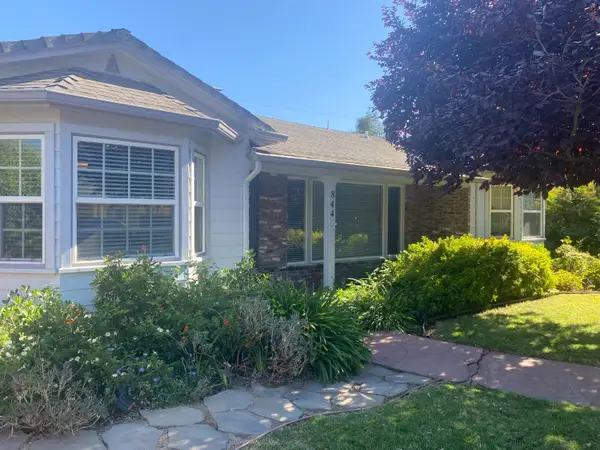 $449,900Active2 beds 1 baths1,673 sq. ft.
$449,900Active2 beds 1 baths1,673 sq. ft.844 W Euclid Avenue, Stockton, CA 95204
MLS# 225108553Listed by: FULL CIRCLE REALTY ASSOCIATES - New
 $589,900Active4 beds 3 baths2,455 sq. ft.
$589,900Active4 beds 3 baths2,455 sq. ft.3810 Round Valley Circle, Stockton, CA 95207
MLS# 225103145Listed by: HOMESMART PV & ASSOCIATES - New
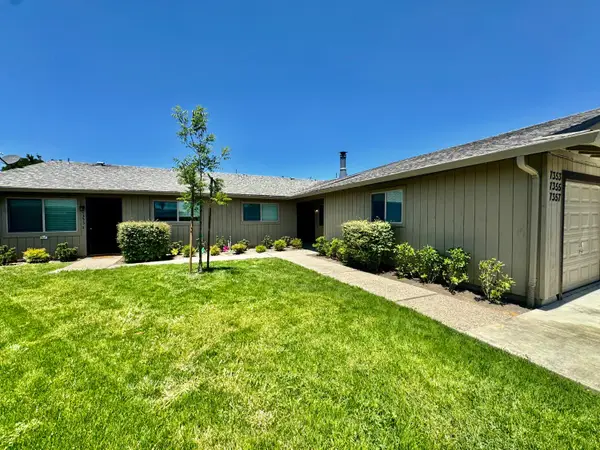 $659,000Active-- beds -- baths2,886 sq. ft.
$659,000Active-- beds -- baths2,886 sq. ft.7353 Kelley Drive, Stockton, CA 95207
MLS# 225108426Listed by: RON KATZAKIAN REALTOR - Open Sun, 1 to 4pmNew
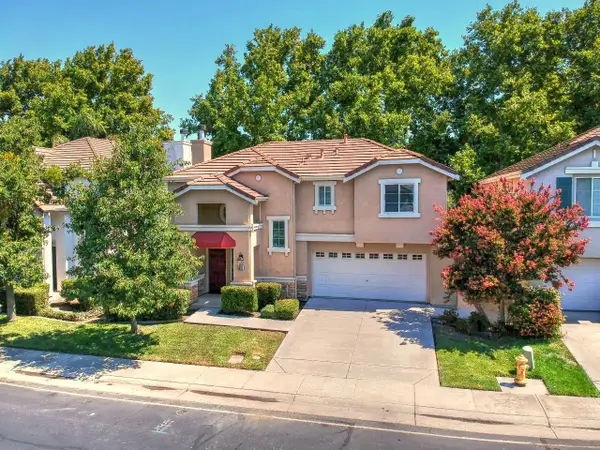 $495,000Active4 beds 3 baths1,631 sq. ft.
$495,000Active4 beds 3 baths1,631 sq. ft.5021 Timepiece Circle, Stockton, CA 95219
MLS# 225108420Listed by: FATHOM REALTY GROUP, INC. - New
 $339,000Active2 beds 1 baths923 sq. ft.
$339,000Active2 beds 1 baths923 sq. ft.2383 E Sonora St, Stockton, CA 95205
MLS# 41108479Listed by: RONALD CHIN, RE BRKR - New
 $425,000Active3 beds 2 baths1,167 sq. ft.
$425,000Active3 beds 2 baths1,167 sq. ft.2529 W Alpine Avenue, Stockton, CA 95204
MLS# 225104657Listed by: PREMIER HOMES & LOANS INC. - New
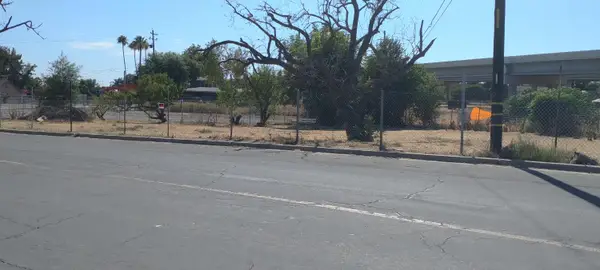 $100,000Active0.12 Acres
$100,000Active0.12 Acres1661 W Hazelton Avenue, Stockton, CA 95203
MLS# 225108368Listed by: HILLSIDE HOME OWNERSHIP - New
 $434,950Active3 beds 2 baths1,202 sq. ft.
$434,950Active3 beds 2 baths1,202 sq. ft.40 E Atlee Street, Stockton, CA 95204
MLS# 225108288Listed by: PREMIER AGENT NETWORK - New
 $549,900Active5 beds 3 baths2,463 sq. ft.
$549,900Active5 beds 3 baths2,463 sq. ft.745 W Harding Way, Stockton, CA 95204
MLS# 225108275Listed by: 3SIXTY REAL ESTATE
