2428 W Mendocino Avenue, Stockton, CA 95204
Local realty services provided by:ERA Carlile Realty Group
2428 W Mendocino Avenue,Stockton, CA 95204
$519,950
- 4 Beds
- 3 Baths
- 2,054 sq. ft.
- Single family
- Active
Listed by:paul lopez
Office:propertysourced
MLS#:225092937
Source:MFMLS
Price summary
- Price:$519,950
- Price per sq. ft.:$253.14
About this home
Discover a thoughtfully updated home in Stockton's established Country Club area just minutes from the University of the Pacific campus. Offering 4 beds, 3 baths, and 2,054 sq ft of living space on a 7,736 sq ft lot. A warm and inviting interior featuring vaulted wood ceiling in the living room, two fireplaces, a separate family room, central heat and air, a dedicated pantry, and a playroom with direct access to the enclosed patio. This home has seen many upgrades: the interior and exterior have been freshly painted, the garage features new lighting, a new flooring, and the electrical panel has been updated. Additional improvements include a water heater, resurfaced bathtub, updated ceiling fans throughout, and enhanced lighting in the front and backyard. The fenced side yard has a wrought iron gate and a new patio cover. With a built-in pool that has been newly replastered and a well-maintained yard, all powered efficiently with solar (buyer to assume solar lease), significantly saving on energy costs. A rare find with timeless style and smart updates throughout. This one offers opportunity and value in every corner. Inspections available upon request.
Contact an agent
Home facts
- Year built:1963
- Listing ID #:225092937
- Added:79 day(s) ago
- Updated:October 01, 2025 at 11:39 PM
Rooms and interior
- Bedrooms:4
- Total bathrooms:3
- Full bathrooms:2
- Living area:2,054 sq. ft.
Heating and cooling
- Cooling:Ceiling Fan(s), Central
- Heating:Central, Fireplace(s)
Structure and exterior
- Roof:Composition Shingle
- Year built:1963
- Building area:2,054 sq. ft.
- Lot area:0.18 Acres
Utilities
- Sewer:Public Sewer
Finances and disclosures
- Price:$519,950
- Price per sq. ft.:$253.14
New listings near 2428 W Mendocino Avenue
- New
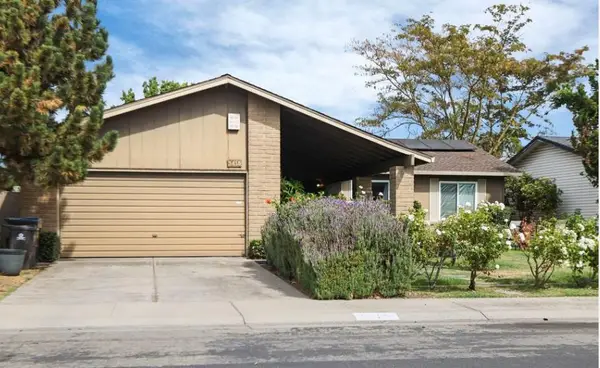 $445,000Active3 beds 3 baths1,648 sq. ft.
$445,000Active3 beds 3 baths1,648 sq. ft.3415 Admiral Drive, Stockton, CA 95209
MLS# 225127693Listed by: REALTY ONE GROUP COMPLETE - New
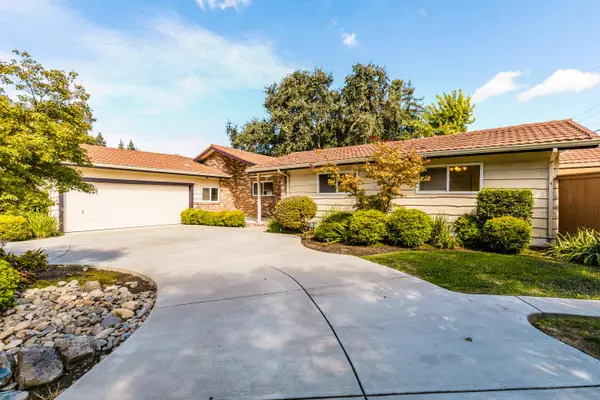 $687,950Active4 beds 3 baths2,868 sq. ft.
$687,950Active4 beds 3 baths2,868 sq. ft.5115 Hildreth Lane, Stockton, CA 95212
MLS# 225127893Listed by: CORNERSTONE REAL ESTATE GROUP - New
 $514,950Active5 beds 3 baths2,294 sq. ft.
$514,950Active5 beds 3 baths2,294 sq. ft.825 N San Joaquin, Stockton, CA 95202
MLS# 41113387Listed by: EXP REALTY OF CALIFORNIA - New
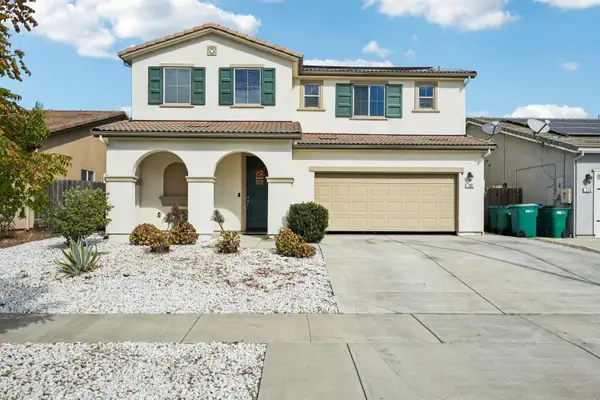 $505,000Active4 beds 3 baths2,147 sq. ft.
$505,000Active4 beds 3 baths2,147 sq. ft.705 Spirou Street, Stockton, CA 95204
MLS# 225118798Listed by: REDFIN CORPORATION - New
 $620,000Active3 beds 2 baths1,662 sq. ft.
$620,000Active3 beds 2 baths1,662 sq. ft.6902 Tailwind Lane, Stockton, CA 95219
MLS# 225127326Listed by: DIABLO PACIFIC, INC - New
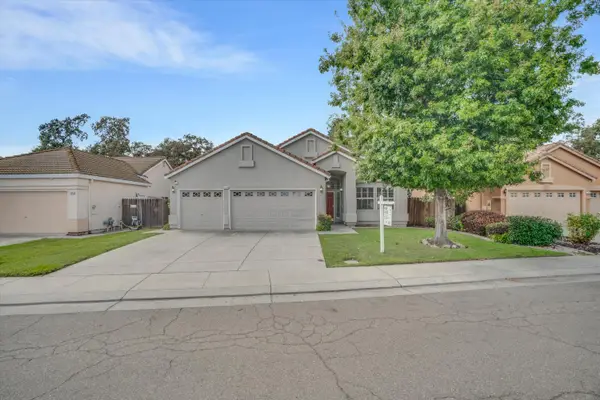 $489,000Active3 beds 2 baths1,766 sq. ft.
$489,000Active3 beds 2 baths1,766 sq. ft.10809 Fire Island Circle, Stockton, CA 95209
MLS# 225127766Listed by: EXP REALTY OF NORTHERN CALIFORNIA, INC. - New
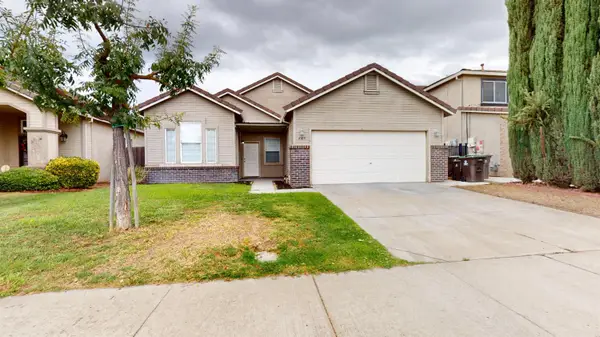 $459,500Active3 beds 2 baths1,529 sq. ft.
$459,500Active3 beds 2 baths1,529 sq. ft.4309 Blake Circle, Stockton, CA 95206
MLS# 225127368Listed by: HOMESMART PV AND ASSOCIATES - New
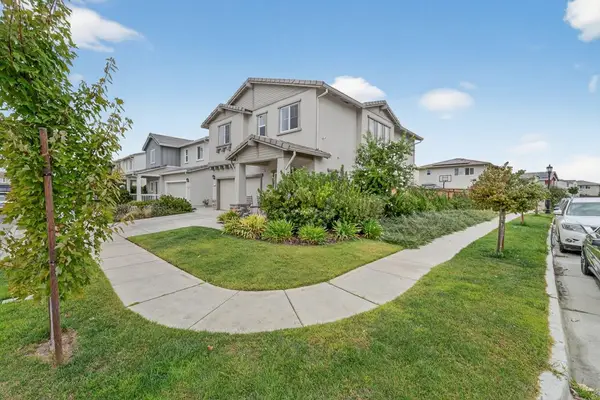 $579,000Active4 beds 3 baths1,969 sq. ft.
$579,000Active4 beds 3 baths1,969 sq. ft.6707 Oakum Way, STOCKTON, CA 95219
MLS# 82023430Listed by: COMPASS - New
 $748,340Active4 beds 2 baths2,201 sq. ft.
$748,340Active4 beds 2 baths2,201 sq. ft.3790 Hatchers Circle, Stockton, CA 95219
MLS# 225126703Listed by: RE/MAX GRUPE GOLD - Open Sat, 11:30am to 2pmNew
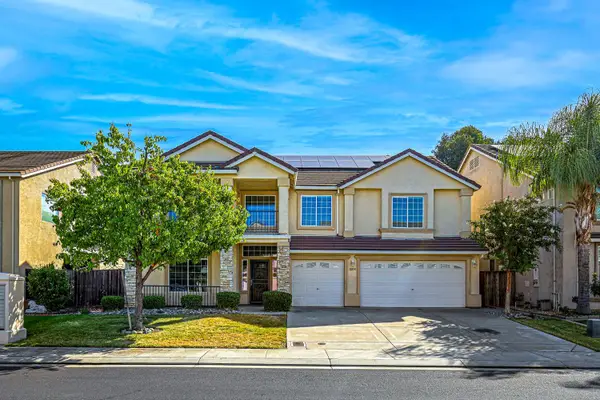 $675,000Active5 beds 3 baths3,160 sq. ft.
$675,000Active5 beds 3 baths3,160 sq. ft.10254 Noyo Lane, Stockton, CA 95219
MLS# 225125762Listed by: HOMESMART PV AND ASSOCIATES
