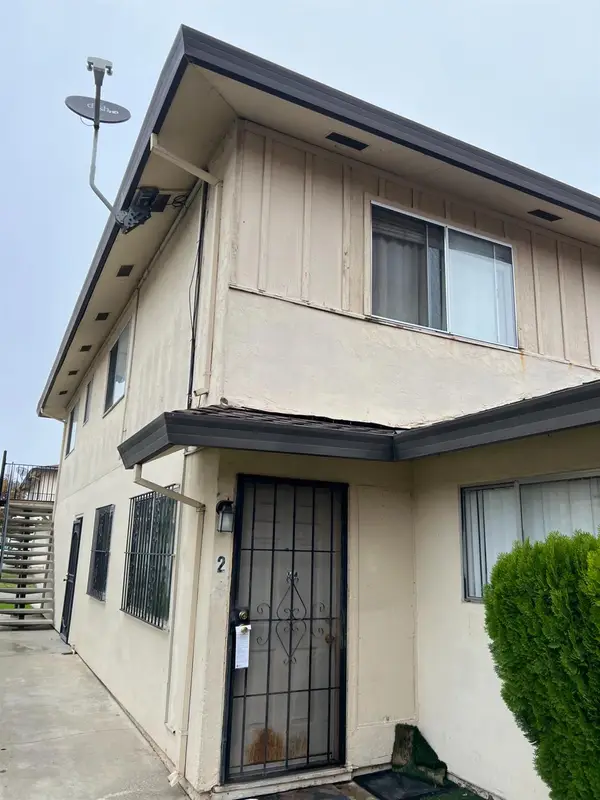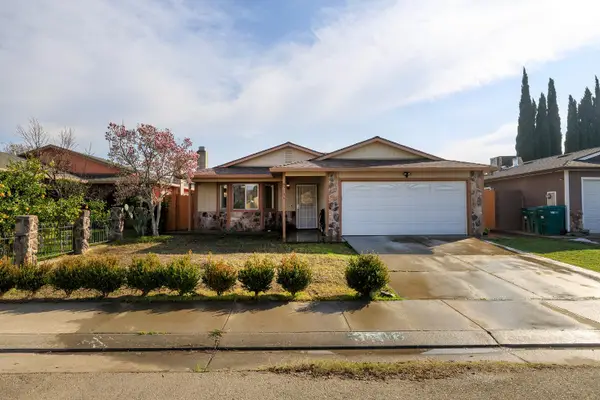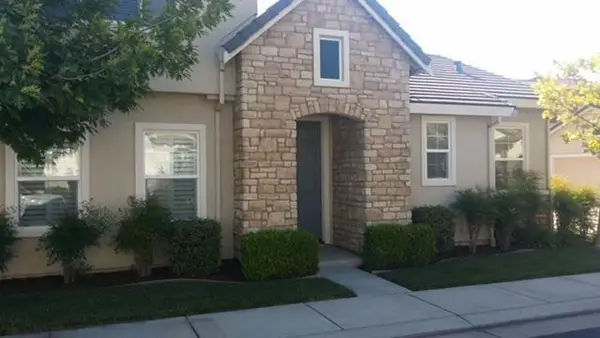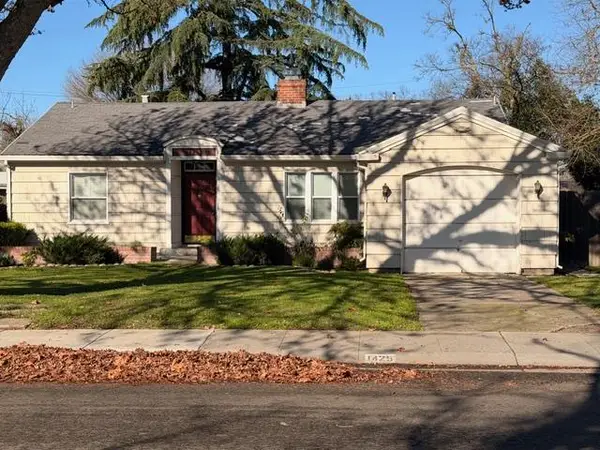- ERA
- California
- Stockton
- 2433 Broadridge Way
2433 Broadridge Way, Stockton, CA 95209
Local realty services provided by:ERA Carlile Realty Group
2433 Broadridge Way,Stockton, CA 95209
$749,999
- 4 Beds
- 2 Baths
- 2,529 sq. ft.
- Single family
- Pending
Listed by: lance mchan
Office: cornerstone real estate group
MLS#:225133691
Source:MFMLS
Price summary
- Price:$749,999
- Price per sq. ft.:$296.56
About this home
With a roof certificate already in place, this property at 2433 Broadridge Way is a true beauty inside and out, tucked away on an expansive 0.45-acre lot. This stunning home features a beautifully remodeled kitchen with stone countertops, stainless steel appliances, and abundant natural light throughout. The updated bathrooms and remodeled master suite offer style and comfort, while plantation shutters add an elegant touch. Step outside to your own private oasiscomplete with no rear neighbors, a pebble-bottom pool, outdoor kitchen, and a large covered patio perfect for entertaining. Mature trees surround the lushly landscaped backyard, offering shade and privacy. Other features include a full soft water, whole house filtration system by Aquasana, and the home is pre-wired for two separate surround sound systems. Located in North Stockton's coveted hidden neighborhood, with a spacious layout and luxury touches throughout, this home truly has it all. Don't miss your chance to own this exceptional retreat in Stockton!
Contact an agent
Home facts
- Year built:1966
- Listing ID #:225133691
- Added:244 day(s) ago
- Updated:February 10, 2026 at 08:19 AM
Rooms and interior
- Bedrooms:4
- Total bathrooms:2
- Full bathrooms:2
- Living area:2,529 sq. ft.
Heating and cooling
- Cooling:Central
- Heating:Central, Fireplace(s)
Structure and exterior
- Roof:Shake, Wood
- Year built:1966
- Building area:2,529 sq. ft.
- Lot area:0.41 Acres
Utilities
- Sewer:Septic System
Finances and disclosures
- Price:$749,999
- Price per sq. ft.:$296.56
New listings near 2433 Broadridge Way
- New
 $124,000Active2 beds 1 baths840 sq. ft.
$124,000Active2 beds 1 baths840 sq. ft.2939 Monte Diablo Avenue #2, Stockton, CA 95203
MLS# 226015354Listed by: PARTNERS REAL ESTATE - New
 $369,000Active3 beds 1 baths900 sq. ft.
$369,000Active3 beds 1 baths900 sq. ft.1512 Bristol Avenue, Stockton, CA 95204
MLS# 226009797Listed by: APPROVED REAL ESTATE GROUP - New
 $649,000Active4 beds 3 baths2,140 sq. ft.
$649,000Active4 beds 3 baths2,140 sq. ft.3672 Mammoth Cave Circle, Stockton, CA 95209
MLS# 226012308Listed by: ONYX REAL ESTATE - New
 $360,000Active3 beds 2 baths1,094 sq. ft.
$360,000Active3 beds 2 baths1,094 sq. ft.5714 Atchenson Court, Stockton, CA 95210
MLS# 226015231Listed by: EXP REALTY OF NORTHERN CALIFORNIA, INC. - New
 $415,000Active3 beds 2 baths1,232 sq. ft.
$415,000Active3 beds 2 baths1,232 sq. ft.3106 Castellon Way, Stockton, CA 95205
MLS# 226014792Listed by: REALTY1TEAM - New
 $525,000Active3 beds 2 baths1,860 sq. ft.
$525,000Active3 beds 2 baths1,860 sq. ft.3831 Bernini Court, Stockton, CA 95212
MLS# 226014854Listed by: HOMESMART PV AND ASSOCIATES - New
 $469,000Active3 beds 3 baths1,669 sq. ft.
$469,000Active3 beds 3 baths1,669 sq. ft.1744 Bella Largo Drive, Stockton, CA 95206
MLS# ML82034285Listed by: PACIFICWIDE REAL ESTATE & MORTGAGE - New
 $445,000Active3 beds 2 baths1,350 sq. ft.
$445,000Active3 beds 2 baths1,350 sq. ft.804 Yerba Buena Avenue, Stockton, CA 95210
MLS# 226014949Listed by: REAL BROKER - New
 $490,000Active4 beds 3 baths2,146 sq. ft.
$490,000Active4 beds 3 baths2,146 sq. ft.8608 Lott Street, Stockton, CA 95212
MLS# 226012095Listed by: HOMESMART PV AND ASSOCIATES - New
 $374,999Active2 beds 2 baths1,589 sq. ft.
$374,999Active2 beds 2 baths1,589 sq. ft.1425 Michigan Avenue, Stockton, CA 95204
MLS# 226000648Listed by: 3SIXTY REAL ESTATE

