3256 Lakeshore Court, Stockton, CA 95219
Local realty services provided by:ERA Carlile Realty Group
3256 Lakeshore Court,Stockton, CA 95219
$515,000
- 4 Beds
- 3 Baths
- 2,248 sq. ft.
- Single family
- Active
Listed by: elaine rudloff
Office: re/max grupe gold
MLS#:225134964
Source:MFMLS
Price summary
- Price:$515,000
- Price per sq. ft.:$229.09
- Monthly HOA dues:$35.42
About this home
Welcome to this beautifully updated two-story residence offering the perfect blend of style, functionality, and comfort. The main level features luxury vinyl plank flooring that enhances both durability and design. A thoughtfully remodeled kitchen, updated within the past five years, showcases quartz countertops, a custom herringbone backsplash and recessed lighting for a bright, contemporary look. The lower level includes a full bathroom and a private junior suite with direct access to the landscaped backyard-ideal for guests In-laws or multigenerational living. Step outside to enjoy a tranquil outdoor space complete with lush greenery and a gated pool, creating the ultimate setting for relaxation and entertaining. Notable upgrades include a roof replaced approximately 3.5 years ago, newer gutters, two HAVAC units(with the upstairs unit replaced in 2017,and leased solar panels installed about 3.5 years ago for added energy efficiency. The interior was freshly painted in 2023, giving the home a crisp and welcoming atmosphere throughout.
Contact an agent
Home facts
- Year built:1988
- Listing ID #:225134964
- Added:58 day(s) ago
- Updated:November 19, 2025 at 05:55 PM
Rooms and interior
- Bedrooms:4
- Total bathrooms:3
- Full bathrooms:3
- Living area:2,248 sq. ft.
Heating and cooling
- Cooling:Ceiling Fan(s), Central, Multi-Units
- Heating:Central, Fireplace(s)
Structure and exterior
- Roof:Composition Shingle
- Year built:1988
- Building area:2,248 sq. ft.
- Lot area:0.13 Acres
Utilities
- Sewer:Public Sewer, Sewer in Street
Finances and disclosures
- Price:$515,000
- Price per sq. ft.:$229.09
New listings near 3256 Lakeshore Court
- New
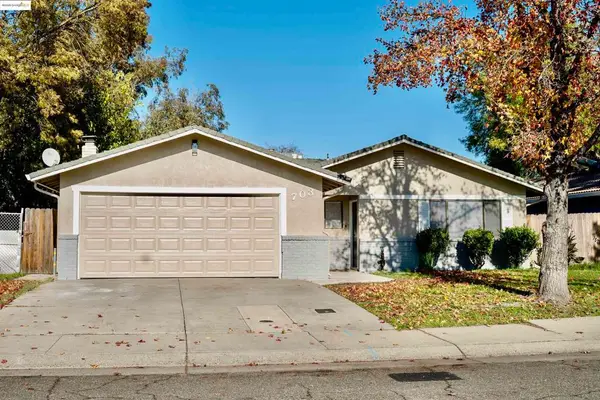 $399,900Active3 beds 2 baths1,458 sq. ft.
$399,900Active3 beds 2 baths1,458 sq. ft.703 Prospector Dr, Stockton, CA 95210
MLS# 41119437Listed by: REALTY ONE GROUP ELITE - New
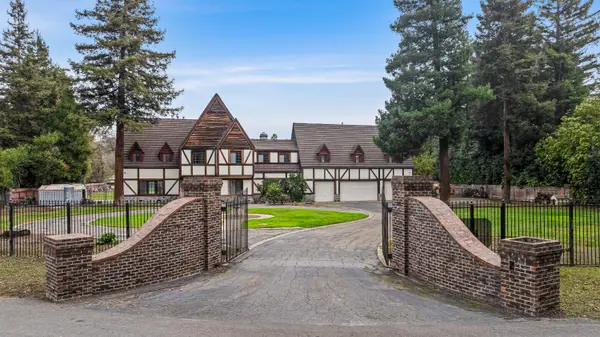 $1,295,000Active4 beds 4 baths3,800 sq. ft.
$1,295,000Active4 beds 4 baths3,800 sq. ft.6163 Amande Court, Stockton, CA 95212
MLS# 225151315Listed by: BECK, REALTORS - New
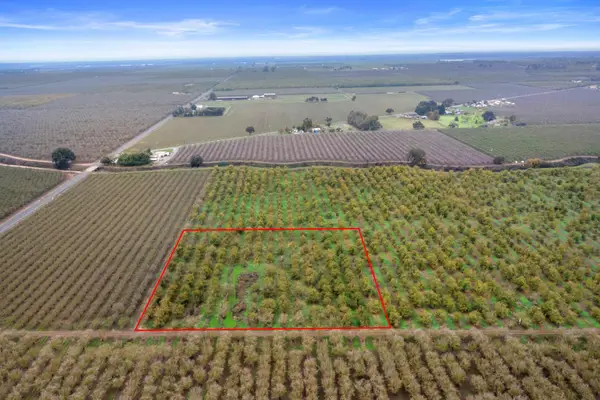 $325,000Active3 Acres
$325,000Active3 Acres5913 S Van Allen Road, Stockton, CA 95215
MLS# 225148010Listed by: RE/MAX GOLD LODI - New
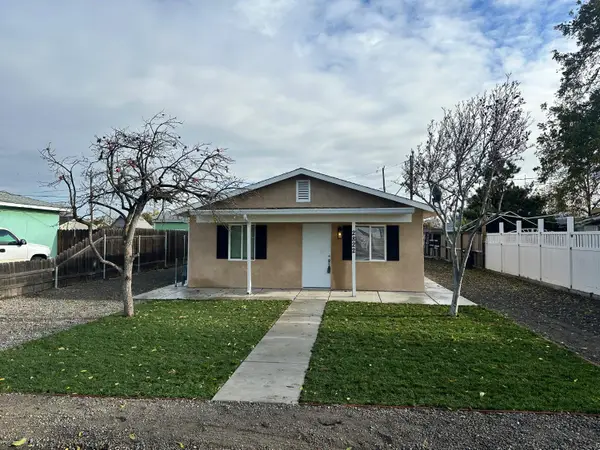 $349,000Active2 beds 1 baths768 sq. ft.
$349,000Active2 beds 1 baths768 sq. ft.2822 Belvedere Avenue, Stockton, CA 95205
MLS# 225152486Listed by: DIVERSIFIED ASSET AND PROPERTY MANAGEMENT - Open Sun, 11am to 2pmNew
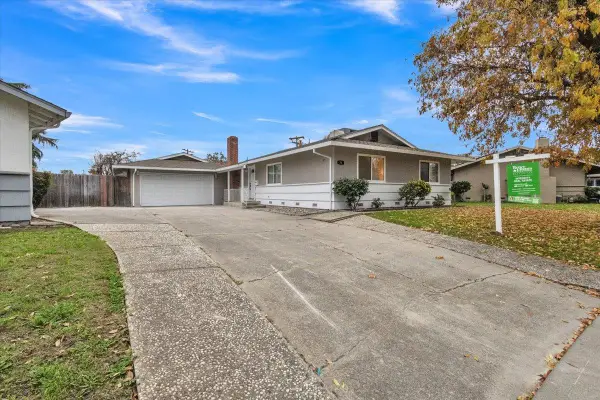 $499,999Active3 beds 2 baths2,008 sq. ft.
$499,999Active3 beds 2 baths2,008 sq. ft.24 W Pardee Lane, Stockton, CA 95207
MLS# 225117206Listed by: BHGRE INTEGRITY REAL ESTATE - New
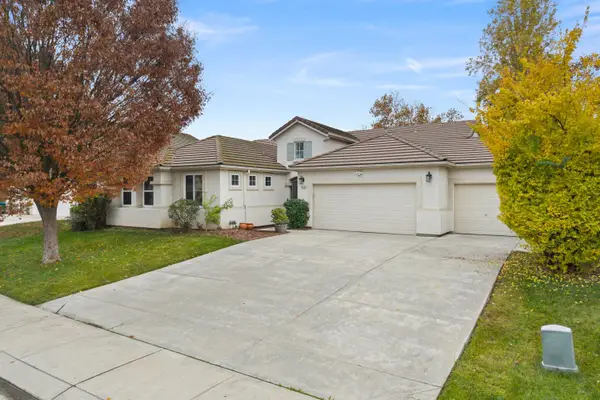 $569,000Active4 beds 3 baths2,072 sq. ft.
$569,000Active4 beds 3 baths2,072 sq. ft.9101 Barbaresco Circle, Stockton, CA 95212
MLS# 225144764Listed by: REALTY OF AMERICA - New
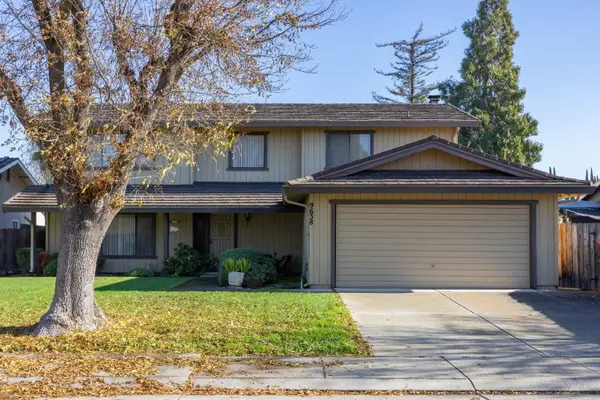 $489,000Active4 beds 3 baths2,251 sq. ft.
$489,000Active4 beds 3 baths2,251 sq. ft.9638 Apple Blossom Way, Stockton, CA 95209
MLS# 225145667Listed by: KELLER WILLIAMS CENTRAL VALLEY - New
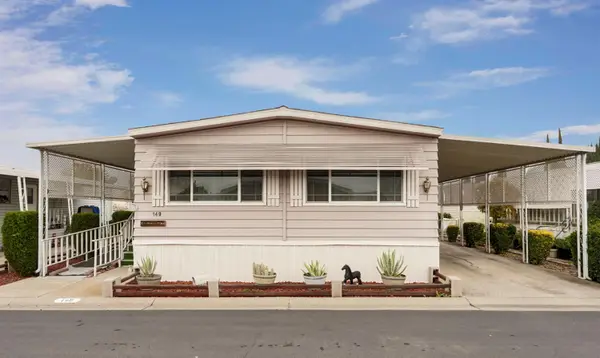 $130,000Active2 beds 2 baths1,440 sq. ft.
$130,000Active2 beds 2 baths1,440 sq. ft.8700 West Lane #149, Stockton, CA 95210
MLS# 225151734Listed by: PMZ REAL ESTATE - New
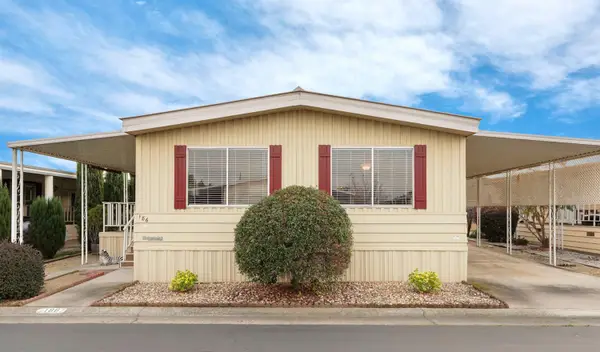 $125,000Active2 beds 2 baths1,440 sq. ft.
$125,000Active2 beds 2 baths1,440 sq. ft.8700 West Lane #186, Stockton, CA 95210
MLS# 225152091Listed by: PMZ REAL ESTATE - New
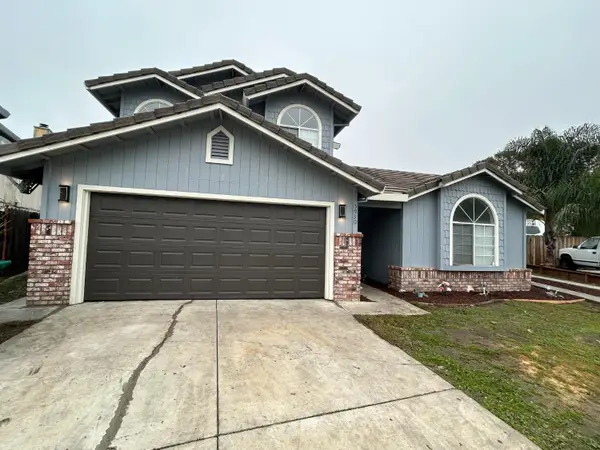 $454,900Active4 beds 2 baths1,473 sq. ft.
$454,900Active4 beds 2 baths1,473 sq. ft.5930 Welch Avenue, Stockton, CA 95210
MLS# 225152132Listed by: PMZ REAL ESTATE
