3515 Country Club Boulevard, Stockton, CA 95204
Local realty services provided by:ERA Carlile Realty Group
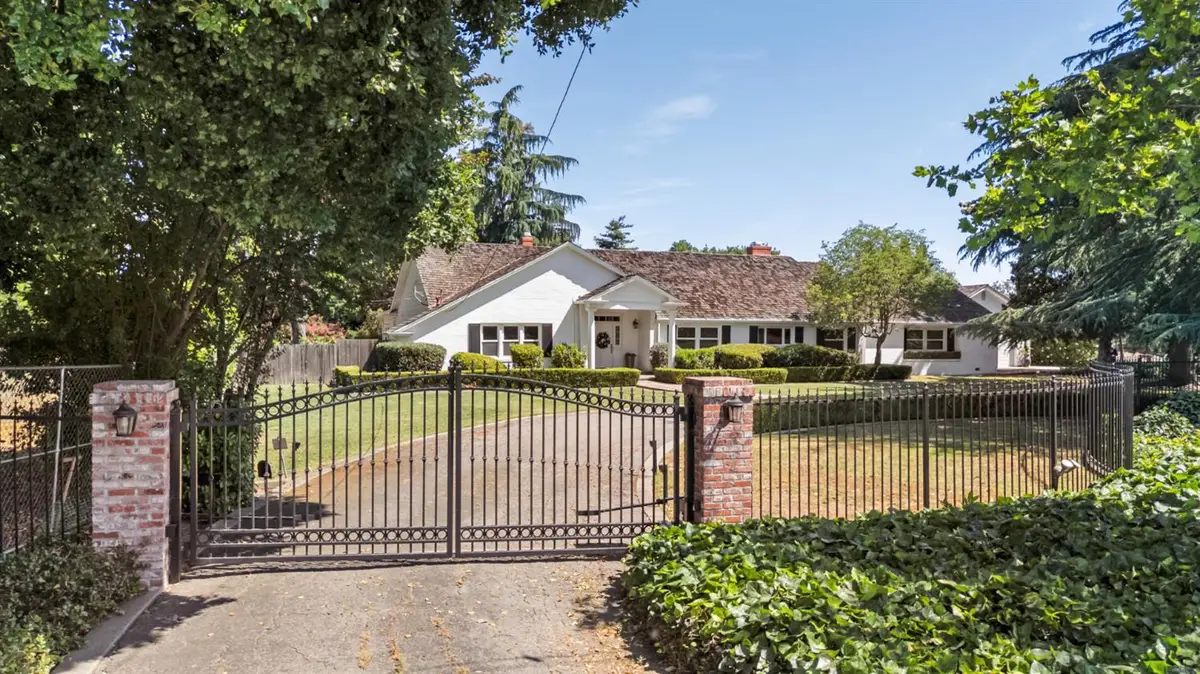
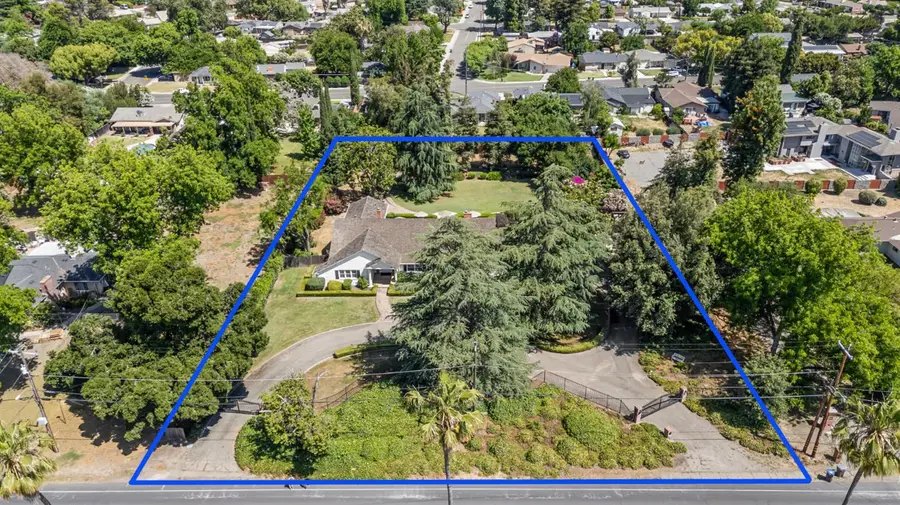
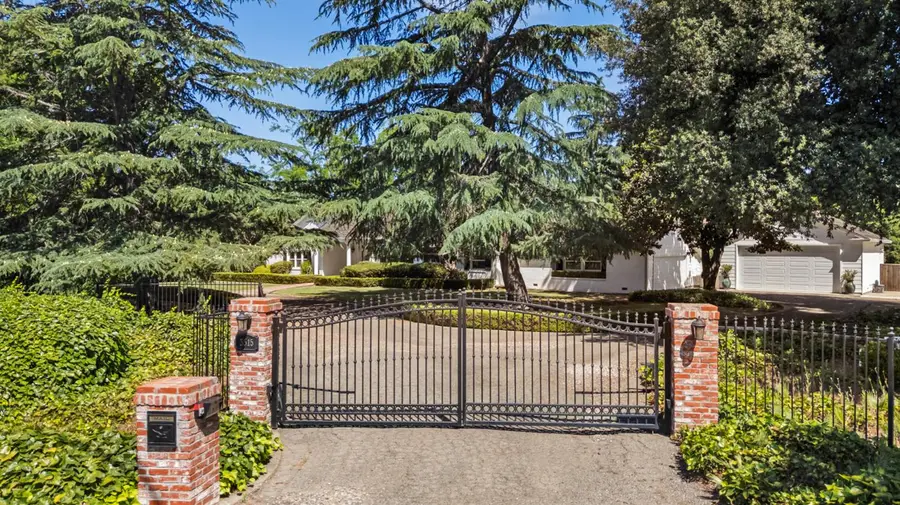
Listed by:kathryn meredith
Office:re/max grupe gold
MLS#:225070038
Source:MFMLS
Price summary
- Price:$998,000
- Price per sq. ft.:$295.7
About this home
As you drive through your private gate, you're greeted by a sense of tranquility that sets the stage for what lies beyond. This sprawling single story beauty is ideally situated just moments away from the prestigious Stockton Golf & Country Club offering the perfect golf cart commute for avid golfers. Transformed & reimagined, this home is an exciting offering nestled on an enticing one acre lot. A beautifully appointed living rm welcomes you with a striking wall of picture windows framing views of the enchanting patio areas & lush lawns beyond. The formal dining rm provides an elegant backdrop for gatherings w friends & family. The remodeled kitchen boasts an abundance of new cabinetry & countertops, a lg island, ss appliances & an informal eating area. The inviting fam rm has a brick wall with a lg fireplace & is perfect for cozy gatherings. A formal laundry rm w storage closets, lg walk-in pantry and half bath are all ideally tucked away by the kitchen. One lg bedroom is used as an office w a wall of book shelves, cabinets, a b/I desk & a sitting area which has become a 2nd fam rm. All bathrooms have been remodeled beautifully. The rear gardens have hosted many family events & are truly stunning. Also, 2 garages, 1 w RV/boat parking or both garages can accommodate 4+ cars!
Contact an agent
Home facts
- Year built:1963
- Listing Id #:225070038
- Added:77 day(s) ago
- Updated:August 16, 2025 at 07:12 AM
Rooms and interior
- Bedrooms:3
- Total bathrooms:3
- Full bathrooms:2
- Living area:3,375 sq. ft.
Heating and cooling
- Cooling:Central
- Heating:Central
Structure and exterior
- Roof:Shake
- Year built:1963
- Building area:3,375 sq. ft.
- Lot area:1 Acres
Utilities
- Sewer:Septic System
Finances and disclosures
- Price:$998,000
- Price per sq. ft.:$295.7
New listings near 3515 Country Club Boulevard
- New
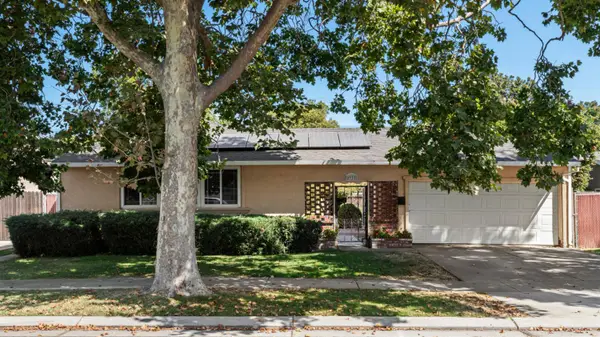 $379,000Active3 beds 1 baths1,014 sq. ft.
$379,000Active3 beds 1 baths1,014 sq. ft.2837 W Alpine Avenue, Stockton, CA 95204
MLS# 225108047Listed by: BECK, REALTORS - New
 $550,000Active4 beds 3 baths2,354 sq. ft.
$550,000Active4 beds 3 baths2,354 sq. ft.3760 Orbison Lane, Stockton, CA 95212
MLS# 225108783Listed by: GRAND REALTY GROUP - New
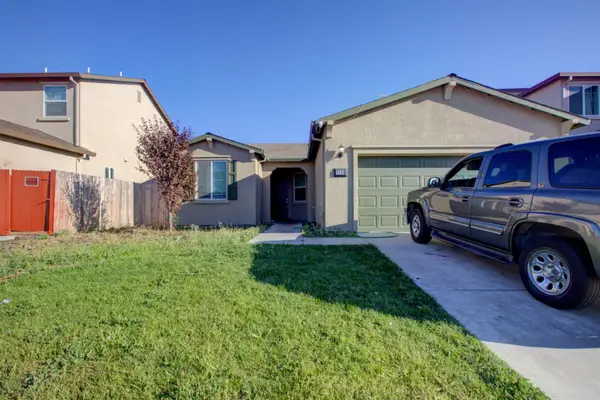 $510,000Active3 beds 2 baths1,624 sq. ft.
$510,000Active3 beds 2 baths1,624 sq. ft.3226 Vermillion Drive, Stockton, CA 95206
MLS# 225107999Listed by: REALTY EXECUTIVES OF NORTHERN CALIFORNIA - New
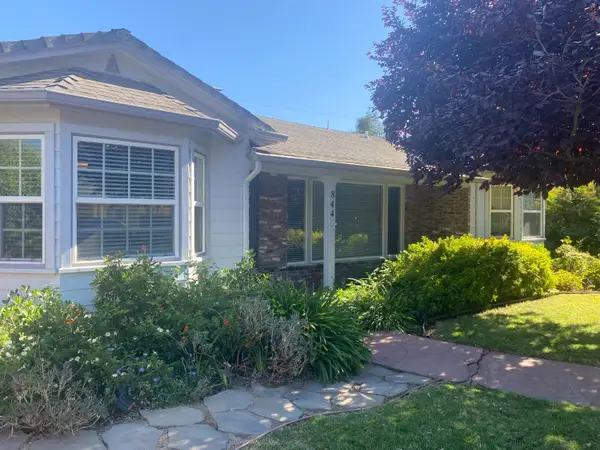 $449,900Active2 beds 1 baths1,673 sq. ft.
$449,900Active2 beds 1 baths1,673 sq. ft.844 W Euclid Avenue, Stockton, CA 95204
MLS# 225108553Listed by: FULL CIRCLE REALTY ASSOCIATES - New
 $589,900Active4 beds 3 baths2,455 sq. ft.
$589,900Active4 beds 3 baths2,455 sq. ft.3810 Round Valley Circle, Stockton, CA 95207
MLS# 225103145Listed by: HOMESMART PV & ASSOCIATES - New
 $405,000Active2 beds 2 baths2,584 sq. ft.
$405,000Active2 beds 2 baths2,584 sq. ft.1062 Oxford Way, Stockton, CA 95204
MLS# 225106219Listed by: KELLER WILLIAMS REALTY - New
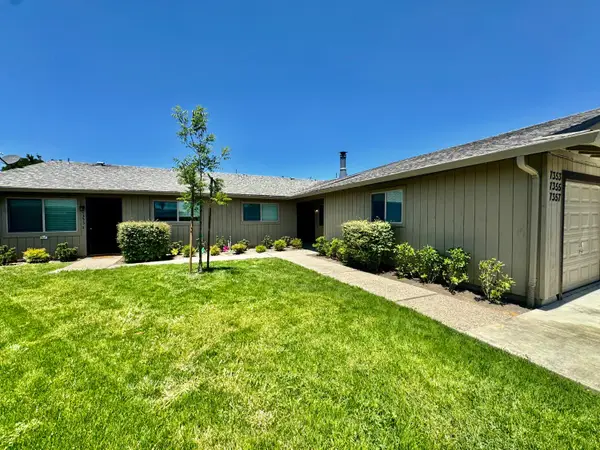 $659,000Active-- beds -- baths2,886 sq. ft.
$659,000Active-- beds -- baths2,886 sq. ft.7353 Kelley Drive, Stockton, CA 95207
MLS# 225108426Listed by: RON KATZAKIAN REALTOR - Open Sun, 1 to 4pmNew
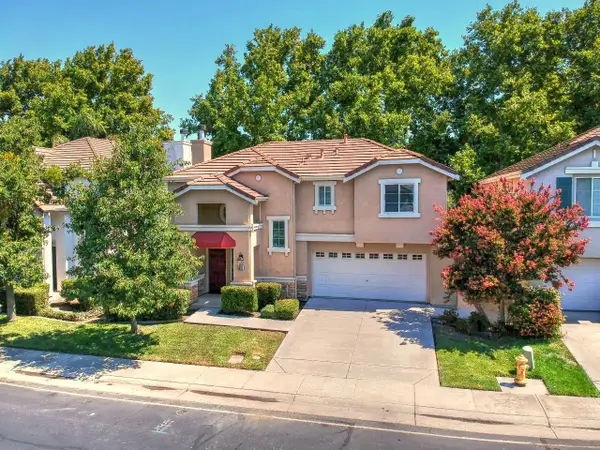 $495,000Active4 beds 3 baths1,631 sq. ft.
$495,000Active4 beds 3 baths1,631 sq. ft.5021 Timepiece Circle, Stockton, CA 95219
MLS# 225108420Listed by: FATHOM REALTY GROUP, INC. - New
 $339,000Active2 beds 1 baths923 sq. ft.
$339,000Active2 beds 1 baths923 sq. ft.2383 E Sonora St, Stockton, CA 95205
MLS# 41108479Listed by: RONALD CHIN, RE BRKR - New
 $425,000Active3 beds 2 baths1,167 sq. ft.
$425,000Active3 beds 2 baths1,167 sq. ft.2529 W Alpine Avenue, Stockton, CA 95204
MLS# 225104657Listed by: PREMIER HOMES & LOANS INC.
