3864 Fourteen Mile Drive, Stockton, CA 95219
Local realty services provided by:ERA Carlile Realty Group
3864 Fourteen Mile Drive,Stockton, CA 95219
$1,200,000
- 4 Beds
- 5 Baths
- 3,396 sq. ft.
- Single family
- Active
Listed by:steven werner
Office:werner properties
MLS#:225001675
Source:MFMLS
Price summary
- Price:$1,200,000
- Price per sq. ft.:$353.36
- Monthly HOA dues:$32.08
About this home
Lincoln Village West Waterfront Custom Estate! This expansive 2 story residence is magnificent inside and out. Kitchen Features New SS Appliances, Dining Bar & Breakfast Nook. Four generous sized bedrooms + den and separate office space. Oversized, deep garage for extra parking and storage. Picturesque views of the river. Your own personal boat dock with hydro hoist and w deep water access miles and miles of river to the San Francisco bay and beyond to explore. Sparkling pool for the summer months and heated by solar. Endless glowing evenings by the outdoor fireplace and firepit. Make entertaining a breeze with wet bar, open floor plan, and ample space for family and friends that want to stay over. This truly feels like vacation every day. Lincoln Schools, close to LVW Marina, Garlic Brothers, dining, shopping and I-5. A MUST SEE!
Contact an agent
Home facts
- Year built:1984
- Listing ID #:225001675
- Added:266 day(s) ago
- Updated:October 01, 2025 at 02:57 PM
Rooms and interior
- Bedrooms:4
- Total bathrooms:5
- Full bathrooms:3
- Living area:3,396 sq. ft.
Heating and cooling
- Cooling:Ceiling Fan(s), Central, Multi-Units
- Heating:Central, Fireplace(s), Multi-Units
Structure and exterior
- Roof:Composition Shingle
- Year built:1984
- Building area:3,396 sq. ft.
- Lot area:0.31 Acres
Utilities
- Sewer:Sewer in Street
Finances and disclosures
- Price:$1,200,000
- Price per sq. ft.:$353.36
New listings near 3864 Fourteen Mile Drive
- Open Sat, 11:30am to 2pmNew
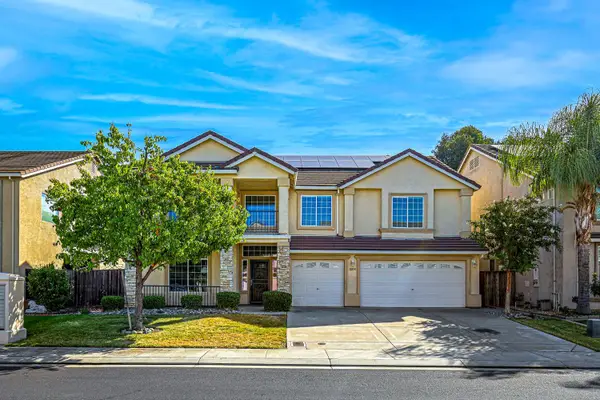 $675,000Active5 beds 3 baths3,160 sq. ft.
$675,000Active5 beds 3 baths3,160 sq. ft.10254 Noyo Lane, Stockton, CA 95219
MLS# 225125762Listed by: HOMESMART PV AND ASSOCIATES - New
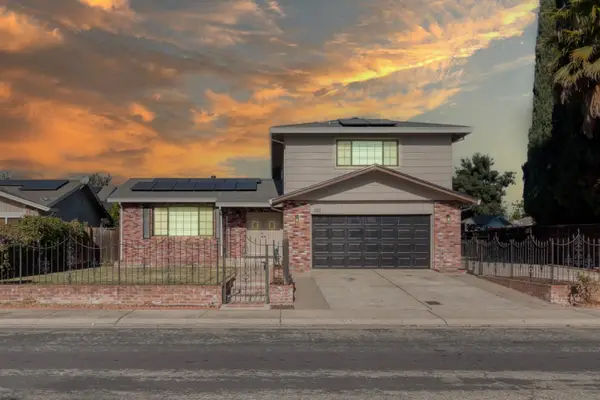 $500,000Active4 beds 3 baths2,030 sq. ft.
$500,000Active4 beds 3 baths2,030 sq. ft.3505 Bixby Way, Stockton, CA 95209
MLS# 225127548Listed by: PURSUIT PROPERTIES, INC. - New
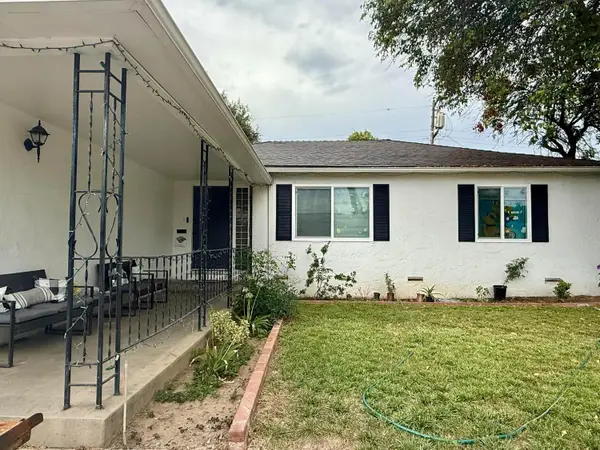 $250,000,000Active3 beds 1 baths1,014 sq. ft.
$250,000,000Active3 beds 1 baths1,014 sq. ft.270 E Downs Street, Stockton, CA 95204
MLS# 225127581Listed by: EXP REALTY OF NORTHERN CALIFORNIA, INC. - New
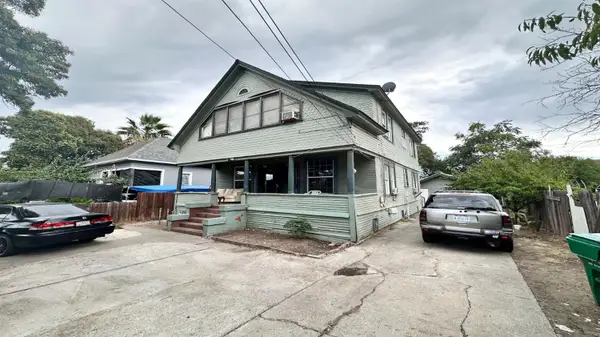 $349,000Active-- beds -- baths2,014 sq. ft.
$349,000Active-- beds -- baths2,014 sq. ft.320 E Jefferson Street, Stockton, CA 95206
MLS# 225127404Listed by: KELLER WILLIAMS REALTY - New
 $399,900Active4 beds 3 baths2,281 sq. ft.
$399,900Active4 beds 3 baths2,281 sq. ft.7303 Southfield, Stockton, CA 95207
MLS# SC25228889Listed by: CAPITOL REAL ESTATE GROUP, INC - New
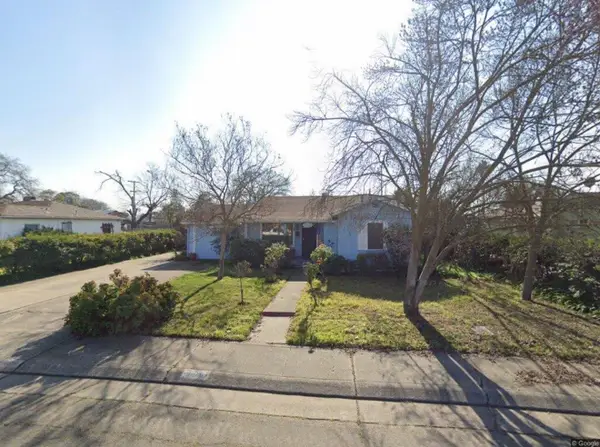 $320,000Active2 beds 1 baths807 sq. ft.
$320,000Active2 beds 1 baths807 sq. ft.2416 E Poplar Street, Stockton, CA 95205
MLS# 225127311Listed by: REAL BROKERAGE TECHNOLOGIES - New
 $399,900Active4 beds 3 baths2,281 sq. ft.
$399,900Active4 beds 3 baths2,281 sq. ft.7303 Southfield, Stockton, CA 95207
MLS# SC25228889Listed by: CAPITOL REAL ESTATE GROUP, INC - New
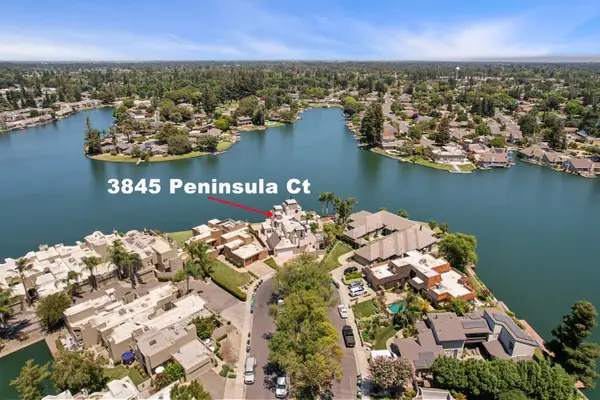 $1,050,000Active5 beds 4 baths4,485 sq. ft.
$1,050,000Active5 beds 4 baths4,485 sq. ft.3845 Peninsula Ct, Stockton, CA 95219
MLS# 225127248Listed by: AT BESPOKE REAL ESTATE - Open Sat, 12 to 4pmNew
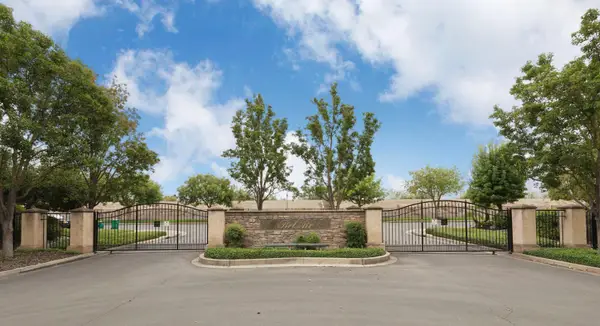 $800,000Active4 beds 3 baths2,650 sq. ft.
$800,000Active4 beds 3 baths2,650 sq. ft.5409 Pasadena Drive, Stockton, CA 95219
MLS# 225126551Listed by: RE/MAX GRUPE GOLD - New
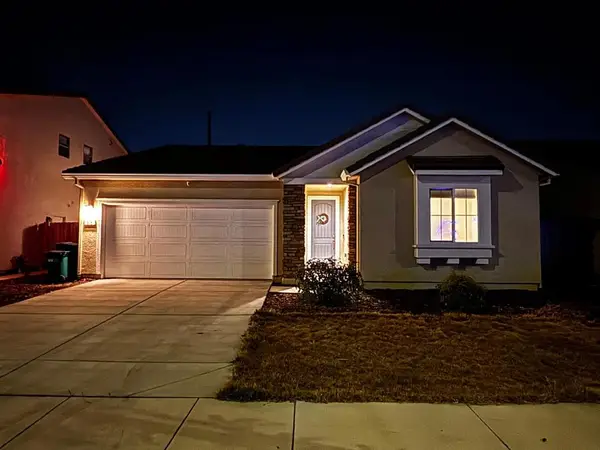 $512,000Active4 beds 2 baths1,776 sq. ft.
$512,000Active4 beds 2 baths1,776 sq. ft.918 E Fargo Street, Stockton, CA 95204
MLS# ML82023283Listed by: PROVENCE REALTY, INC.
