4138 Yacht Harbor Drive, Stockton, CA 95204
Local realty services provided by:ERA Carlile Realty Group

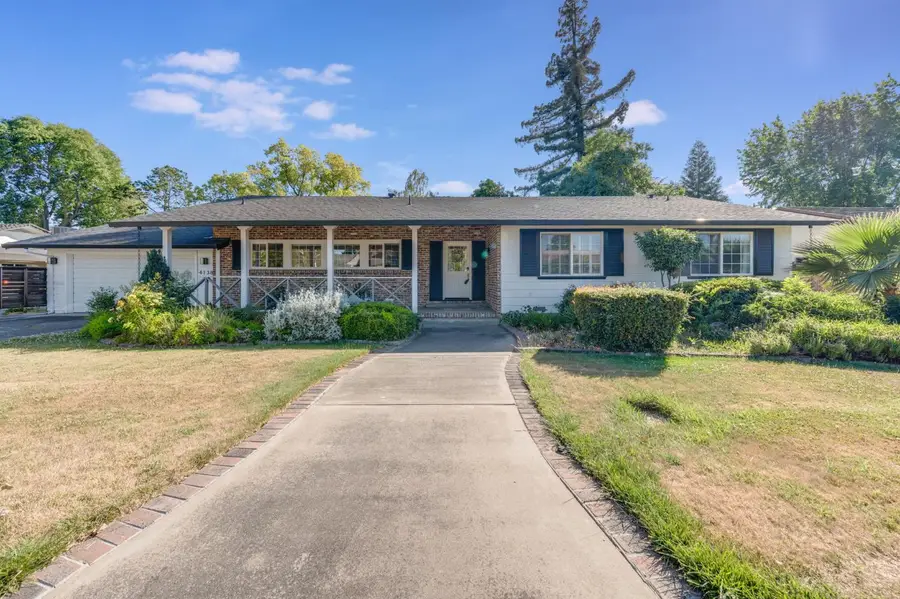
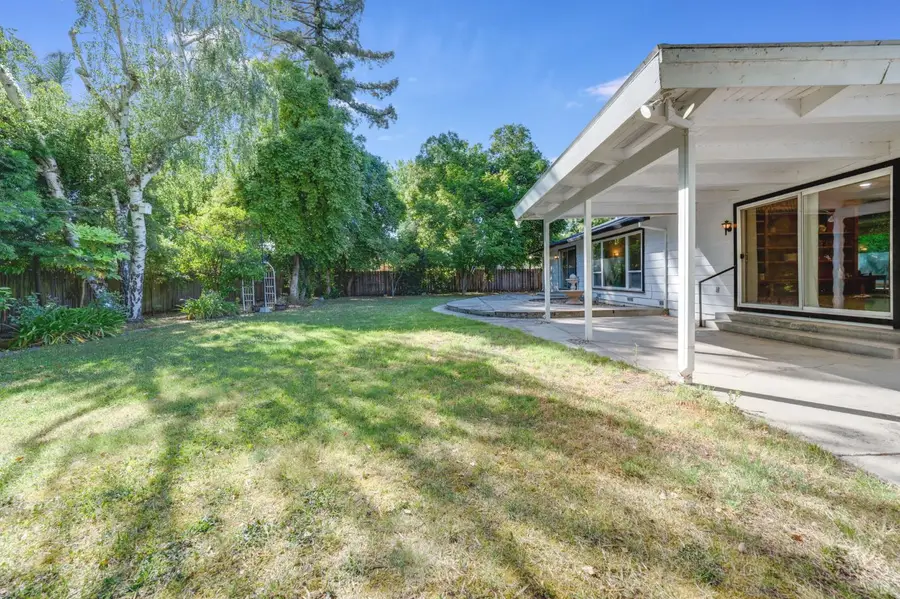
4138 Yacht Harbor Drive,Stockton, CA 95204
$499,999
- 3 Beds
- 2 Baths
- 1,813 sq. ft.
- Single family
- Pending
Listed by:maia friedman
Office:coldwell banker realty
MLS#:225053790
Source:MFMLS
Price summary
- Price:$499,999
- Price per sq. ft.:$275.79
About this home
***Huge Reduction***Custom Dream Home with Exceptional Storage & Style in the Desirable Riviera Cliffs! Welcome a perfect blend of comfort and functionality This beautifully crafted home offers abundant storage inside and out and is loaded with thoughtful upgrades. Step inside to discover charming beamed ceilings, a gorgeous built-in feature wall, and an inviting breakfast nook perfect for morning coffee. The open floor plan flows seamlessly over rich wood floors, illuminated by natural light pouring through dual-pane windows. The kitchen shines with stainless steel appliances, including a newer smart-door refrigerator, ideal for modern living. Enjoy the convenience of indoor laundry and an upgraded outlet in the garage, perfect for charging your electric vehicle. The substantial backyard offers space to relax or entertain, and includes a versatile shed perfect as a hobby space, home office, or personal gym. Plus, there's even potential RV or boat parking. This one-of-a-kind property truly has it all stylish features, practical upgrades, and room to grow. Priced to Sell Fast!!!
Contact an agent
Home facts
- Year built:1956
- Listing Id #:225053790
- Added:110 day(s) ago
- Updated:August 16, 2025 at 07:12 AM
Rooms and interior
- Bedrooms:3
- Total bathrooms:2
- Full bathrooms:2
- Living area:1,813 sq. ft.
Heating and cooling
- Cooling:Central
- Heating:Central
Structure and exterior
- Roof:Composition Shingle
- Year built:1956
- Building area:1,813 sq. ft.
- Lot area:0.26 Acres
Utilities
- Sewer:In & Connected
Finances and disclosures
- Price:$499,999
- Price per sq. ft.:$275.79
New listings near 4138 Yacht Harbor Drive
- New
 $1,050,000Active2 beds 1 baths1,625 sq. ft.
$1,050,000Active2 beds 1 baths1,625 sq. ft.1590 Drais Road, Stockton, CA 95215
MLS# 225106779Listed by: BHGRE INTEGRITY REAL ESTATE - New
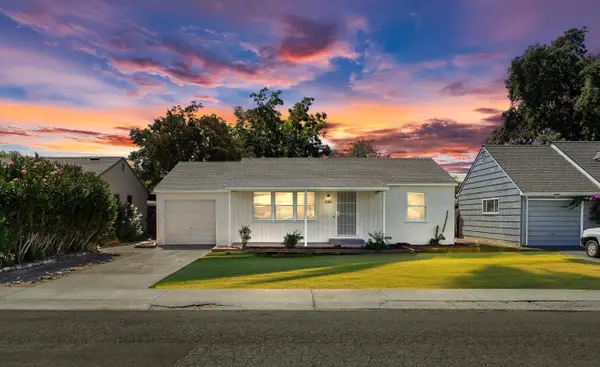 $339,000Active2 beds 1 baths804 sq. ft.
$339,000Active2 beds 1 baths804 sq. ft.556 E Churchill Street, Stockton, CA 95204
MLS# 225108917Listed by: RE/MAX GRUPE GOLD - New
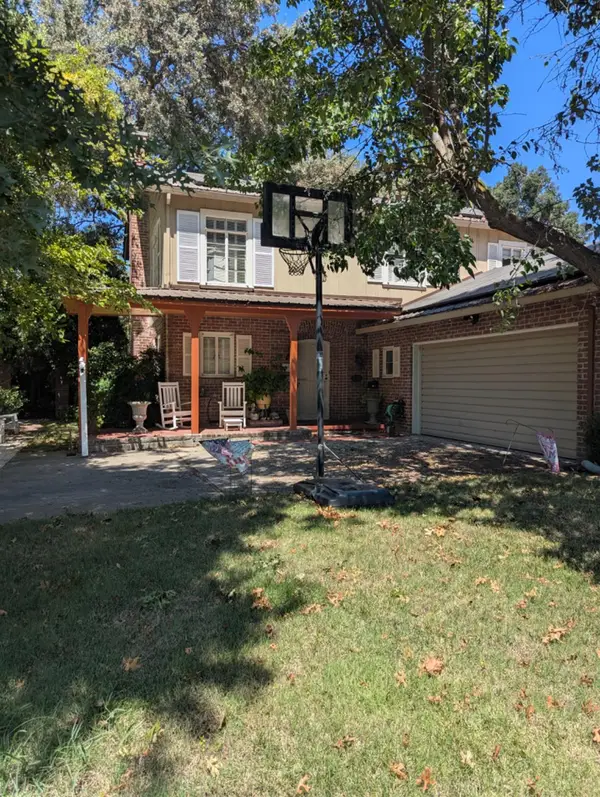 $680,000Active3 beds 2 baths2,135 sq. ft.
$680,000Active3 beds 2 baths2,135 sq. ft.1604 Stockton Street, Stockton, CA 95203
MLS# 225108651Listed by: AVENUE REALTY - New
 $405,000Active3 beds 2 baths1,120 sq. ft.
$405,000Active3 beds 2 baths1,120 sq. ft.2270 Ringwood Avenue, Stockton, CA 95210
MLS# 225108867Listed by: KINGDOM HOMES - New
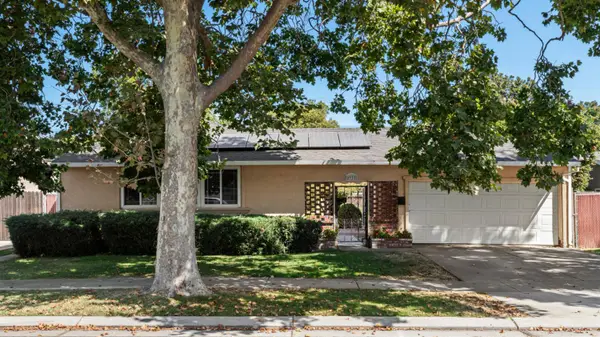 $379,000Active3 beds 1 baths1,014 sq. ft.
$379,000Active3 beds 1 baths1,014 sq. ft.2837 W Alpine Avenue, Stockton, CA 95204
MLS# 225108047Listed by: BECK, REALTORS - New
 $550,000Active4 beds 3 baths2,354 sq. ft.
$550,000Active4 beds 3 baths2,354 sq. ft.3760 Orbison Lane, Stockton, CA 95212
MLS# 225108783Listed by: GRAND REALTY GROUP - New
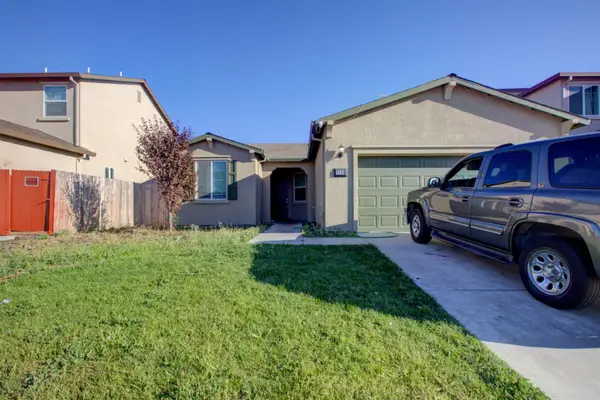 $510,000Active3 beds 2 baths1,624 sq. ft.
$510,000Active3 beds 2 baths1,624 sq. ft.3226 Vermillion Drive, Stockton, CA 95206
MLS# 225107999Listed by: REALTY EXECUTIVES OF NORTHERN CALIFORNIA - New
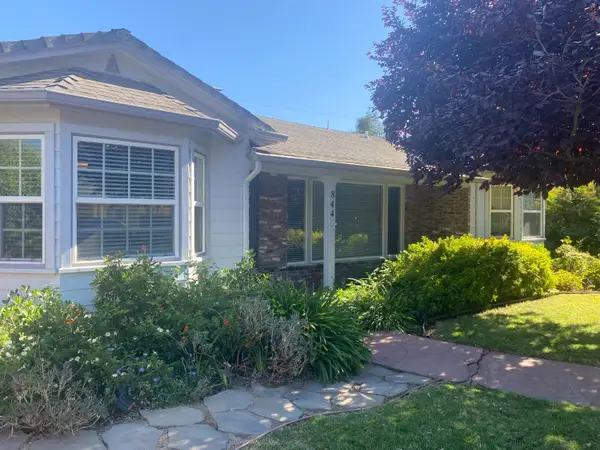 $449,900Active2 beds 1 baths1,673 sq. ft.
$449,900Active2 beds 1 baths1,673 sq. ft.844 W Euclid Avenue, Stockton, CA 95204
MLS# 225108553Listed by: FULL CIRCLE REALTY ASSOCIATES - New
 $589,900Active4 beds 3 baths2,455 sq. ft.
$589,900Active4 beds 3 baths2,455 sq. ft.3810 Round Valley Circle, Stockton, CA 95207
MLS# 225103145Listed by: HOMESMART PV & ASSOCIATES - New
 $405,000Active2 beds 2 baths2,584 sq. ft.
$405,000Active2 beds 2 baths2,584 sq. ft.1062 Oxford Way, Stockton, CA 95204
MLS# 225106219Listed by: KELLER WILLIAMS REALTY
