5460 Hildreth Lane, Stockton, CA 95212
Local realty services provided by:ERA Carlile Realty Group
5460 Hildreth Lane,Stockton, CA 95212
$1,599,000
- 4 Beds
- 3 Baths
- 3,001 sq. ft.
- Single family
- Active
Listed by: nancy hyske, nate k hyske
Office: schaffer & company, realtors
MLS#:225120753
Source:MFMLS
Price summary
- Price:$1,599,000
- Price per sq. ft.:$532.82
About this home
Come home to this beautiful Morada address in a park-like setting. This old English Estate was broken up in the 1980's surrounded by 300 year old oaks around this and the neighboring properties. So much more than just a home! Updated kitchen with Wolfe range and built-in refrigerator. Separate living and family rooms. Two bathrooms with double sinks in addition to a guest half bath. Enclosed room in the garage currently serves as a play room but could be used as craft room, office space, etc. Retreat to the primary suite with a balcony overlooking the impressive backyard. It is easy to get lost in the expansive backyard, which boasts a built-in pool (recently refinished), gazebo, outdoor kitchen, bocce court, putting green, jungle gym, lush lawn, and so much more. Added features include insulated 1000 sqft shop with 3 rollup doors (8', 10' and 12'). There is also a studio ADU with full bath, which is approximately 550+- sqft. All situated on 1.49 acres and nestled behind private gates.
Contact an agent
Home facts
- Year built:1989
- Listing ID #:225120753
- Added:96 day(s) ago
- Updated:December 30, 2025 at 10:43 PM
Rooms and interior
- Bedrooms:4
- Total bathrooms:3
- Full bathrooms:2
- Living area:3,001 sq. ft.
Heating and cooling
- Cooling:Ceiling Fan(s), Central, Whole House Fan
- Heating:Central, Fireplace(s)
Structure and exterior
- Roof:Tile
- Year built:1989
- Building area:3,001 sq. ft.
- Lot area:1.49 Acres
Utilities
- Sewer:Septic Connected, Septic System
Finances and disclosures
- Price:$1,599,000
- Price per sq. ft.:$532.82
New listings near 5460 Hildreth Lane
- New
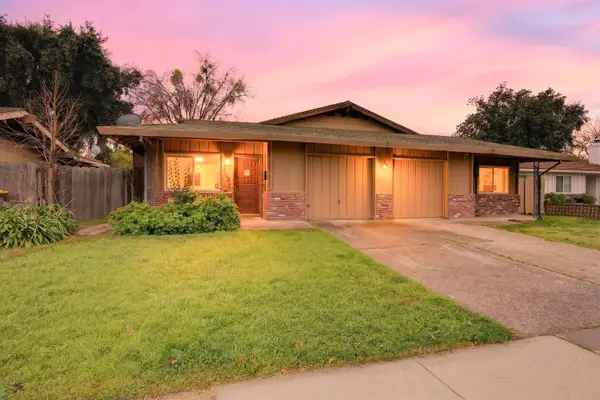 $554,950Active-- beds -- baths1,819 sq. ft.
$554,950Active-- beds -- baths1,819 sq. ft.3102 W Swain Road, Stockton, CA 95219
MLS# 225154021Listed by: CORNERSTONE REAL ESTATE GROUP - New
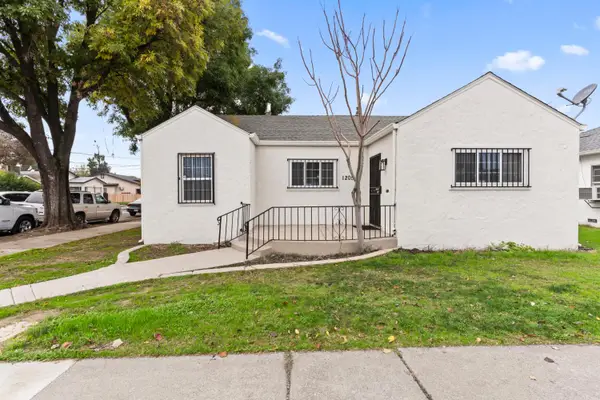 $425,000Active3 beds 2 baths1,684 sq. ft.
$425,000Active3 beds 2 baths1,684 sq. ft.1205 N Airport Way, Stockton, CA 95205
MLS# 225153538Listed by: LPT REALTY, INC - New
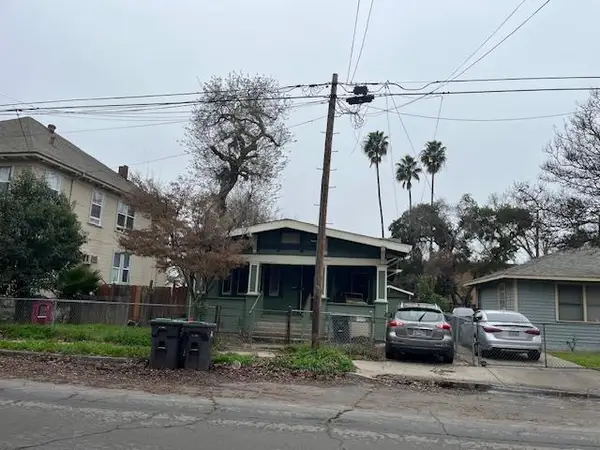 $330,000Active2 beds 1 baths1,362 sq. ft.
$330,000Active2 beds 1 baths1,362 sq. ft.714 W Park Street, Stockton, CA 95203
MLS# 225153922Listed by: COLDWELL BANKER REALTY - New
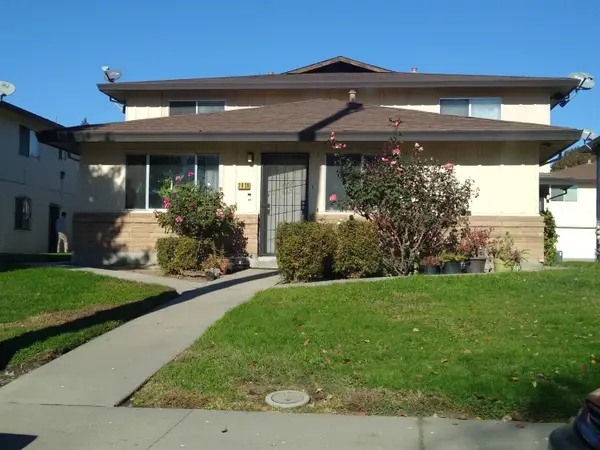 $149,999Active2 beds 1 baths795 sq. ft.
$149,999Active2 beds 1 baths795 sq. ft.2939 Monte Diablo Avenue #1, Stockton, CA 95203
MLS# 225153896Listed by: KW SAC METRO - New
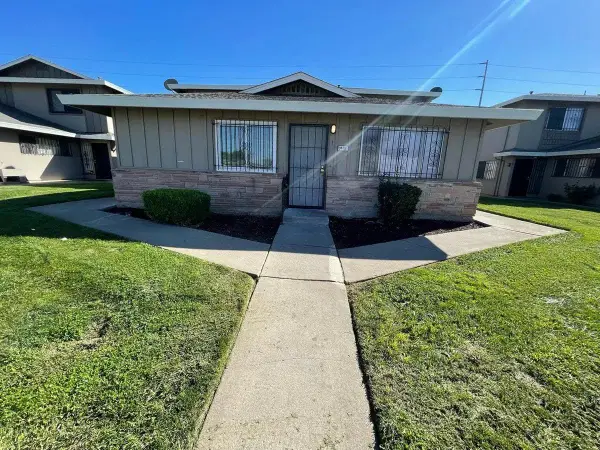 $139,999Active2 beds 1 baths795 sq. ft.
$139,999Active2 beds 1 baths795 sq. ft.440 Caribrook Way #1, Stockton, CA 95207
MLS# 225153911Listed by: KW SAC METRO - New
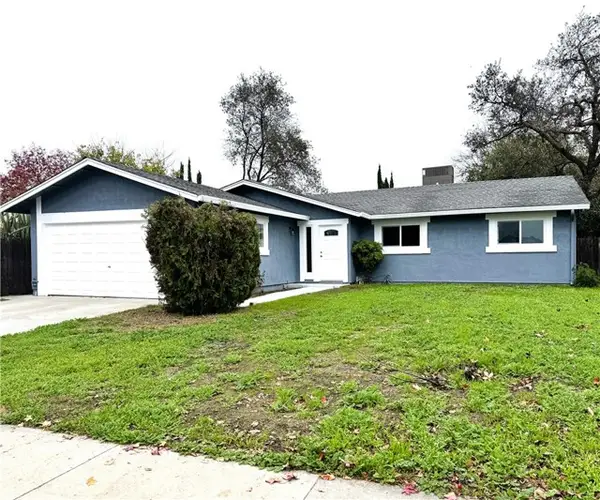 $424,900Active3 beds 2 baths1,145 sq. ft.
$424,900Active3 beds 2 baths1,145 sq. ft.2121 Sandalwood Drive, Stockton, CA 95210
MLS# OC25281344Listed by: CALIFORNIA RESIDENTIAL HOMES - New
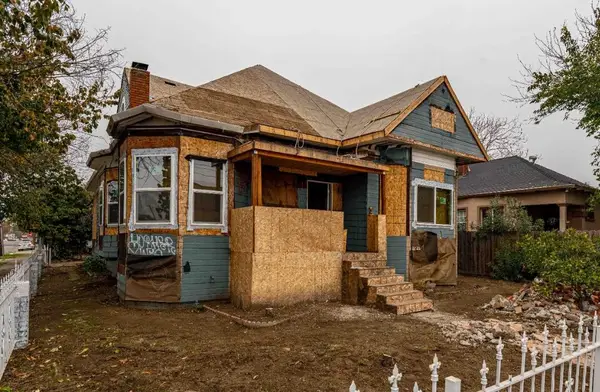 $200,000Active4 beds 2 baths2,029 sq. ft.
$200,000Active4 beds 2 baths2,029 sq. ft.1405 E Channel Street, Stockton, CA 95205
MLS# 225153805Listed by: PMZ REAL ESTATE - New
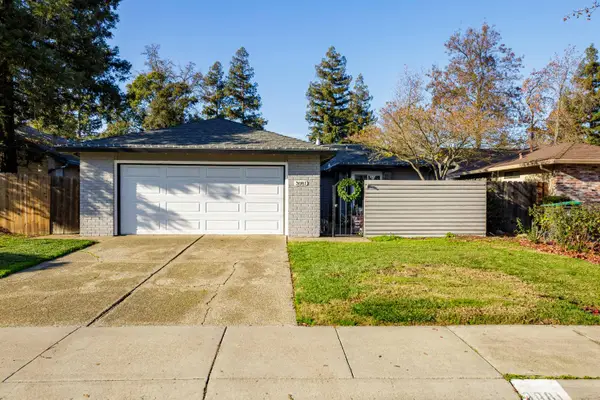 $489,999Active3 beds 2 baths1,188 sq. ft.
$489,999Active3 beds 2 baths1,188 sq. ft.3081 Sea Gull Lane, Stockton, CA 95219
MLS# 225153821Listed by: REAL BROKER - New
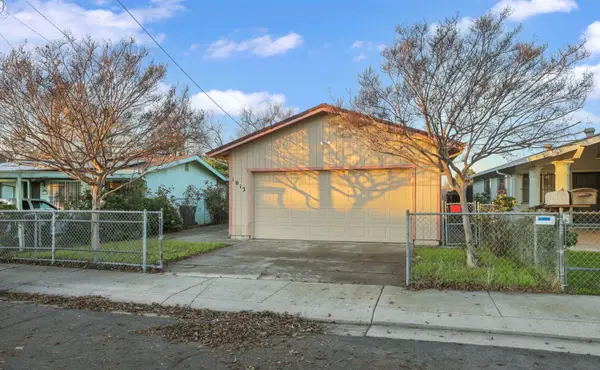 $350,000Active3 beds 2 baths1,218 sq. ft.
$350,000Active3 beds 2 baths1,218 sq. ft.1013 Irene Street, Stockton, CA 95206
MLS# 225143967Listed by: PMZ REAL ESTATE - New
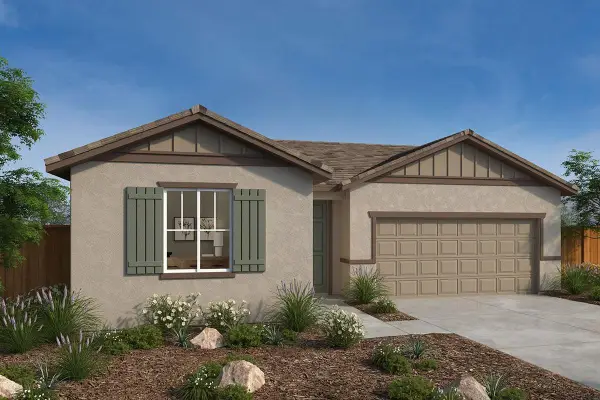 $457,990Active3 beds 2 baths1,481 sq. ft.
$457,990Active3 beds 2 baths1,481 sq. ft.2306 Amboy Avenue, Stockton, CA 95206
MLS# 225153733Listed by: KB HOME SALES-NORTHERN CALIFORNIA INC
