5815 Morgan Place #25, Stockton, CA 95219
Local realty services provided by:ERA Carlile Realty Group
5815 Morgan Place #25,Stockton, CA 95219
$399,000
- 3 Beds
- 2 Baths
- 1,353 sq. ft.
- Condominium
- Pending
Listed by: braden rankin
Office: the mohan group
MLS#:225135657
Source:MFMLS
Price summary
- Price:$399,000
- Price per sq. ft.:$294.9
- Monthly HOA dues:$691
About this home
Situated in Lincoln School District, this Cape Cottages charmer has been recently updated and is sure to impress even the most discerning of buyers. The living room is a captivating space, defined by its impressive high ceiling that draws the eye upwards, accentuating the vaulted and beamed ceiling, while a fireplace provides a warm focal point, promising cozy evenings and inviting gatherings. The kitchen offers the chance to craft culinary masterpieces, featuring a tile backsplash, stone countertops, shaker cabinets, a tray ceiling with crown molding, a kitchen bar, and a kitchen peninsula. The bedroom offers a private retreat, complete with an ensuite bathroom for ultimate convenience. The bathroom is a spa-like sanctuary, featuring a double vanity and a tiled walk-in shower, offering a luxurious experience. Step outside and discover the allure of outdoor living with a patio and fenced backyard, inviting you to savor the California sunshine and create cherished memories in your own private oasis. As an added amenity, a community pool offers a refreshing escape, perfect for leisurely afternoons. HOA dues also include water, sewer, high speed internet, and cable TV! This property offers a blend of comfort, style, and convenience, making it the perfect place to call home.
Contact an agent
Home facts
- Year built:1984
- Listing ID #:225135657
- Added:58 day(s) ago
- Updated:December 18, 2025 at 08:12 AM
Rooms and interior
- Bedrooms:3
- Total bathrooms:2
- Full bathrooms:2
- Living area:1,353 sq. ft.
Heating and cooling
- Cooling:Ceiling Fan(s), Central
- Heating:Central, Fireplace(s)
Structure and exterior
- Roof:Composition Shingle, Shingle
- Year built:1984
- Building area:1,353 sq. ft.
- Lot area:0.03 Acres
Utilities
- Sewer:Public Sewer
Finances and disclosures
- Price:$399,000
- Price per sq. ft.:$294.9
New listings near 5815 Morgan Place #25
- New
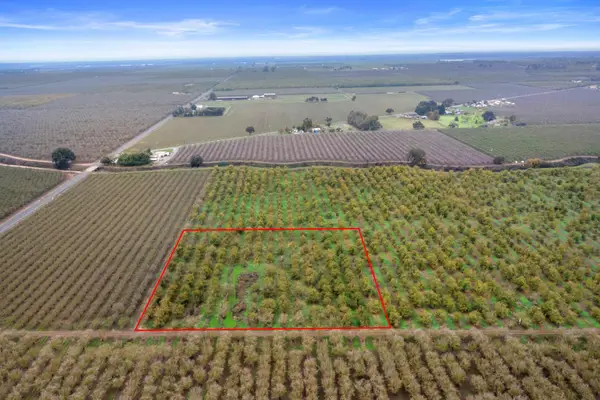 $325,000Active3 Acres
$325,000Active3 Acres5913 S Van Allen Road, Stockton, CA 95215
MLS# 225148010Listed by: RE/MAX GOLD LODI - New
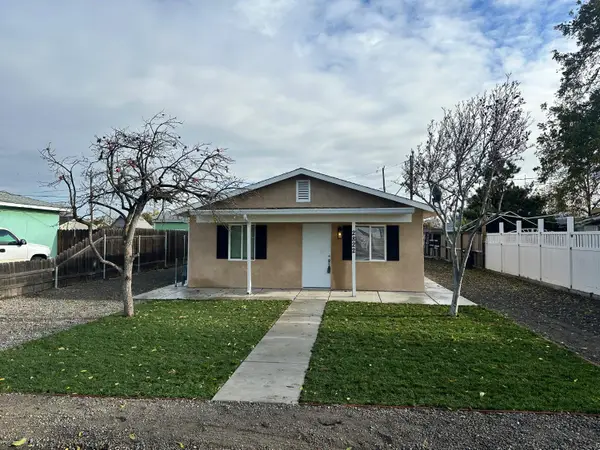 $349,000Active2 beds 1 baths768 sq. ft.
$349,000Active2 beds 1 baths768 sq. ft.2822 Belvedere Avenue, Stockton, CA 95205
MLS# 225152486Listed by: DIVERSIFIED ASSET AND PROPERTY MANAGEMENT - New
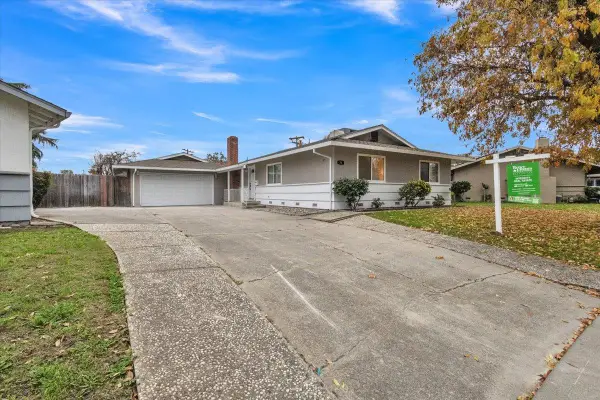 $499,999Active3 beds 2 baths2,008 sq. ft.
$499,999Active3 beds 2 baths2,008 sq. ft.24 W Pardee Lane, Stockton, CA 95207
MLS# 225117206Listed by: BHGRE INTEGRITY REAL ESTATE - New
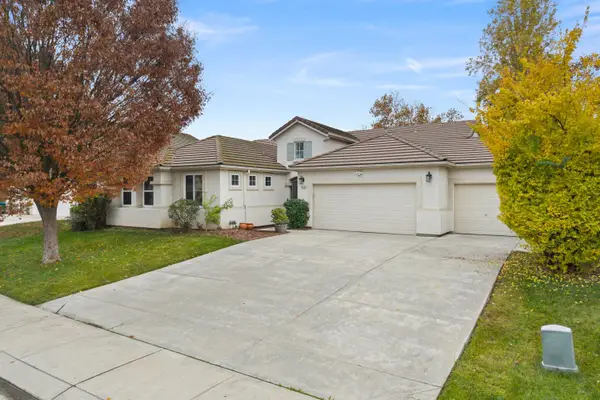 $569,000Active4 beds 3 baths2,072 sq. ft.
$569,000Active4 beds 3 baths2,072 sq. ft.9101 Barbaresco Circle, Stockton, CA 95212
MLS# 225144764Listed by: REALTY OF AMERICA - New
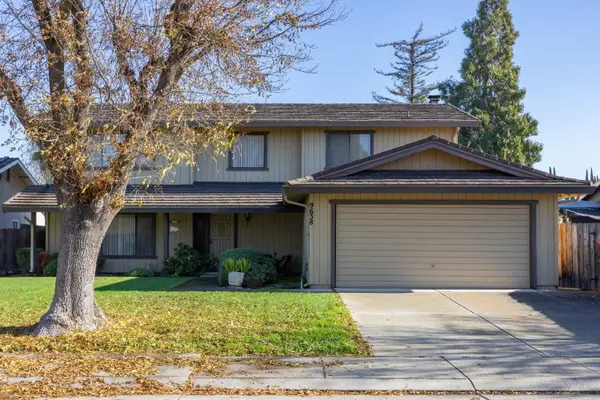 $489,000Active4 beds 3 baths2,251 sq. ft.
$489,000Active4 beds 3 baths2,251 sq. ft.9638 Apple Blossom Way, Stockton, CA 95209
MLS# 225145667Listed by: KELLER WILLIAMS CENTRAL VALLEY - New
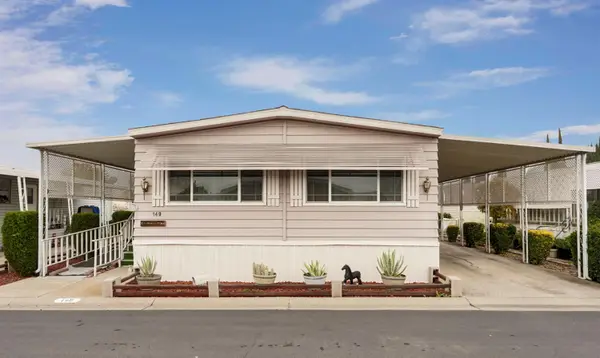 $130,000Active2 beds 2 baths1,440 sq. ft.
$130,000Active2 beds 2 baths1,440 sq. ft.8700 West Lane #149, Stockton, CA 95210
MLS# 225151734Listed by: PMZ REAL ESTATE - New
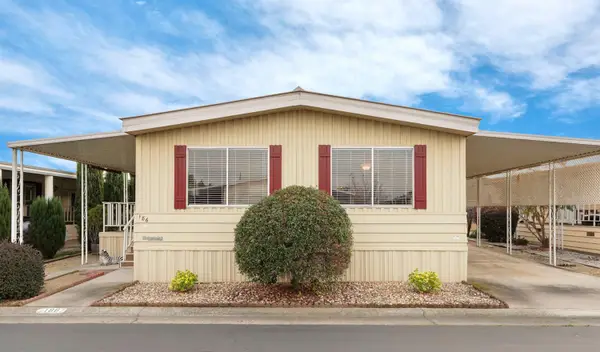 $125,000Active2 beds 2 baths1,440 sq. ft.
$125,000Active2 beds 2 baths1,440 sq. ft.8700 West Lane #186, Stockton, CA 95210
MLS# 225152091Listed by: PMZ REAL ESTATE - New
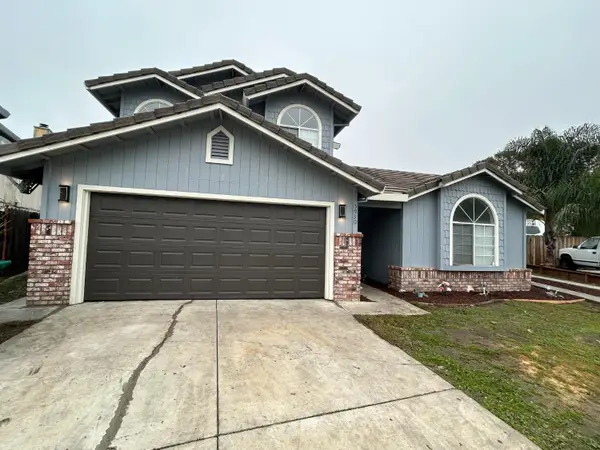 $454,900Active4 beds 2 baths1,473 sq. ft.
$454,900Active4 beds 2 baths1,473 sq. ft.5930 Welch Avenue, Stockton, CA 95210
MLS# 225152132Listed by: PMZ REAL ESTATE - New
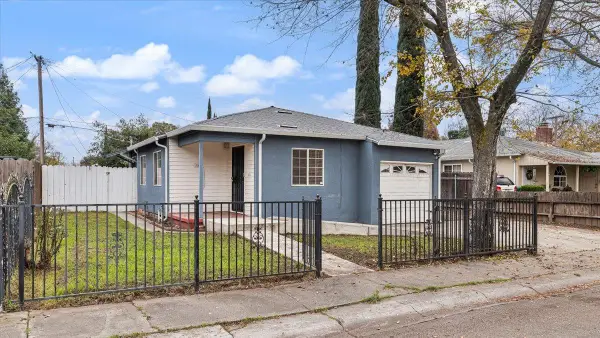 $249,900Active2 beds 1 baths1,023 sq. ft.
$249,900Active2 beds 1 baths1,023 sq. ft.540 E Sonoma Avenue, Stockton, CA 95204
MLS# 225152312Listed by: ALLISON JAMES ESTATES & HOMES - New
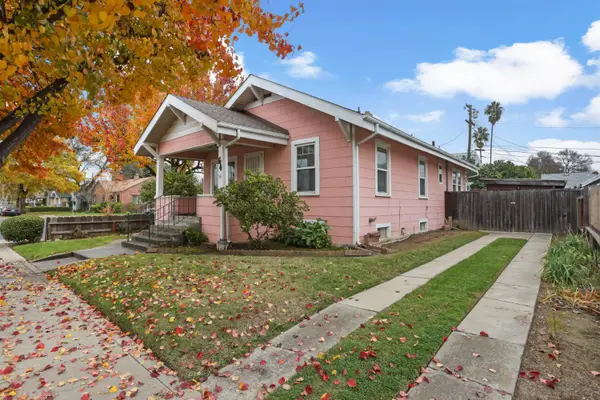 $275,000Active3 beds 2 baths1,032 sq. ft.
$275,000Active3 beds 2 baths1,032 sq. ft.64 E Noble Street, Stockton, CA 95204
MLS# 225151737Listed by: PMZ REAL ESTATE
