610 Highmoor Avenue, Stockton, CA 95210
Local realty services provided by:ERA Carlile Realty Group
610 Highmoor Avenue,Stockton, CA 95210
$405,000
- 3 Beds
- 2 Baths
- 1,210 sq. ft.
- Single family
- Pending
Listed by:rebecca woodcock
Office:jrp realty group
MLS#:225080423
Source:MFMLS
Price summary
- Price:$405,000
- Price per sq. ft.:$334.71
About this home
Welcome to this inviting 3-bedroom, 2-bath home perfectly situated near the highly sought-after Lincoln Center. From the moment you step inside, you'll notice the thoughtful updates and easy flow that make this home both stylish and practical. Gleaming hardwood floors set the tone for a warm interior, while the open layout creates a natural connection between the living, dining, and kitchen areas. The kitchen is designed for both function and hospitality, offering updated countertops, a newer stove, generous cabinetry, and plenty of space to gather with friends or family. The living area is bathed in natural light thanks to a wide sliding glass door that opens to a private patio retreatperfect for sipping coffee, hosting BBQs, or enjoying sunny California afternoons. A dual-use fireplace adds charm and versatility, providing cozy warmth whether you prefer gas or wood-burning. Recent improvements including a new roof, air conditioning, kitchen counters within the last three yearsoffer peace of mind and efficiency. Nestled just minutes from Lincoln Center's dining, shopping, and conveniences, this home combines location, comfort, and modern updates to create a truly move-in-ready opportunity.
Contact an agent
Home facts
- Year built:1963
- Listing ID #:225080423
- Added:105 day(s) ago
- Updated:October 01, 2025 at 07:18 AM
Rooms and interior
- Bedrooms:3
- Total bathrooms:2
- Full bathrooms:2
- Living area:1,210 sq. ft.
Heating and cooling
- Cooling:Ceiling Fan(s), Central
- Heating:Central, Fireplace(s)
Structure and exterior
- Roof:Shingle
- Year built:1963
- Building area:1,210 sq. ft.
- Lot area:0.14 Acres
Utilities
- Sewer:Public Sewer
Finances and disclosures
- Price:$405,000
- Price per sq. ft.:$334.71
New listings near 610 Highmoor Avenue
- New
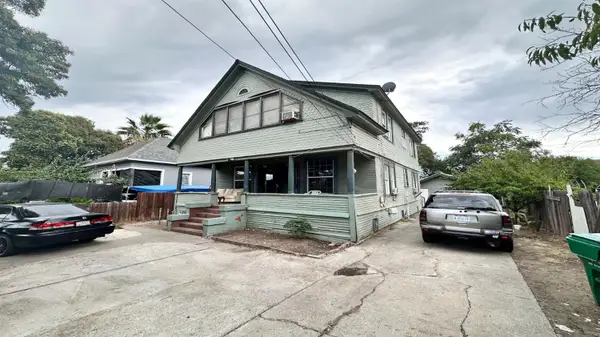 $349,000Active-- beds -- baths2,014 sq. ft.
$349,000Active-- beds -- baths2,014 sq. ft.320 E Jefferson Street, Stockton, CA 95206
MLS# 225127404Listed by: KELLER WILLIAMS REALTY - New
 $399,900Active4 beds 3 baths2,281 sq. ft.
$399,900Active4 beds 3 baths2,281 sq. ft.7303 Southfield, Stockton, CA 95207
MLS# SC25228889Listed by: CAPITOL REAL ESTATE GROUP, INC - New
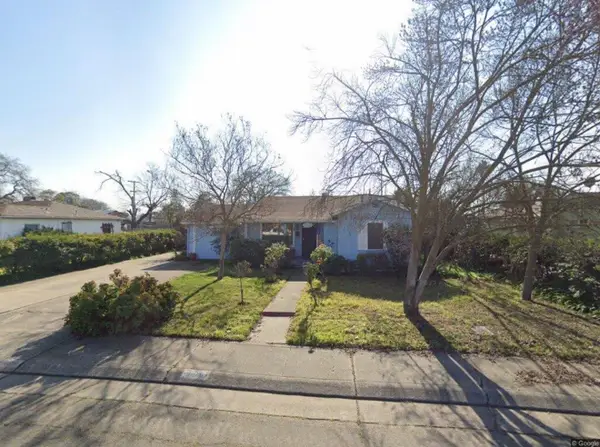 $320,000Active2 beds 1 baths807 sq. ft.
$320,000Active2 beds 1 baths807 sq. ft.2416 E Poplar Street, Stockton, CA 95205
MLS# 225127311Listed by: REAL BROKERAGE TECHNOLOGIES - New
 $399,900Active4 beds 3 baths2,281 sq. ft.
$399,900Active4 beds 3 baths2,281 sq. ft.7303 Southfield, Stockton, CA 95207
MLS# SC25228889Listed by: CAPITOL REAL ESTATE GROUP, INC - New
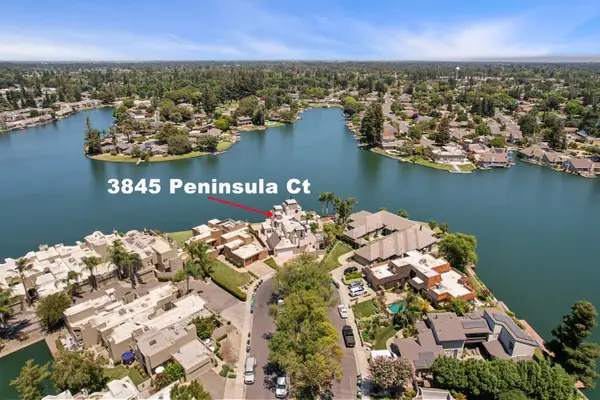 $1,050,000Active5 beds 4 baths4,485 sq. ft.
$1,050,000Active5 beds 4 baths4,485 sq. ft.3845 Peninsula Ct, Stockton, CA 95219
MLS# 225127248Listed by: AT BESPOKE REAL ESTATE - Open Sat, 12 to 4pmNew
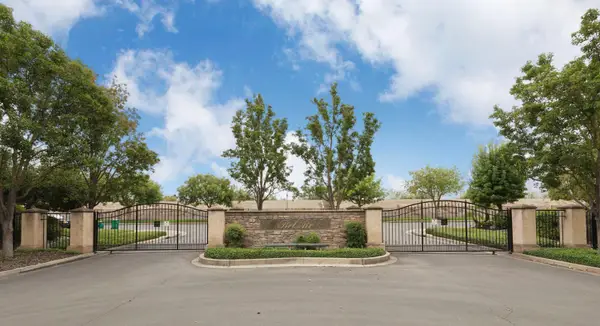 $800,000Active4 beds 3 baths2,650 sq. ft.
$800,000Active4 beds 3 baths2,650 sq. ft.5409 Pasadena Drive, Stockton, CA 95219
MLS# 225126551Listed by: RE/MAX GRUPE GOLD - New
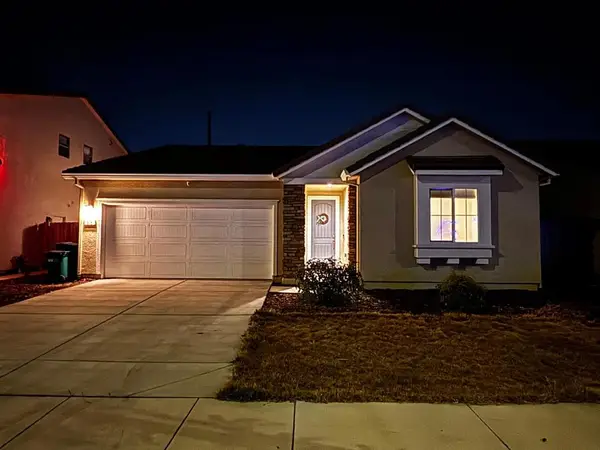 $512,000Active4 beds 2 baths1,776 sq. ft.
$512,000Active4 beds 2 baths1,776 sq. ft.918 E Fargo Street, Stockton, CA 95204
MLS# ML82023283Listed by: PROVENCE REALTY, INC. - New
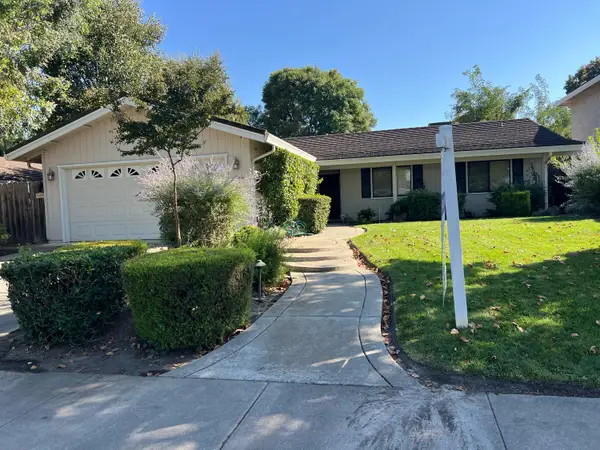 $425,000Active3 beds 2 baths1,503 sq. ft.
$425,000Active3 beds 2 baths1,503 sq. ft.3318 Estate Drive, Stockton, CA 95209
MLS# 225127051Listed by: JOIE ALTSTATT - New
 $615,000Active-- beds -- baths2,741 sq. ft.
$615,000Active-- beds -- baths2,741 sq. ft.722 E Swain Road, Stockton, CA 95207
MLS# ML82022897Listed by: INTERO REAL ESTATE SERVICES - Open Thu, 4 to 6pmNew
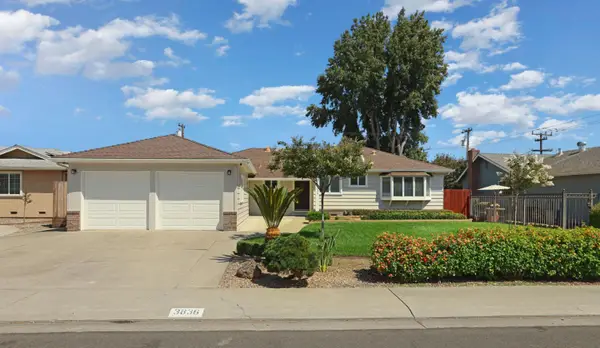 $440,000Active3 beds 2 baths1,248 sq. ft.
$440,000Active3 beds 2 baths1,248 sq. ft.3836 Delano Avenue, Stockton, CA 95204
MLS# 225117550Listed by: HOMWRX
