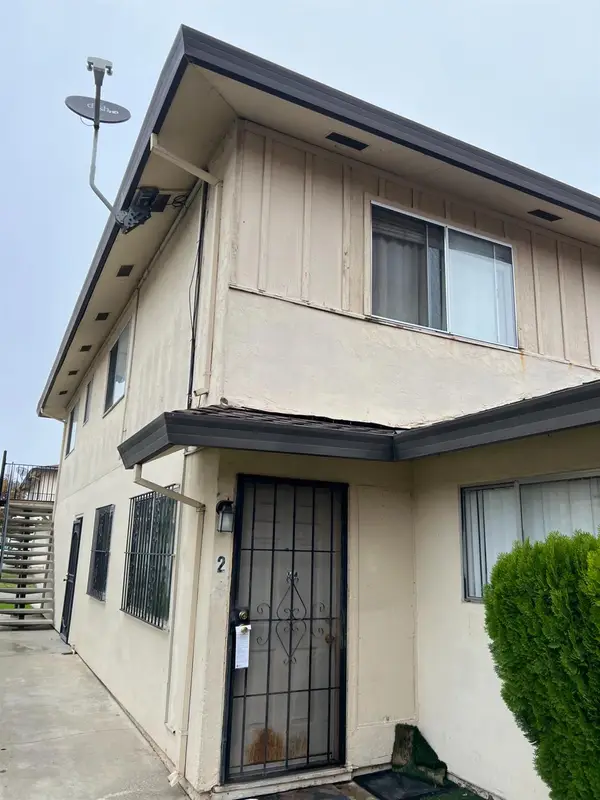6713 Embarcadero Drive #29, Stockton, CA 95219
Local realty services provided by:ERA Carlile Realty Group
6713 Embarcadero Drive #29,Stockton, CA 95219
$330,000
- 2 Beds
- 2 Baths
- 1,645 sq. ft.
- Condominium
- Active
Listed by: krystal hamm
Office: homwrx
MLS#:225005754
Source:MFMLS
Price summary
- Price:$330,000
- Price per sq. ft.:$200.61
- Monthly HOA dues:$765
About this home
If you've ever wanted to live on the water- now is your time! This condo has full Delta Views and breathtaking sunsets. Secured parking and entry, levee access, pool/hot tub, newer HVAC, pond and pet friendly. Come take a look! Call about the specialty financing options that are available.
Contact an agent
Home facts
- Year built:1984
- Listing ID #:225005754
- Added:390 day(s) ago
- Updated:February 10, 2026 at 04:06 PM
Rooms and interior
- Bedrooms:2
- Total bathrooms:2
- Full bathrooms:2
- Living area:1,645 sq. ft.
Heating and cooling
- Cooling:Central
- Heating:Central, Fireplace(s)
Structure and exterior
- Year built:1984
- Building area:1,645 sq. ft.
- Lot area:0.01 Acres
Utilities
- Sewer:Public Sewer
Finances and disclosures
- Price:$330,000
- Price per sq. ft.:$200.61
New listings near 6713 Embarcadero Drive #29
- Open Sat, 1 to 4pmNew
 $439,000Active3 beds 2 baths1,180 sq. ft.
$439,000Active3 beds 2 baths1,180 sq. ft.2059 Country Club Boulevard, Stockton, CA 95204
MLS# 226014978Listed by: EQUITY CENTER REAL ESTATE - New
 $150,000Active2 beds 1 baths923 sq. ft.
$150,000Active2 beds 1 baths923 sq. ft.715 S Shasta Avenue, Stockton, CA 95205
MLS# 226015346Listed by: FULL CIRCLE REALTY ASSOCIATES - New
 $588,000Active4 beds 2 baths1,922 sq. ft.
$588,000Active4 beds 2 baths1,922 sq. ft.2424 Meadow Lake, Stockton, CA 95207
MLS# 226015358Listed by: KELLER WILLIAMS CENTRAL VALLEY - New
 $795,000Active4 beds 4 baths3,156 sq. ft.
$795,000Active4 beds 4 baths3,156 sq. ft.10918 Miacomet Court, Stockton, CA 95219
MLS# 226015915Listed by: REALTY ONE GROUP ZOOM - Open Thu, 11am to 1pmNew
 $650,000Active2 beds 3 baths2,486 sq. ft.
$650,000Active2 beds 3 baths2,486 sq. ft.3503 Harpers Ferry Drive, Stockton, CA 95219
MLS# 226016024Listed by: CORNERSTONE REAL ESTATE GROUP - Open Sat, 11am to 1pmNew
 $845,000Active3 beds 3 baths2,816 sq. ft.
$845,000Active3 beds 3 baths2,816 sq. ft.5606 Saint Andrews Drive, Stockton, CA 95219
MLS# 226016079Listed by: PARTNERS REAL ESTATE - New
 $124,000Active2 beds 1 baths840 sq. ft.
$124,000Active2 beds 1 baths840 sq. ft.2939 Monte Diablo Avenue #2, Stockton, CA 95203
MLS# 226015354Listed by: PARTNERS REAL ESTATE - New
 $369,000Active3 beds 1 baths900 sq. ft.
$369,000Active3 beds 1 baths900 sq. ft.1512 Bristol Avenue, Stockton, CA 95204
MLS# 226009797Listed by: APPROVED REAL ESTATE GROUP - New
 $649,000Active4 beds 3 baths2,140 sq. ft.
$649,000Active4 beds 3 baths2,140 sq. ft.3672 Mammoth Cave Circle, Stockton, CA 95209
MLS# 226012308Listed by: ONYX REAL ESTATE - New
 $360,000Active3 beds 2 baths1,094 sq. ft.
$360,000Active3 beds 2 baths1,094 sq. ft.5714 Atchenson Court, Stockton, CA 95210
MLS# 226015231Listed by: EXP REALTY OF NORTHERN CALIFORNIA, INC.

