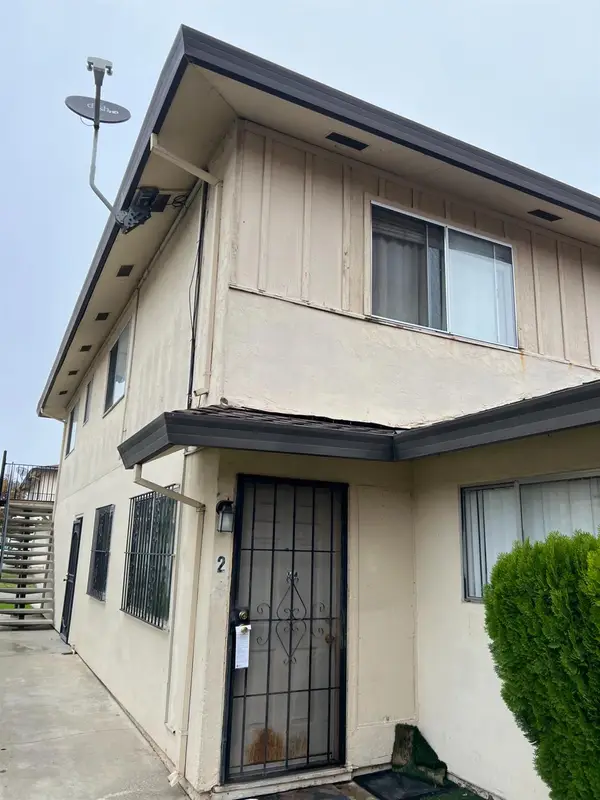778 S Rapallo Street, Stockton, CA 95215
Local realty services provided by:ERA Carlile Realty Group
778 S Rapallo Street,Stockton, CA 95215
$479,888
- 3 Beds
- 2 Baths
- 1,334 sq. ft.
- Single family
- Active
Listed by: janet ramirez
Office: bhgre integrity real estate
MLS#:225116901
Source:MFMLS
Price summary
- Price:$479,888
- Price per sq. ft.:$359.74
About this home
Buy with only $500 down! QUALIFIES FOR UP TO 13K GRANT!! Only one left in this community! The Baker floor plan exemplifies a single-story home designed for both ease and elegance. This floorplan includes 3 bedrooms and 2 bathrooms an open-concept layout that enhances fluid movement throughout the home. The kitchen, featuring stainless steel appliances and stylish plank flooring, opens gracefully into the adjoining family and dining rooms, making it a central hub for everyday living and entertaining. A walk-in pantry adds a touch of convenience, offering ample storage for culinary essentials. The master bathroom is a luxurious feature with a large vanity and step-in shower, while the secondary bathroom is designed for versatility with a tub/shower combination. Hardly lived in ! why wait when you can buy now! Ask me about rates as low as 5.25% fixed for 30 years! Paid off solar included! BIG BACK YARD!
Contact an agent
Home facts
- Year built:2024
- Listing ID #:225116901
- Added:154 day(s) ago
- Updated:February 10, 2026 at 04:06 PM
Rooms and interior
- Bedrooms:3
- Total bathrooms:2
- Full bathrooms:2
- Living area:1,334 sq. ft.
Heating and cooling
- Cooling:Ceiling Fan(s), Central
- Heating:Central, Electric
Structure and exterior
- Roof:Composition Shingle, Shingle
- Year built:2024
- Building area:1,334 sq. ft.
- Lot area:0.11 Acres
Utilities
- Sewer:Public Sewer
Finances and disclosures
- Price:$479,888
- Price per sq. ft.:$359.74
New listings near 778 S Rapallo Street
- Open Sat, 1 to 4pmNew
 $439,000Active3 beds 2 baths1,180 sq. ft.
$439,000Active3 beds 2 baths1,180 sq. ft.2059 Country Club Boulevard, Stockton, CA 95204
MLS# 226014978Listed by: EQUITY CENTER REAL ESTATE - New
 $150,000Active2 beds 1 baths923 sq. ft.
$150,000Active2 beds 1 baths923 sq. ft.715 S Shasta Avenue, Stockton, CA 95205
MLS# 226015346Listed by: FULL CIRCLE REALTY ASSOCIATES - New
 $588,000Active4 beds 2 baths1,922 sq. ft.
$588,000Active4 beds 2 baths1,922 sq. ft.2424 Meadow Lake, Stockton, CA 95207
MLS# 226015358Listed by: KELLER WILLIAMS CENTRAL VALLEY - New
 $795,000Active4 beds 4 baths3,156 sq. ft.
$795,000Active4 beds 4 baths3,156 sq. ft.10918 Miacomet Court, Stockton, CA 95219
MLS# 226015915Listed by: REALTY ONE GROUP ZOOM - Open Thu, 11am to 1pmNew
 $650,000Active2 beds 3 baths2,486 sq. ft.
$650,000Active2 beds 3 baths2,486 sq. ft.3503 Harpers Ferry Drive, Stockton, CA 95219
MLS# 226016024Listed by: CORNERSTONE REAL ESTATE GROUP - Open Sat, 11am to 1pmNew
 $845,000Active3 beds 3 baths2,816 sq. ft.
$845,000Active3 beds 3 baths2,816 sq. ft.5606 Saint Andrews Drive, Stockton, CA 95219
MLS# 226016079Listed by: PARTNERS REAL ESTATE - New
 $124,000Active2 beds 1 baths840 sq. ft.
$124,000Active2 beds 1 baths840 sq. ft.2939 Monte Diablo Avenue #2, Stockton, CA 95203
MLS# 226015354Listed by: PARTNERS REAL ESTATE - New
 $369,000Active3 beds 1 baths900 sq. ft.
$369,000Active3 beds 1 baths900 sq. ft.1512 Bristol Avenue, Stockton, CA 95204
MLS# 226009797Listed by: APPROVED REAL ESTATE GROUP - New
 $649,000Active4 beds 3 baths2,140 sq. ft.
$649,000Active4 beds 3 baths2,140 sq. ft.3672 Mammoth Cave Circle, Stockton, CA 95209
MLS# 226012308Listed by: ONYX REAL ESTATE - New
 $360,000Active3 beds 2 baths1,094 sq. ft.
$360,000Active3 beds 2 baths1,094 sq. ft.5714 Atchenson Court, Stockton, CA 95210
MLS# 226015231Listed by: EXP REALTY OF NORTHERN CALIFORNIA, INC.

